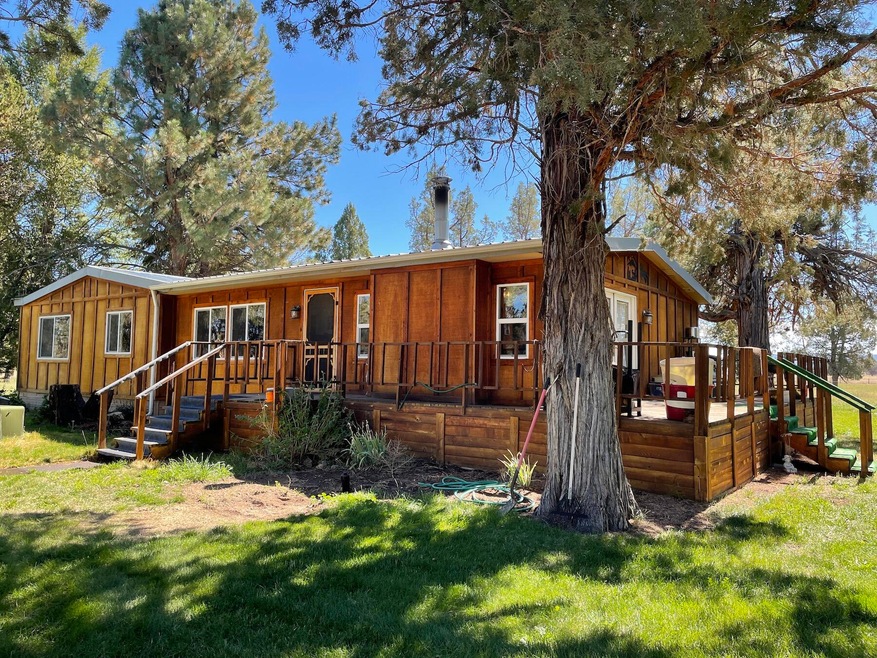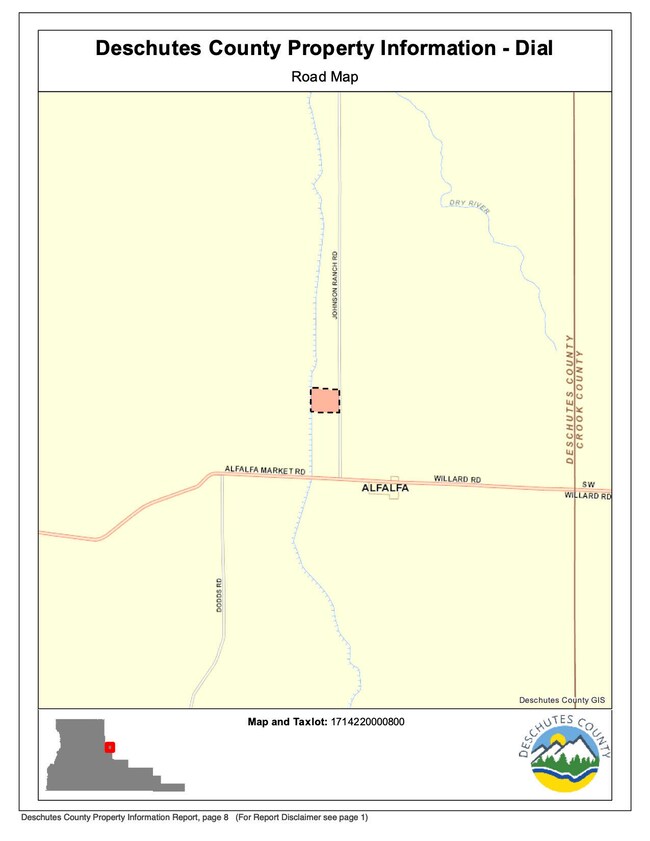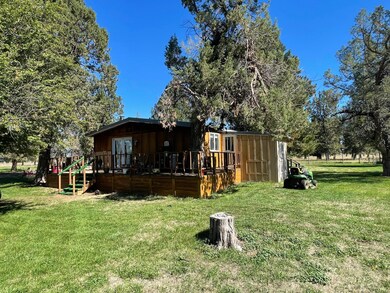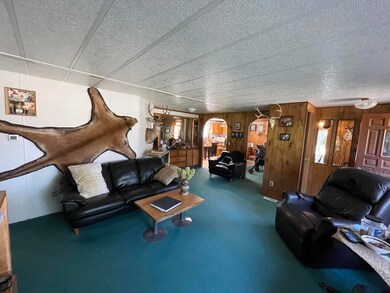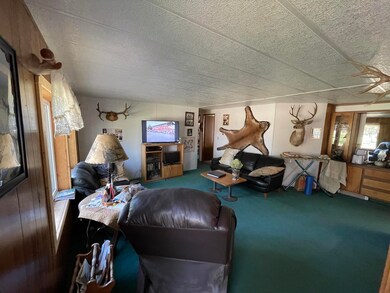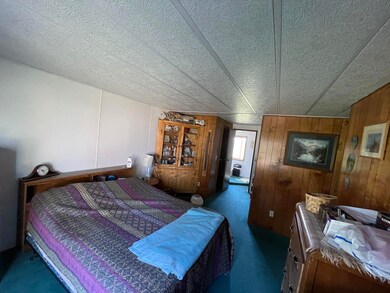
Highlights
- Barn
- Spa
- 30.53 Acre Lot
- Horse Property
- RV Access or Parking
- Deck
About This Home
As of November 2021If you love country life you will love this private and secluded property in NE Bend. The possibilities are endless for livestock, horses, crops and more. There is a well maintained manufactured home upgraded with board and batten siding, extra insulation, vinyl windows and a new porch over the Hot tub. Property is fenced and currently has 25± acres of pasture for cattle, horses or crops. Central Oregon Irrigation provides 25 acres of Water Rights. The irrigation system is hand lines and movable K Cup lines that were recently added. The property has several older barn & Shed structures and a new new covered shed/garage for parking and equipment storage. The property has RV Dump with plenty of area for staging and parking. Can you see Summer and Fall BB-q's and sunsets in this special private property.
Last Agent to Sell the Property
Roland White
Stellar Realty Northwest License #850300292
Property Details
Home Type
- Mobile/Manufactured
Est. Annual Taxes
- $1,333
Year Built
- Built in 1981
Lot Details
- 30.53 Acre Lot
- No Common Walls
- Fenced
- Landscaped
- Level Lot
Parking
- 3 Car Garage
- Detached Carport Space
- Workshop in Garage
- Driveway
- RV Access or Parking
Property Views
- Territorial
- Neighborhood
Home Design
- Pillar, Post or Pier Foundation
- Block Foundation
- Stem Wall Foundation
- Composition Roof
- Modular or Manufactured Materials
Interior Spaces
- 1,596 Sq Ft Home
- 1-Story Property
- Wood Burning Fireplace
- Double Pane Windows
- Vinyl Clad Windows
- Mud Room
- Family Room
- Living Room
- Home Office
- Laundry Room
Kitchen
- Eat-In Kitchen
- Oven
- Range with Range Hood
- Microwave
- Dishwasher
Flooring
- Carpet
- Vinyl
Bedrooms and Bathrooms
- 3 Bedrooms
- Linen Closet
- Bathtub with Shower
Home Security
- Carbon Monoxide Detectors
- Fire and Smoke Detector
Outdoor Features
- Spa
- Horse Property
- Deck
- Patio
- Fire Pit
- Separate Outdoor Workshop
- Shed
- Storage Shed
Schools
- Juniper Elementary School
- Obsidian Middle School
- Ridgeview High School
Farming
- Barn
- 25 Irrigated Acres
- Pasture
Mobile Home
- Manufactured Home With Land
Utilities
- Forced Air Heating and Cooling System
- Heating System Uses Wood
- Heat Pump System
- Irrigation Water Rights
- Private Water Source
- Well
- Water Heater
- Septic Tank
- Leach Field
Community Details
- No Home Owners Association
- Built by Manufactured Home
- Property is near a preserve or public land
Listing and Financial Details
- Tax Lot 0800
- Assessor Parcel Number 131796
Map
Similar Homes in Bend, OR
Home Values in the Area
Average Home Value in this Area
Property History
| Date | Event | Price | Change | Sq Ft Price |
|---|---|---|---|---|
| 11/19/2021 11/19/21 | Sold | $675,000 | 0.0% | $423 / Sq Ft |
| 09/29/2021 09/29/21 | Pending | -- | -- | -- |
| 09/15/2021 09/15/21 | For Sale | $675,000 | +28.6% | $423 / Sq Ft |
| 02/14/2019 02/14/19 | Sold | $525,000 | -4.4% | $329 / Sq Ft |
| 02/08/2019 02/08/19 | Pending | -- | -- | -- |
| 01/23/2019 01/23/19 | For Sale | $549,000 | -- | $344 / Sq Ft |
Source: Southern Oregon MLS
MLS Number: 220132111
- 26395 Walker Rd
- 25606 Alfalfa Market Rd
- 26345 Walker Rd
- 26315 Walker Rd
- 25480 Bachelor Ln
- 26291 Willard Rd
- 63560 Johnson Ranch Rd
- 62950 Schmidt Rd
- 63170 Fremont Rd
- 23608 SW Starshine Ln
- 62265 Dodds Rd
- 24880 Deer Ln
- 9707 SW Willard Rd
- 17603 SW Chaparral Dr Unit Lot 443
- 16648 SW Caballaro Ct
- 17818 SW Chaparral Dr
- 16625 SW Caballaro Ct
- 17056 SW Prospect Ct
- 17938 SW Chaparral Dr Unit Lot 501
- 25273 Alfalfa Market Rd
