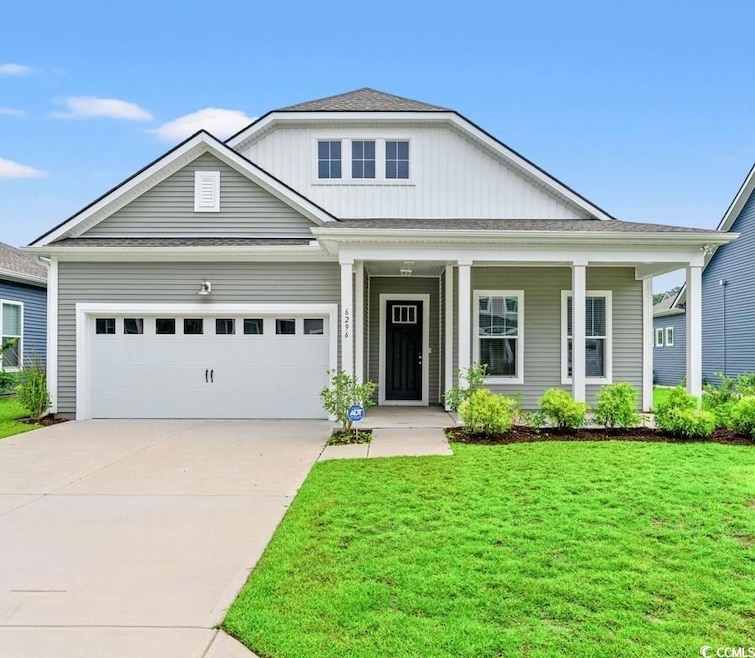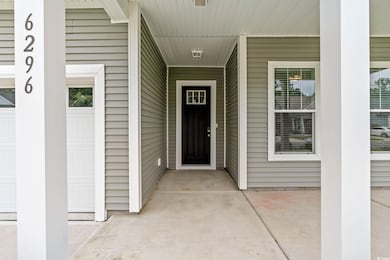6296 Chadderton Cir Myrtle Beach, SC 29579
Estimated payment $2,456/month
Highlights
- Clubhouse
- Ranch Style House
- Community Pool
- Carolina Forest Elementary School Rated A-
- Solid Surface Countertops
- Walk-In Pantry
About This Home
Welcome to this beautifully designed home built by renowned luxury builder ""TOLL BROTHERS"" in 2022, featuring 3-bedroom, 2.5-bath home, an open floor plan and thoughtful design that perfectly blends comfort, style, and functionality. This home combines modern design, quality craftmanship, and premium finishes in a prime location. This home boasts foyer, 10-foot ceilings throughout creating an open and luxurious feel from the moment you step inside. The master suite features a double trey ceiling, a standing shower, dual vanity sinks, a spacious walk-in closet, and a large linen closet. The layout offers two additional bedrooms connected by a convenient Jack-and-Jill bathroom, plus a separate powder room for guests. Additional features include a laundry room, linen closet, coat closet, and a 2-car garage. LVP flooring enhances the main areas, and a tankless water heater ensures efficiency. The spacious open kitchen showcases a tile backsplash, natural gas cooktop, wall oven with microwave above, large quartz countertop island ideal for everyday cooking and extra seating, a fabulous walk-in pantry, and stainless steel appliances. The sunroom filled with natural light - perfect for relaxing, reading, sipping coffee pr entertaining. Located in a desirable community with exceptional amenities, this home offers neighborhood charm with modern convenience. The resort-style amenity center is within walking distance and features a large clubhouse, state-of-the-art fitness center, two pools, a walking/biking trail around a lake, playground. Clear Pond is centrally located near schools, shopping, and more.
Home Details
Home Type
- Single Family
Year Built
- Built in 2022
Lot Details
- 6,970 Sq Ft Lot
- Fenced
- Rectangular Lot
HOA Fees
- $105 Monthly HOA Fees
Parking
- 2 Car Attached Garage
Home Design
- Ranch Style House
- Vinyl Siding
Interior Spaces
- 2,064 Sq Ft Home
- Ceiling Fan
- Formal Dining Room
- Fire and Smoke Detector
Kitchen
- Walk-In Pantry
- Double Oven
- Range Hood
- Microwave
- Dishwasher
- Stainless Steel Appliances
- Kitchen Island
- Solid Surface Countertops
- Disposal
Flooring
- Carpet
- Vinyl
Bedrooms and Bathrooms
- 3 Bedrooms
- Split Bedroom Floorplan
Laundry
- Laundry Room
- Washer and Dryer Hookup
Outdoor Features
- Patio
- Front Porch
Schools
- Carolina Forest Elementary School
- Ten Oaks Middle School
- Carolina Forest High School
Utilities
- Central Heating and Cooling System
- Tankless Water Heater
Community Details
Overview
- The community has rules related to fencing
Amenities
- Clubhouse
Recreation
- Community Pool
Map
Home Values in the Area
Average Home Value in this Area
Property History
| Date | Event | Price | List to Sale | Price per Sq Ft |
|---|---|---|---|---|
| 11/10/2025 11/10/25 | Price Changed | $374,999 | -2.8% | $182 / Sq Ft |
| 10/17/2025 10/17/25 | Price Changed | $385,999 | -2.5% | $187 / Sq Ft |
| 09/19/2025 09/19/25 | Price Changed | $395,999 | -3.4% | $192 / Sq Ft |
| 08/29/2025 08/29/25 | Price Changed | $409,900 | -2.4% | $199 / Sq Ft |
| 08/23/2025 08/23/25 | Price Changed | $419,900 | +3.7% | $203 / Sq Ft |
| 08/23/2025 08/23/25 | Price Changed | $404,999 | -3.5% | $196 / Sq Ft |
| 08/11/2025 08/11/25 | For Sale | $419,900 | -- | $203 / Sq Ft |
Source: Coastal Carolinas Association of REALTORS®
MLS Number: 2519559
- 6271 Chadderton Cir
- 6366 Chadderton Cir
- 6194 Chadderton Cir
- 6019 Mandrake Ct Unit 1084 Kensington F
- 6014 Mandrake Ct Unit 1086 Chatham H
- 7016 Edgemoor Ct Unit 1106 Chatham F
- 4316 Falls Oaks St
- 7039 Edgemoor Ct Unit 1092 Gibson J
- 7043 Edgemoor Ct Unit 1093 Johnson F
- 7040 Edgemoor Ct Unit 1100 Chandler J
- 7047 Edgemoor Ct Unit 1094 Kensington M
- 7048 Edgemoor Ct Unit 1099 Newport J
- 7051 Edgemoor Ct Unit 1095 Newport J
- 4719 Hopespring St Unit 804 Sydney F
- 7052 Edgemoor Ct Unit 1098 Gibson D
- 4709 Hopespring St Unit 802 Sydney K
- 7055 Edgemoor Ct Unit 1096 Gibson F
- 7028 Edgemoor Ct Unit 1103 Kensington J
- 5433 Merrywind Ct
- 7056 Edgemoor Ct Unit 1097 Edgewood J
- 101 Grand Bahama Dr
- 110 Chanticleer Village Dr
- 4838 Innisbrook Ct Unit Building 12, Unit 1
- 4838 Innisbrook Ct Unit 1201
- 4911 Signature Dr
- 2774 Sanctuary Blvd
- 5042 Belleglen Ct Unit 202
- 5054 Belleglen Ct Unit 201
- 1636 Hyacinth Dr
- 338 Kiskadee Loop Unit O
- 340 Kiskadee Loop
- 340 Kiskadee Loop Unit O
- 344 Kiskadee Loop
- 1060 Fairway Ln
- 1129 Boswell Ct
- 219 Springlake Dr
- 370 Allied Dr
- 300 Wappoo Creek Rd
- 300 Bellamy Ave
- 160 Arbor Ridge Cir







