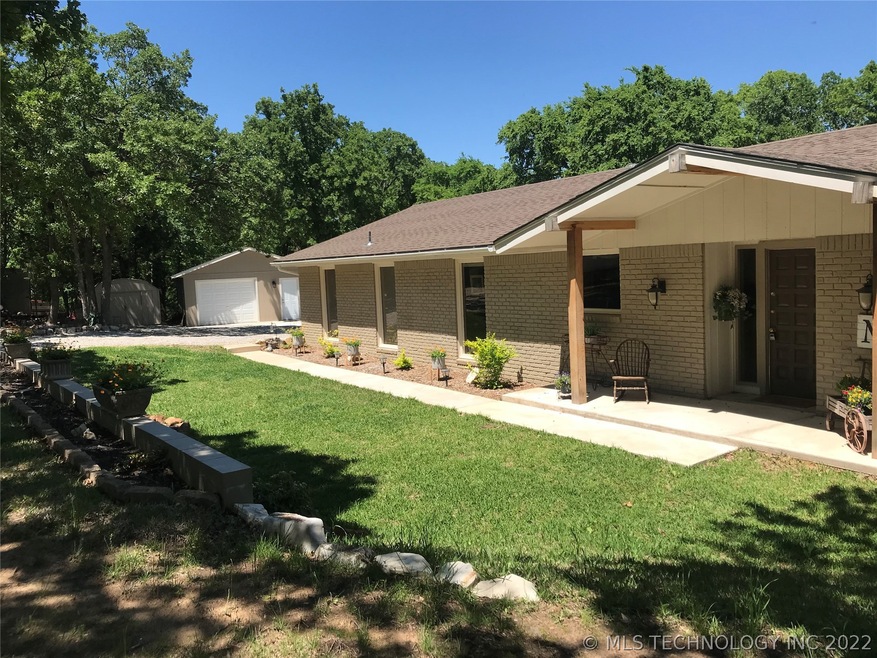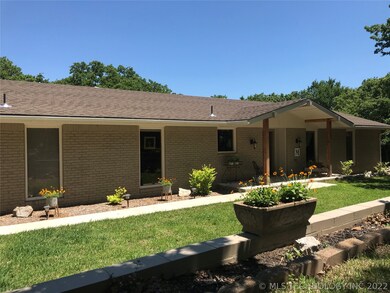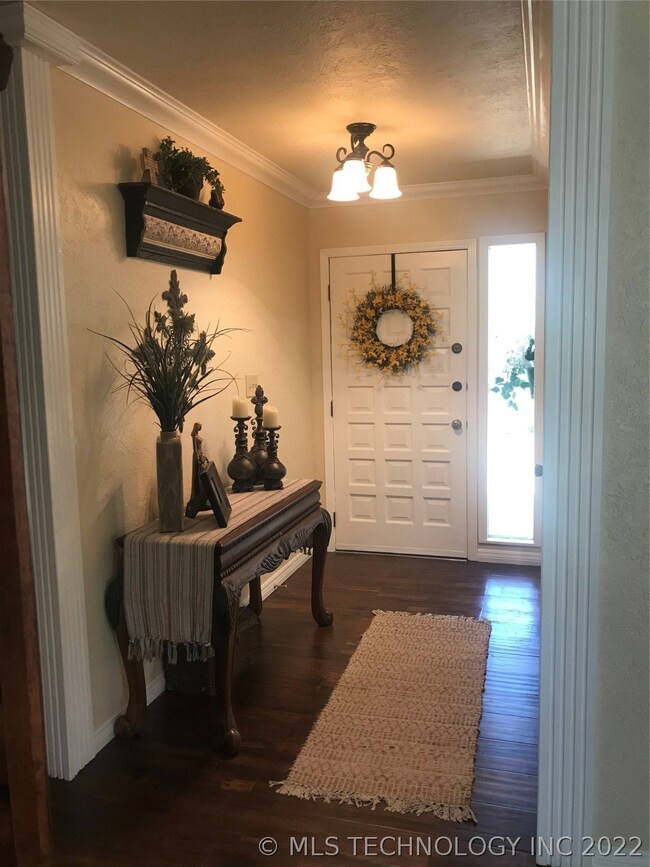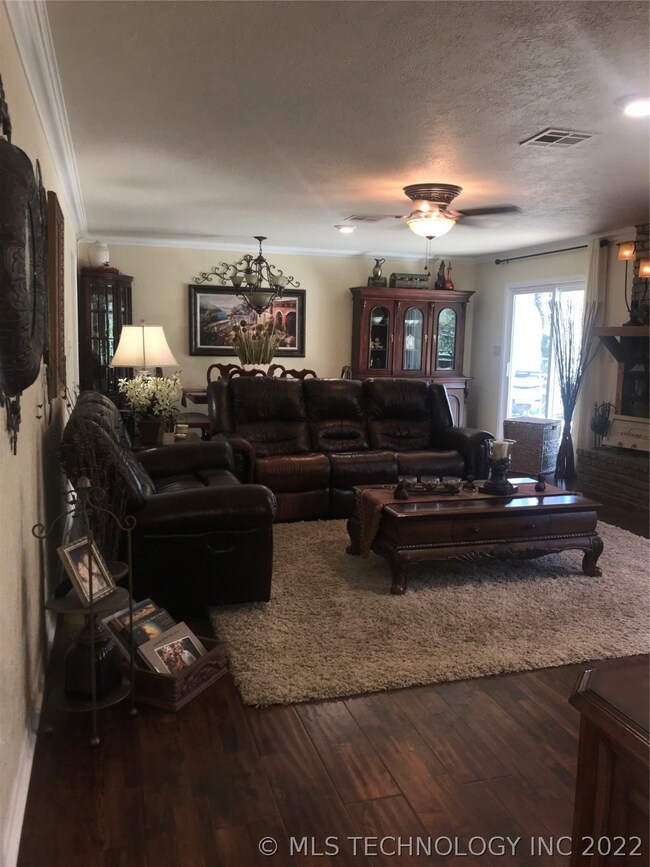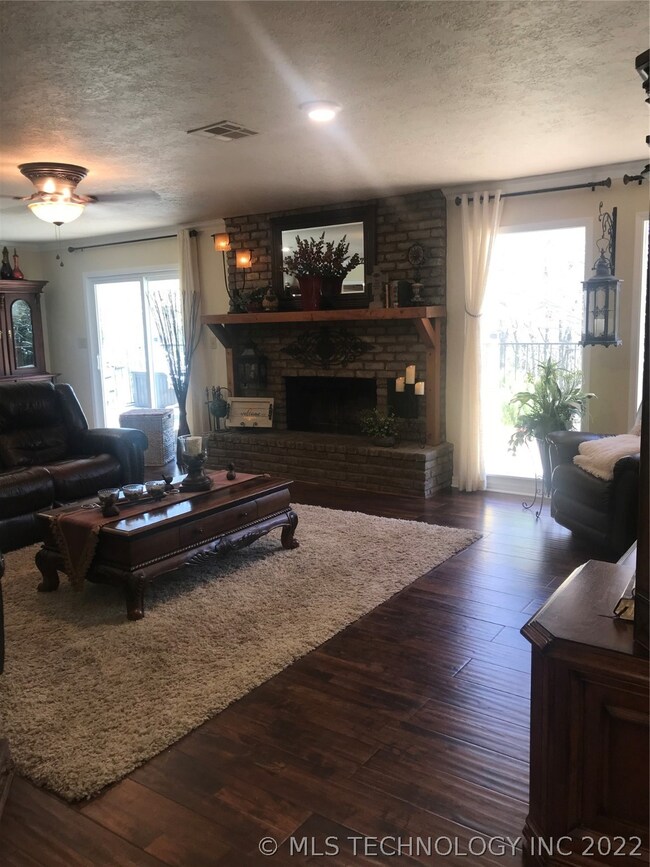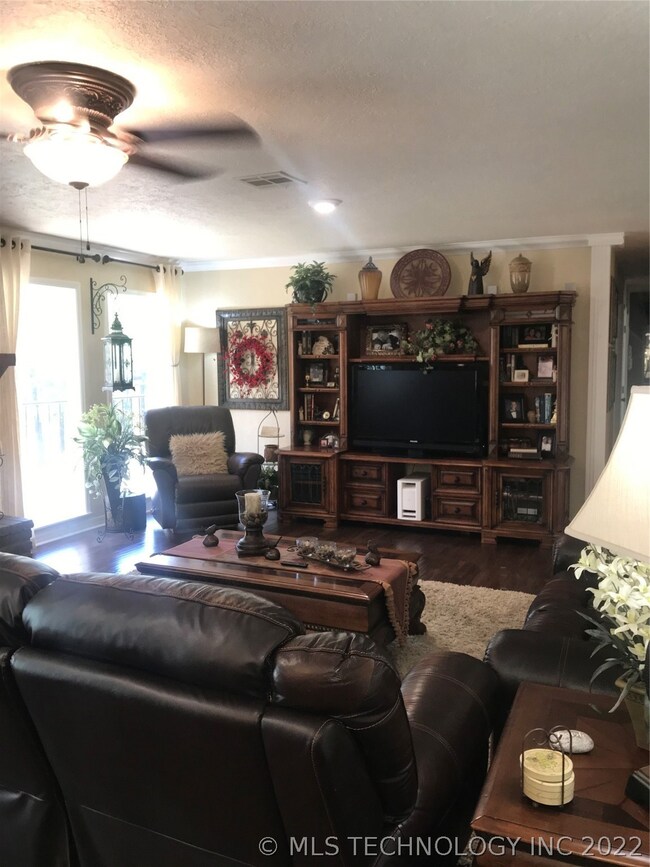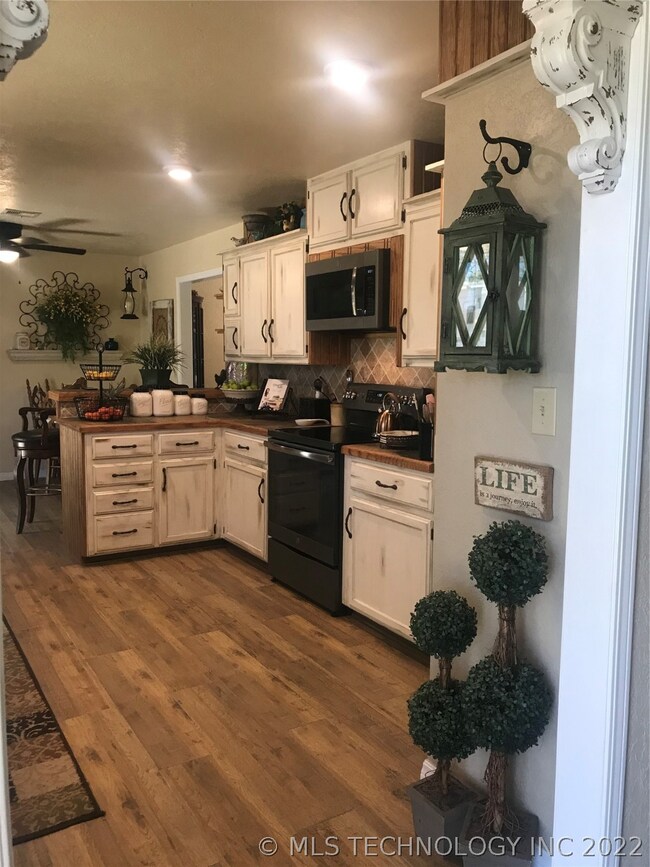
6297 Hedges Rd Ardmore, OK 73401
Highlights
- Mature Trees
- Deck
- No HOA
- Plainview Primary School Rated A-
- Wood Flooring
- Covered patio or porch
About This Home
As of September 2021BACK ON THE MARKET! Updated, move-in ready, 3/2/2 on 3.75 acres in the desired Plainview ISD. This truly is a home sweet home! Enjoy the peace and quiet on the back deck that stretches the length of the house and overlooks beautiful, wooded acreage. There is plenty of room in the 34x20 shop plus additional storage bldgs. All new appliances, new furnace, and much more. All this plus conveniently located to Lake Murray, I-35 and just minutes to town. Better hurry!
Home Details
Home Type
- Single Family
Est. Annual Taxes
- $1,068
Year Built
- Built in 1977
Lot Details
- 3.62 Acre Lot
- Southwest Facing Home
- Mature Trees
- Wooded Lot
Parking
- 2 Car Attached Garage
- Side Facing Garage
- Circular Driveway
- Gravel Driveway
Home Design
- Brick Exterior Construction
- Slab Foundation
- Wood Frame Construction
- Fiberglass Roof
- Masonite
- Asphalt
Interior Spaces
- 2,223 Sq Ft Home
- 1-Story Property
- Ceiling Fan
- Wood Burning Fireplace
- Fire and Smoke Detector
- Washer and Electric Dryer Hookup
Kitchen
- Convection Oven
- Electric Oven
- Stove
- Range
- Microwave
- Dishwasher
- Ceramic Countertops
- Disposal
Flooring
- Wood
- Tile
Bedrooms and Bathrooms
- 3 Bedrooms
- 2 Full Bathrooms
Outdoor Features
- Deck
- Covered patio or porch
- Exterior Lighting
- Separate Outdoor Workshop
- Shed
- Rain Gutters
Schools
- Plainview Elementary School
- Plainview High School
Utilities
- Zoned Heating and Cooling
- Electric Water Heater
- Septic Tank
Community Details
- No Home Owners Association
- Notinsubdi Subdivision
Ownership History
Purchase Details
Home Financials for this Owner
Home Financials are based on the most recent Mortgage that was taken out on this home.Purchase Details
Home Financials for this Owner
Home Financials are based on the most recent Mortgage that was taken out on this home.Similar Homes in Ardmore, OK
Home Values in the Area
Average Home Value in this Area
Purchase History
| Date | Type | Sale Price | Title Company |
|---|---|---|---|
| Warranty Deed | $340,000 | Stewart Title Guaranty Co | |
| Warranty Deed | $100,000 | Stewart Title Guaranty Compa |
Mortgage History
| Date | Status | Loan Amount | Loan Type |
|---|---|---|---|
| Open | $240,000 | New Conventional |
Property History
| Date | Event | Price | Change | Sq Ft Price |
|---|---|---|---|---|
| 09/24/2021 09/24/21 | Sold | $340,000 | +3.1% | $153 / Sq Ft |
| 05/06/2021 05/06/21 | Pending | -- | -- | -- |
| 05/06/2021 05/06/21 | For Sale | $329,900 | +229.9% | $148 / Sq Ft |
| 10/16/2018 10/16/18 | Sold | $100,000 | -28.5% | $45 / Sq Ft |
| 09/18/2018 09/18/18 | Pending | -- | -- | -- |
| 09/18/2018 09/18/18 | For Sale | $139,900 | -- | $63 / Sq Ft |
Tax History Compared to Growth
Tax History
| Year | Tax Paid | Tax Assessment Tax Assessment Total Assessment is a certain percentage of the fair market value that is determined by local assessors to be the total taxable value of land and additions on the property. | Land | Improvement |
|---|---|---|---|---|
| 2024 | $3,021 | $34,036 | $5,166 | $28,870 |
| 2023 | $3,021 | $39,370 | $6,120 | $33,250 |
| 2022 | $3,593 | $40,800 | $3,150 | $37,650 |
| 2021 | $1,076 | $12,567 | $3,150 | $9,417 |
| 2020 | $1,068 | $12,360 | $3,150 | $9,210 |
| 2019 | $1,007 | $12,000 | $3,150 | $8,850 |
| 2018 | $1,045 | $12,511 | $3,150 | $9,361 |
| 2017 | $1,037 | $12,362 | $3,066 | $9,296 |
| 2016 | $1,003 | $12,002 | $2,250 | $9,752 |
| 2015 | $1,023 | $12,005 | $780 | $11,225 |
| 2014 | $981 | $11,656 | $780 | $10,876 |
Agents Affiliated with this Home
-
Carri Ray

Seller's Agent in 2021
Carri Ray
Trinity Properties
(918) 520-7149
1,618 Total Sales
-
Tim Longest

Buyer's Agent in 2021
Tim Longest
Tim Longest Realty
(580) 220-5723
145 Total Sales
Map
Source: MLS Technology
MLS Number: 2113753
APN: 0000-25-05S-01E-2-002-00
- 6166 Hedges Rd
- 116 Cumberland Ln
- 1777 Bussel Rd & Hedges Rd
- 2857 Bussell Ridge Rd
- 820 Cisco
- 002 Cisco Rd
- 4 Scott Rd
- 3 Scott Rd
- 2 Scott Rd
- 400 Scenic Cir
- 221 Cisco Rd
- 12131 Rustic Acres Dr
- 0 Lodge Rd Unit 22559545
- 4866 Carter Rd
- 373 Pierce Rd
- 473 Tuscan Rd
- 150 Chateau Bend
- 684 Chateau Bend
- 1774 Lodge Rd
- 39 Tuscan Rd
