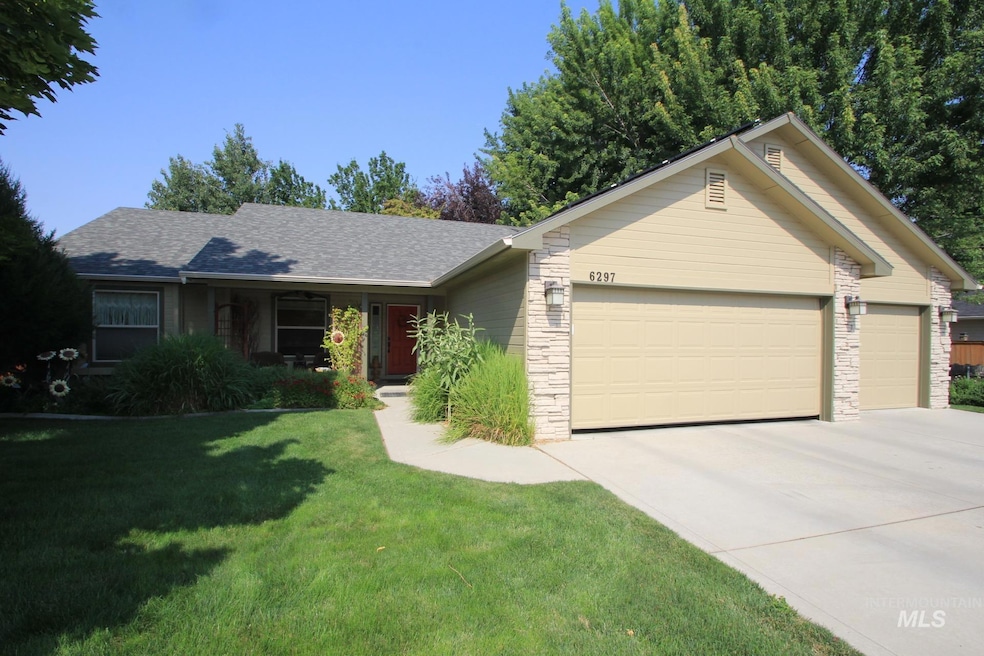6297 S Lunar Ave Boise, ID 83709
Southwest Boise NeighborhoodEstimated payment $2,574/month
Highlights
- Spa
- Den
- 3 Car Attached Garage
- Silver Sage Elementary School Rated A-
- Double Oven
- Walk-In Closet
About This Home
This impeccably maintained 3 bedroom with separate office and private cottage blends thoughtful design with modern efficiency. Features 2 bath rooms and a split floor plan that boasts a generous master suite with a spacious walk-in closet. Rich hardwood-caramelized bamboo flooring add warmth, while updated stainless appliances and a gas fireplace enhance everyday comfort. A private and tastefully enclosed garage office offer versatile workspace. The exterior impresses with newer roofing, paint and solar panels. Experience the private rear yard surrounding the insulated & powered she-shed with quaint front porch with versatile power options. Magical forest-like backyard is shaded by a canopy of large trees, abundant Quaking Aspens and lush Ferns. An inviting covered patio sits next to the covered hot tub and Bar-B-Q area. A fully sprinklered watering system is on pressurized irrigation completing this exceptional offering. Close to the freeway, Costco, theater, and shopping!!
Listing Agent
Assist2Sell Buyers and Sellers Brokerage Phone: 208-887-7800 Listed on: 07/18/2025
Home Details
Home Type
- Single Family
Est. Annual Taxes
- $1,093
Year Built
- Built in 2000
Lot Details
- 9,148 Sq Ft Lot
- Property is Fully Fenced
- Wood Fence
- Sprinkler System
HOA Fees
- $33 Monthly HOA Fees
Parking
- 3 Car Attached Garage
Home Design
- Brick Exterior Construction
- Frame Construction
- Architectural Shingle Roof
- Pre-Cast Concrete Construction
- HardiePlank Type
- Masonry
Interior Spaces
- 1,511 Sq Ft Home
- 1-Story Property
- Gas Fireplace
- Den
- Crawl Space
Kitchen
- Breakfast Bar
- Double Oven
- Microwave
- Dishwasher
Bedrooms and Bathrooms
- 3 Main Level Bedrooms
- Split Bedroom Floorplan
- En-Suite Primary Bedroom
- Walk-In Closet
- 2 Bathrooms
Pool
- Spa
Schools
- Silver Sage Elementary School
- Lake Hazel Middle School
- Mountain View High School
Utilities
- Forced Air Heating and Cooling System
- Heating System Uses Natural Gas
- Gas Water Heater
- High Speed Internet
- Cable TV Available
Community Details
- Built by JDH Builders
Listing and Financial Details
- Assessor Parcel Number R5793730080
Map
Home Values in the Area
Average Home Value in this Area
Tax History
| Year | Tax Paid | Tax Assessment Tax Assessment Total Assessment is a certain percentage of the fair market value that is determined by local assessors to be the total taxable value of land and additions on the property. | Land | Improvement |
|---|---|---|---|---|
| 2025 | $1,093 | $416,900 | -- | -- |
| 2024 | $1,120 | $398,300 | -- | -- |
| 2023 | $1,120 | $379,700 | $0 | $0 |
| 2022 | $1,441 | $457,200 | $0 | $0 |
| 2021 | $1,382 | $363,000 | $0 | $0 |
| 2020 | $1,414 | $288,000 | $0 | $0 |
| 2019 | $1,622 | $276,200 | $0 | $0 |
| 2018 | $1,303 | $233,500 | $0 | $0 |
| 2017 | $1,187 | $214,100 | $0 | $0 |
| 2016 | $1,057 | $191,500 | $0 | $0 |
| 2015 | $983 | $180,800 | $0 | $0 |
| 2012 | -- | $130,500 | $0 | $0 |
Property History
| Date | Event | Price | Change | Sq Ft Price |
|---|---|---|---|---|
| 08/15/2025 08/15/25 | Pending | -- | -- | -- |
| 08/08/2025 08/08/25 | For Sale | $459,900 | 0.0% | $304 / Sq Ft |
| 07/22/2025 07/22/25 | Pending | -- | -- | -- |
| 07/18/2025 07/18/25 | For Sale | $459,900 | -- | $304 / Sq Ft |
Purchase History
| Date | Type | Sale Price | Title Company |
|---|---|---|---|
| Corporate Deed | -- | Pioneer Title Company |
Mortgage History
| Date | Status | Loan Amount | Loan Type |
|---|---|---|---|
| Open | $210,493 | New Conventional | |
| Closed | $207,901 | New Conventional | |
| Closed | $188,514 | New Conventional | |
| Closed | $174,600 | New Conventional | |
| Closed | $164,825 | New Conventional | |
| Closed | $183,000 | Unknown | |
| Closed | $15,831 | Unknown | |
| Closed | $179,200 | New Conventional | |
| Closed | $152,800 | New Conventional | |
| Closed | $23,200 | Stand Alone Second | |
| Closed | $128,150 | Purchase Money Mortgage |
Source: Intermountain MLS
MLS Number: 98955099
APN: R5793730080
- 6523 S Moonridge Place
- 9165 W Brogan Dr
- 9193 W Brogan Dr
- 9200 W Brogan Dr
- 8795 W Kiowa Dr
- 5864 S Mandolin Place
- 6565 S Fairwind Place
- 9173 W Patina Dr
- 6730 S Dewberry Way
- 6180 S Astronomer Ave
- 9040 W Avalanche Ct
- 9303 W Stirrup Dr
- 6418 S White Cliff Ave
- 6705 S Loganberry Way
- 9460 W Sagebrush St
- 6022 S Snowshoe Ave
- 9546 W Mossywood Dr
- 6389 S Mistyglen Ave
- 9672 W Sageberry Dr
- 9737 W Mossywood Dr







