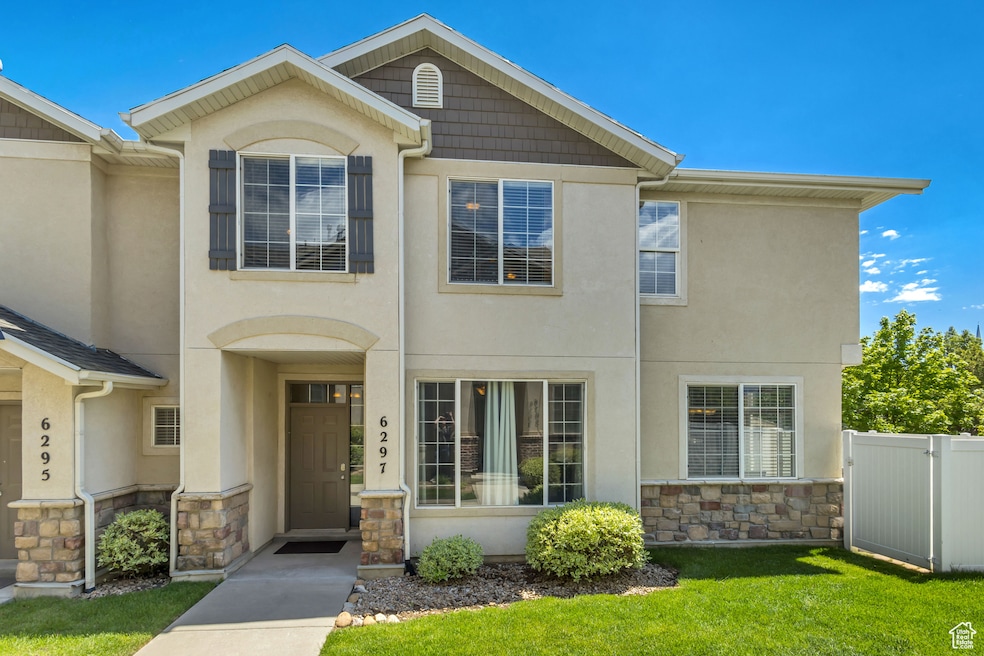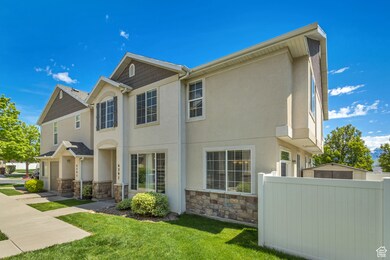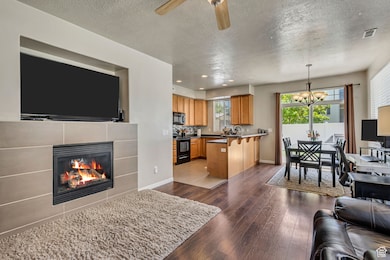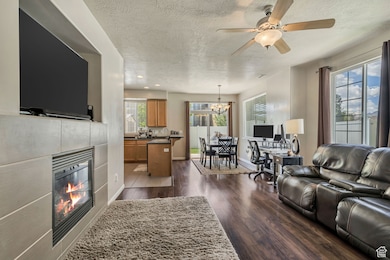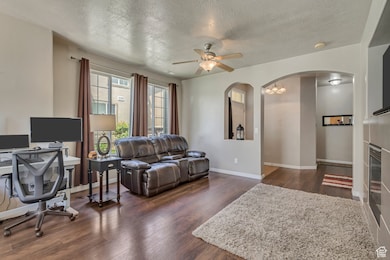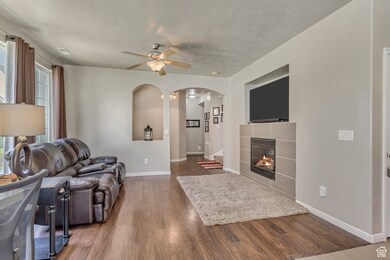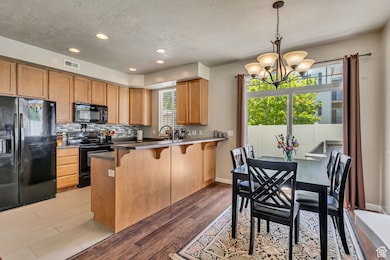
6297 W Traveler Ln West Jordan, UT 84081
Oquirrh NeighborhoodEstimated payment $2,799/month
Highlights
- Heated In Ground Pool
- Clubhouse
- Vaulted Ceiling
- Mountain View
- Secluded Lot
- Great Room
About This Home
Step into charm and convenience with this adorable two-story townhome, offering a rare find with its unusually large, fully fenced lot complete with a handy shed for extra storage or hobbies. Inside, discover a thoughtfully designed layout featuring three welcoming bedrooms and the ultimate convenience of an upstairs laundry room. Cozy evenings await by the warm glow of the inviting fireplace in the main living area. The spacious master suite serves as a true retreat, boasting a private bathroom for added privacy and a generous walk-in closet to keep you organized. This delightful townhome perfectly blends comfort, practicality, and ample outdoor space.
Townhouse Details
Home Type
- Townhome
Est. Annual Taxes
- $2,509
Year Built
- Built in 2006
Lot Details
- 436 Sq Ft Lot
- Property is Fully Fenced
- Landscaped
- Corner Lot
- Sprinkler System
HOA Fees
- $295 Monthly HOA Fees
Parking
- 1 Car Attached Garage
- 2 Open Parking Spaces
Home Design
- Stone Siding
- Stucco
Interior Spaces
- 1,408 Sq Ft Home
- 2-Story Property
- Vaulted Ceiling
- Ceiling Fan
- Gas Log Fireplace
- Double Pane Windows
- Blinds
- Sliding Doors
- Smart Doorbell
- Great Room
- Mountain Views
- Smart Thermostat
Kitchen
- Free-Standing Range
- Range Hood
- Microwave
- Disposal
Flooring
- Carpet
- Linoleum
- Tile
Bedrooms and Bathrooms
- 3 Bedrooms
- Walk-In Closet
Pool
- Heated In Ground Pool
- Fence Around Pool
Outdoor Features
- Open Patio
- Storage Shed
- Outbuilding
- Porch
Schools
- Falcon Ridge Elementary School
- Copper Hills High School
Utilities
- Forced Air Heating and Cooling System
- Sewer Paid
Listing and Financial Details
- Exclusions: Dryer, Gas Grill/BBQ, Refrigerator, Washer
- Assessor Parcel Number 20-23-354-084
Community Details
Overview
- Association fees include sewer, trash, water
- Community Solutions Association, Phone Number (801) 955-2156
- Oquirrh Highlands Subdivision
Amenities
- Picnic Area
- Clubhouse
Recreation
- Community Playground
- Community Pool
- Snow Removal
Pet Policy
- Pets Allowed
Map
Home Values in the Area
Average Home Value in this Area
Tax History
| Year | Tax Paid | Tax Assessment Tax Assessment Total Assessment is a certain percentage of the fair market value that is determined by local assessors to be the total taxable value of land and additions on the property. | Land | Improvement |
|---|---|---|---|---|
| 2023 | $2,510 | $354,200 | $106,200 | $248,000 |
| 2022 | $2,738 | $371,700 | $111,500 | $260,200 |
| 2021 | $2,065 | $263,700 | $79,100 | $184,600 |
| 2020 | $2,072 | $244,400 | $73,300 | $171,100 |
| 2019 | $1,916 | $225,400 | $67,600 | $157,800 |
| 2018 | $1,717 | $199,100 | $59,700 | $139,400 |
| 2017 | $1,563 | $178,700 | $53,600 | $125,100 |
| 2016 | $1,483 | $162,600 | $48,800 | $113,800 |
| 2015 | $1,468 | $154,700 | $46,400 | $108,300 |
| 2014 | $1,484 | $153,200 | $45,900 | $107,300 |
Property History
| Date | Event | Price | Change | Sq Ft Price |
|---|---|---|---|---|
| 05/28/2025 05/28/25 | Pending | -- | -- | -- |
| 05/22/2025 05/22/25 | For Sale | $410,000 | 0.0% | $291 / Sq Ft |
| 05/19/2025 05/19/25 | Pending | -- | -- | -- |
| 05/16/2025 05/16/25 | For Sale | $410,000 | -- | $291 / Sq Ft |
Purchase History
| Date | Type | Sale Price | Title Company |
|---|---|---|---|
| Interfamily Deed Transfer | -- | None Available | |
| Grant Deed | -- | First Southwestern Title | |
| Trustee Deed | $211,550 | First Southwestern Title | |
| Warranty Deed | -- | First American Title | |
| Special Warranty Deed | -- | Us Title Of Utah |
Mortgage History
| Date | Status | Loan Amount | Loan Type |
|---|---|---|---|
| Open | $135,000 | Credit Line Revolving | |
| Closed | $136,300 | New Conventional | |
| Closed | $135,000 | New Conventional | |
| Previous Owner | $194,778 | FHA | |
| Previous Owner | $175,135 | VA |
Similar Homes in West Jordan, UT
Source: UtahRealEstate.com
MLS Number: 2085457
APN: 20-23-354-084-0000
- 6939 Tourist Ln Unit 2C
- 6318 W Traveler Ln
- 6324 Traveler Ln
- 6351 W Traveler Ln
- 6953 Traveler Ln Unit 213-B
- 6990 S High Bluff Dr
- 6258 W Graceland Way
- 6116 W Graceland Way
- 6857 S 6115 W
- 6761 S High Bluff Dr
- 6705 S High Bluff Dr
- 5976 W 7000 S
- 5964 W Jackling Way
- 6734 S Firenze Place
- 6869 S Static Peak Dr Unit 282
- 6864 S Static Peak Dr Unit 258
- 6862 S Static Peak Dr Unit 259
- 6850 S Static Peak Dr Unit 261
- 6830 S Clever Peak Ln Unit 264
- 6826 S Clever Peak Ln Unit 265
