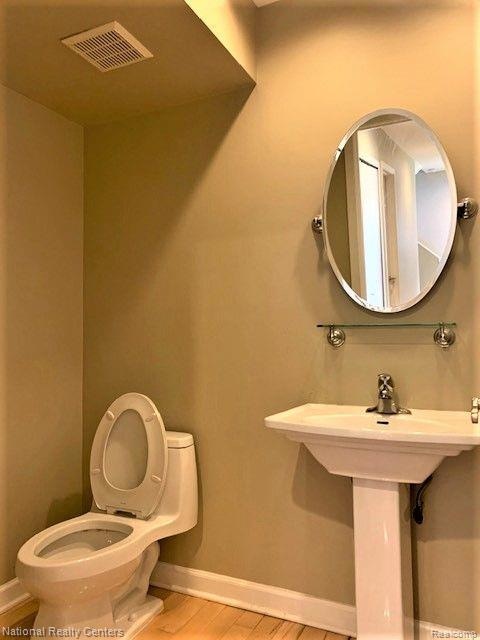6298 Aspen Ridge Blvd Unit 34 West Bloomfield, MI 48322
Highlights
- Deck
- Double Oven
- 2 Car Attached Garage
- No HOA
- Porch
- Forced Air Heating System
About This Home
Spacious Aspen Ridge 3 Bedroom, 2.5 bath townhouse in center of West Bloomfield. Close to shopping and restaurants. Hardwood flooring throughout first floor. 1st master suite with walk-in closet. 2 story vaulted ceiling in great room. updated kitchen with granite countertop, open to nook area. Sliding door leads to large deck overlook to private yard, great for entertainment. 2nd floor features loft, 2 bedroom and full baths. Finished basement. Minimum 2-year lease. longer term preferred. Lease application form, 1.5 month deposit, 2 months pay stub (income must be 3.5 x monthly rent), 2 year W2, 3 score credit report with 740+, 3-month bank statement, copy of ID for Owner's approval. $400 nonrefundable cleaning fee. No pets no smoking. Apply through RentSpree. Remove shoes or wear shoe cover. Licensed agent to be present at all showings.
Townhouse Details
Home Type
- Townhome
Year Built
- Built in 1987
Parking
- 2 Car Attached Garage
Home Design
- Brick Exterior Construction
- Poured Concrete
Interior Spaces
- 1,658 Sq Ft Home
- 2-Story Property
- Finished Basement
- Basement Fills Entire Space Under The House
Kitchen
- Double Oven
- Electric Cooktop
- Microwave
- Dishwasher
- Disposal
Bedrooms and Bathrooms
- 3 Bedrooms
Laundry
- Dryer
- Washer
Outdoor Features
- Deck
- Exterior Lighting
- Porch
Utilities
- Forced Air Heating System
- Heating System Uses Natural Gas
Additional Features
- Private Entrance
- Ground Level
Listing and Financial Details
- Security Deposit $4,050
- 24 Month Lease Term
- Assessor Parcel Number 1827477035
Community Details
Overview
- No Home Owners Association
- Aspen Ridge Occpn 487 Subdivision
- On-Site Maintenance
Amenities
- Laundry Facilities
Pet Policy
- Call for details about the types of pets allowed
Map
Property History
| Date | Event | Price | List to Sale | Price per Sq Ft | Prior Sale |
|---|---|---|---|---|---|
| 10/24/2025 10/24/25 | Price Changed | $2,550 | -1.9% | $2 / Sq Ft | |
| 09/02/2025 09/02/25 | Price Changed | $2,600 | -3.7% | $2 / Sq Ft | |
| 08/03/2025 08/03/25 | For Rent | $2,700 | +12.5% | -- | |
| 09/12/2022 09/12/22 | Rented | $2,400 | 0.0% | -- | |
| 08/15/2022 08/15/22 | Price Changed | $2,400 | -4.0% | $1 / Sq Ft | |
| 07/25/2022 07/25/22 | For Rent | $2,500 | +8.7% | -- | |
| 02/27/2021 02/27/21 | Rented | $2,300 | 0.0% | -- | |
| 02/23/2021 02/23/21 | Under Contract | -- | -- | -- | |
| 02/15/2021 02/15/21 | For Rent | $2,300 | +12.2% | -- | |
| 04/25/2018 04/25/18 | Rented | $2,050 | 0.0% | -- | |
| 03/22/2018 03/22/18 | Under Contract | -- | -- | -- | |
| 03/02/2018 03/02/18 | For Rent | $2,050 | +7.9% | -- | |
| 07/25/2016 07/25/16 | Rented | $1,900 | -9.5% | -- | |
| 07/21/2016 07/21/16 | Under Contract | -- | -- | -- | |
| 06/28/2016 06/28/16 | For Rent | $2,100 | +10.5% | -- | |
| 08/26/2014 08/26/14 | Rented | $1,900 | 0.0% | -- | |
| 08/22/2014 08/22/14 | Under Contract | -- | -- | -- | |
| 08/14/2014 08/14/14 | For Rent | $1,900 | 0.0% | -- | |
| 07/07/2014 07/07/14 | Sold | $187,500 | -5.7% | $113 / Sq Ft | View Prior Sale |
| 06/27/2014 06/27/14 | Pending | -- | -- | -- | |
| 04/25/2014 04/25/14 | For Sale | $198,900 | -- | $120 / Sq Ft |
Source: Realcomp
MLS Number: 20251007481
APN: 18-27-477-035
- 4161 Breckenridge Dr
- 6322 Pepper Hill St Unit 62
- 6222 Pepper Hill St
- 6651 Hearthside Ct Unit 1
- 6798 Andiron Ct
- 6151 Orchard Lake Rd Unit 103
- 5946 Cherry Crest Dr
- 6843 Leslee Crest Dr
- 3865 Stonecrest Rd
- 5710 Hobnail Cir
- 6906 Pebblecreek Woods Dr
- 6904 Pebble Park Cir
- 6953 Pebble Park Cir Unit 68
- 23617 Trailview Dr Unit 29
- 23601 Trailview Dr Unit 37
- 5016 Patrick Rd
- 6323 Potomac Cir Unit 22
- 6121 Westbrooke Dr Unit 7
- 6607 Westbrooke Ct
- 6129 Westbrooke Dr Unit 10
- 4180 Colorado Ln
- 4250 Breckenridge Dr
- 6635 Bellows Ct Unit 65
- 6109 Orchard Lake Rd Unit 203
- 6834 Chimney Hill Dr
- 6207 Nicholas Dr
- 7020 Orchard Lake Rd
- 7110 Orchard Lake Rd
- 5238 Brett Ct
- 5216 Brett Ct Unit 53
- 5156 Rock Run Unit 6
- 5166 Rock Run Unit 30
- 5214 Brett Ct
- 3200 Hartslock Woods Dr
- 6569 Whispering Woods Dr Unit 73
- 5305 Wright Way S Unit 84
- 7663 Danbury Cir
- 5460 Bentley Rd
- 5551 Edinborough
- 31200 Hunters Dr







