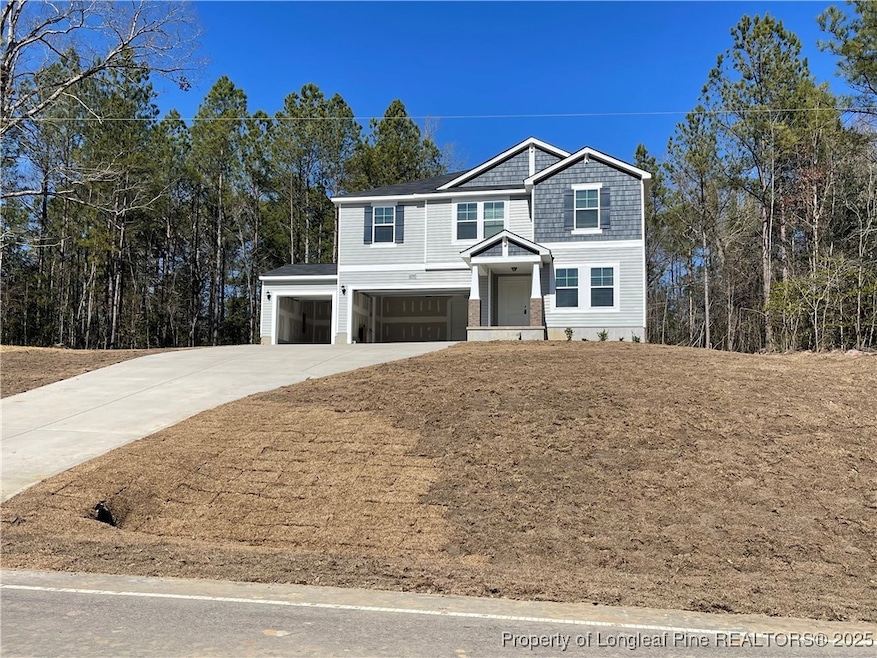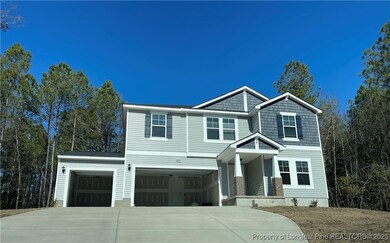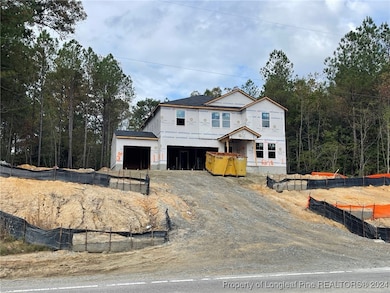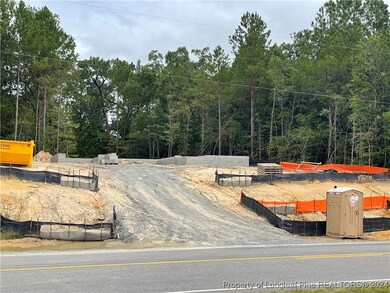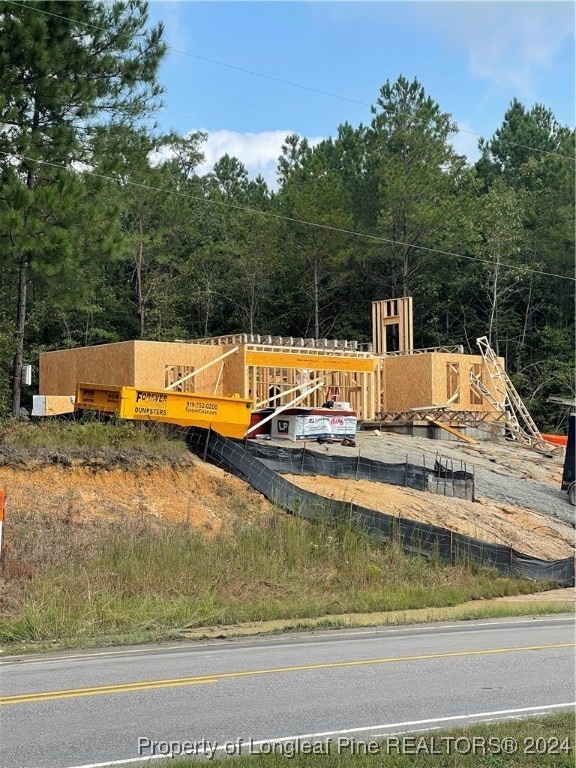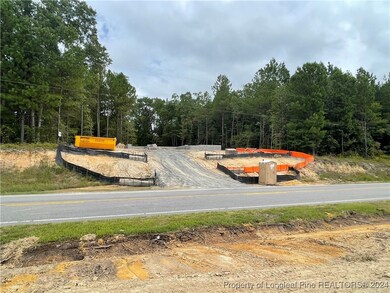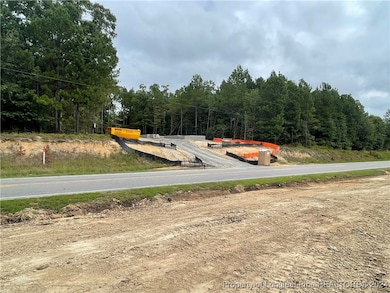
6298 Swanns Station Rd Sanford, NC 27332
Highlights
- New Construction
- Open Floorplan
- Front Porch
- 1.68 Acre Lot
- No HOA
- 3 Car Attached Garage
About This Home
As of April 2025The Prelude is a DREAM SERIES HOMES plan by Dream Finders Homes. This well-designed two-story home plan offers four bedrooms, three full bathrooms, around 2,428 sq ft, and an attached 3 Car Garage. The Prelude's kitchen and casual dining area are open to a huge gathering room. The kitchen features a multifunctional eat-at island with a double basin sink and dishwasher. The counter space is abundant on both sides of the range. The cafe provides a casual dining space with access to the backyard. A fourth bedroom ilo of the designated study is located on the main level as well as a powder room and foyer. The second level features an enormous owner's suite with a luxurious bath, a large walk-in shower, a double vanity, and a huge walk-in closet. The second and third bedrooms, a spacious loft, and a home office are also on the second floor.
Last Listed By
COLDWELL BANKER ADVANTAGE #5 (SANFORD) License #227996 Listed on: 03/07/2024

Home Details
Home Type
- Single Family
Year Built
- Built in 2024 | New Construction
Lot Details
- 1.68 Acre Lot
Parking
- 3 Car Attached Garage
Home Design
- Brick Veneer
- Block Foundation
- Stem Wall Foundation
- Vinyl Siding
Interior Spaces
- 2,428 Sq Ft Home
- 2-Story Property
- Open Floorplan
- Entrance Foyer
- Combination Dining and Living Room
- Fire and Smoke Detector
Kitchen
- Range
- Microwave
- Dishwasher
- Kitchen Island
Flooring
- Carpet
- Laminate
- Vinyl
Bedrooms and Bathrooms
- 4 Bedrooms
- 3 Full Bathrooms
- Double Vanity
- Walk-in Shower
Laundry
- Laundry on upper level
- Washer and Dryer Hookup
Outdoor Features
- Patio
- Front Porch
- Stoop
Schools
- Sanlee Middle School
- Southern Lee High School
Utilities
- Central Air
- Heat Pump System
- Septic Tank
Community Details
- No Home Owners Association
- Perkins North Subdivision
Listing and Financial Details
- Home warranty included in the sale of the property
- Tax Lot 1
- Assessor Parcel Number 9559-03-5352
Similar Homes in Sanford, NC
Home Values in the Area
Average Home Value in this Area
Property History
| Date | Event | Price | Change | Sq Ft Price |
|---|---|---|---|---|
| 04/14/2025 04/14/25 | Sold | $356,100 | 0.0% | $147 / Sq Ft |
| 07/15/2024 07/15/24 | Pending | -- | -- | -- |
| 06/20/2024 06/20/24 | Price Changed | $356,100 | +0.3% | $147 / Sq Ft |
| 03/07/2024 03/07/24 | For Sale | $354,900 | -- | $146 / Sq Ft |
Tax History Compared to Growth
Agents Affiliated with this Home
-
Cindy Ortiz (SR)

Seller's Agent in 2025
Cindy Ortiz (SR)
COLDWELL BANKER ADVANTAGE #5 (SANFORD)
(919) 770-6372
156 in this area
185 Total Sales
Map
Source: Longleaf Pine REALTORS®
MLS Number: 720934
- 2575 Sheriff Watson Rd
- 0 Kentyrewood Farm Rd
- 5600 Swanns Station Rd
- 5572 Swanns Station Rd
- 5554 Swanns Station Rd
- 5526 Swanns Station Rd
- 0 S St Andrews Church Rd S Unit 738202
- 0 S Nc 87 Hwy Unit 676227
- 413 Citron St
- 421 Citron St
- 433 Citron St
- 417 Citron St
- 261 River Falls Rd
- 186 Sunrise Dr
- 409 Citron St
- 405 Citron St
- 401 Citron St
