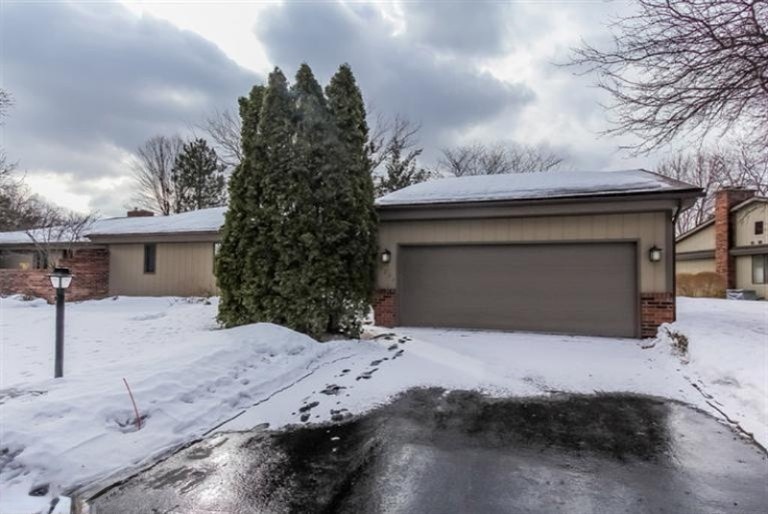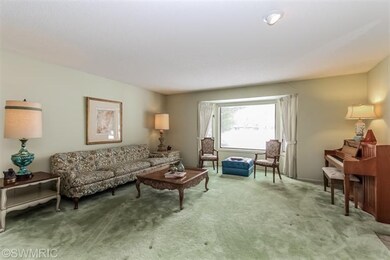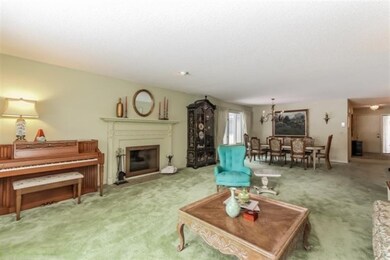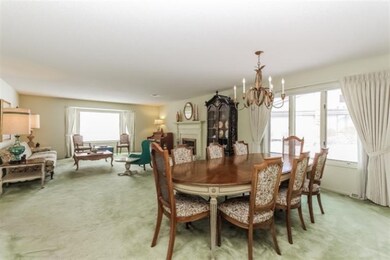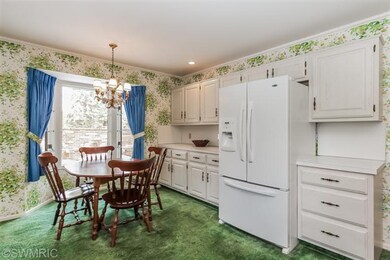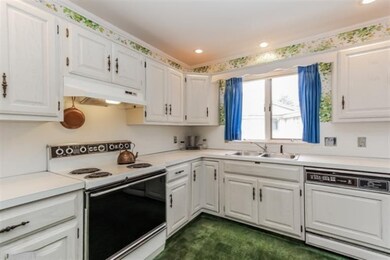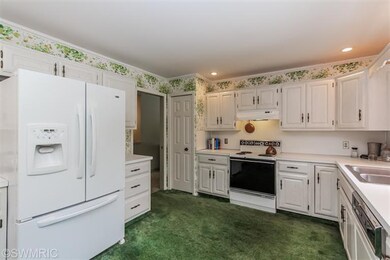
6298 Tahoe Ln SE Grand Rapids, MI 49546
Cascade Township NeighborhoodEstimated Value: $476,000 - $559,000
Highlights
- Recreation Room
- Attached Garage
- Home Security System
- Thornapple Elementary School Rated A
- Living Room
- High Speed Internet
About This Home
As of April 2014Spacious and light-filled Cascade/Forest Hills condo. This nearly 2300 square foot unit offers views of green space and trees. The 3 bedrooms are larger than most condos with the Master offering an attached bath, walk-in closet and sliders to the outdoor patio. (one bedroom on main floor is currently being used as a den) There are 2.5 baths. Two full baths on the main floor and a half bath in the lower level which has nearly 1000 finished square feet. Spacious living room with fireplace and sliders to patio. The kitchen has an eat-in dining area. There's also dining off the living room. Main floor laundry, mudroom , 2-stall attached garage, newer furnace and water heater complete this package.
Last Listed By
Cheryl Grant
RE/MAX SunQuest Realty Listed on: 03/24/2014
Property Details
Home Type
- Condominium
Est. Annual Taxes
- $3,365
Year Built
- Built in 1981
Lot Details
- 4.92
HOA Fees
- $456 Monthly HOA Fees
Home Design
- Brick Exterior Construction
- Composition Roof
Interior Spaces
- 3,332 Sq Ft Home
- Gas Log Fireplace
- Living Room
- Dining Area
- Recreation Room
- Home Security System
Kitchen
- Oven
- Range
- Dishwasher
- Disposal
Bedrooms and Bathrooms
- 3 Bedrooms
Parking
- Attached Garage
- Garage Door Opener
Utilities
- Natural Gas Connected
- High Speed Internet
- Cable TV Available
Community Details
- Association fees include water, trash, snow removal, sewer, lawn/yard care
Ownership History
Purchase Details
Purchase Details
Home Financials for this Owner
Home Financials are based on the most recent Mortgage that was taken out on this home.Purchase Details
Purchase Details
Similar Home in Grand Rapids, MI
Home Values in the Area
Average Home Value in this Area
Purchase History
| Date | Buyer | Sale Price | Title Company |
|---|---|---|---|
| Philip Stel Family Trust | -- | None Available | |
| Stel Philip | $225,000 | Sun Title Agency Of Michigan | |
| Meadowood Developent Corporation | -- | First American Title Ins Co | |
| Lukens Jack G | -- | None Available |
Property History
| Date | Event | Price | Change | Sq Ft Price |
|---|---|---|---|---|
| 04/21/2014 04/21/14 | Sold | $225,000 | -5.9% | $68 / Sq Ft |
| 04/14/2014 04/14/14 | Pending | -- | -- | -- |
| 03/24/2014 03/24/14 | For Sale | $239,000 | -- | $72 / Sq Ft |
Tax History Compared to Growth
Tax History
| Year | Tax Paid | Tax Assessment Tax Assessment Total Assessment is a certain percentage of the fair market value that is determined by local assessors to be the total taxable value of land and additions on the property. | Land | Improvement |
|---|---|---|---|---|
| 2024 | $3,365 | $227,100 | $0 | $0 |
| 2023 | $4,712 | $198,000 | $0 | $0 |
| 2022 | $4,559 | $191,100 | $0 | $0 |
| 2021 | $4,445 | $184,000 | $0 | $0 |
| 2020 | $3,004 | $169,800 | $0 | $0 |
| 2019 | $4,417 | $155,000 | $0 | $0 |
| 2018 | $4,360 | $140,900 | $0 | $0 |
| 2017 | $5,221 | $127,600 | $0 | $0 |
| 2016 | $6,179 | $121,900 | $0 | $0 |
| 2015 | -- | $121,900 | $0 | $0 |
| 2013 | -- | $100,200 | $0 | $0 |
Agents Affiliated with this Home
-
C
Seller's Agent in 2014
Cheryl Grant
RE/MAX Michigan
-
K
Buyer's Agent in 2014
Kevin Southwick
Coldwell Banker AJS (28th St)
Map
Source: Southwestern Michigan Association of REALTORS®
MLS Number: 14012529
APN: 41-19-17-279-028
- 6348 Greenway Dr SE Unit 62
- 3144 E Gatehouse Dr SE
- 6244 Lincolnshire Ct SE Unit 15
- 6396 Lamppost Cir SE Unit 1
- 6060 Parview Dr SE
- 5970 Parview Dr SE Unit 34
- 3750 Charlevoix Dr SE
- 6545 Brookhills Ct SE
- 6614 Brookhills Ct SE
- 2468 Irene Ave SE
- 2639 Knightsbridge Rd SE
- 2383 Arbor Tree Ct SE
- 3294 Thorncrest Dr SE
- 7044 Cascade Rd SE
- 2541 Chatham Woods Dr SE Unit 27
- 6761 Burton St SE
- 7174 Cascade Rd SE
- 2940 Hayward Dr SE
- 7269 Thorncrest Dr SE
- 7325 Sheffield Dr SE
- 6332 Tahoe Ln SE Unit 96
- 6330 Tahoe Ln SE
- 6298 Tahoe Ln SE
- 6254 Tahoe Ln SE
- 6252 Tahoe Ln SE
- 6252 Tahoe Ln SE Unit 87
- 6330 Tahoe Ln SE Unit 95
- 6254 Tahoe Ln SE Unit 88
- 6300 Tahoe Ln SE
- 6300 Tahoe Ln SE Unit 94
- 6278 Tahoe Ln SE Unit 92
- 6276 Tahoe Ln SE
- 6266 Tahoe Ln SE
- 3002 Chapshire Dr SE Unit 68
- 3006 Chapshire Dr SE
- 3004 Chapshire Dr SE
- 3000 Chapshire Dr SE Unit 67
- 3008 Chapshire Dr SE
- 6264 Tahoe Ln SE
- 3010 Chapshire Dr SE
