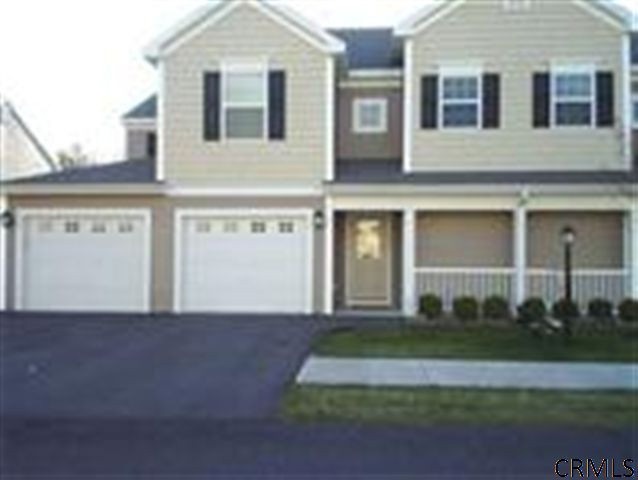
63 Annabelle Place Schenectady, NY 12306
Schenectady County NeighborhoodHighlights
- Deck
- Laundry Room
- Sliding Doors
- 1 Car Attached Garage
- Ceramic Tile Flooring
- Landscaped
About This Home
As of June 2014GREAT LOCATION & MAINTENANCE FREE LIVING!! Open Floorplan with sunny spacious rooms. Too many upgrades to tell you about here-seller has $245,000 in this home. Gleaming hardwood floors; SS appliances; Upgraded cabinets w/ undercabinet lighting, tile backsplash and all the extras; 10 ft. Vaulted Ceiling; tile walls in baths and much, much more. Wall hung TVs and speakers not included. Perfect location for shopping, restaurant, movies, etc. Minutes to work. You have to SEE this beautiful home! Superior Condition
Last Agent to Sell the Property
Priscilla Roberts
Howard Hanna Capital Inc Listed on: 02/27/2012
Last Buyer's Agent
Frances Callahan
Berkshire Hathaway Home Services Blake
Property Details
Home Type
- Condominium
Est. Annual Taxes
- $4,874
Year Built
- Built in 2007
Lot Details
- Landscaped
- Front and Back Yard Sprinklers
Parking
- 1 Car Attached Garage
- Off-Street Parking
Home Design
- Slab Foundation
- Vinyl Siding
- Asphalt
Interior Spaces
- 1,641 Sq Ft Home
- Paddle Fans
- Gas Fireplace
- Sliding Doors
- Ceramic Tile Flooring
Kitchen
- Oven
- Range
- Microwave
- Dishwasher
- Disposal
Bedrooms and Bathrooms
- 2 Bedrooms
- 2 Full Bathrooms
Laundry
- Laundry Room
- Laundry on upper level
Outdoor Features
- Deck
- Exterior Lighting
Utilities
- Forced Air Heating and Cooling System
- Heating System Uses Natural Gas
- High Speed Internet
- Cable TV Available
Community Details
- Property has a Home Owners Association
- Association fees include insurance, ground maintenance, maintenance structure, snow removal
- Bayberry
Listing and Financial Details
- Legal Lot and Block 38 / 1
- Assessor Parcel Number 422800 38.18-1-38
Ownership History
Purchase Details
Home Financials for this Owner
Home Financials are based on the most recent Mortgage that was taken out on this home.Purchase Details
Purchase Details
Home Financials for this Owner
Home Financials are based on the most recent Mortgage that was taken out on this home.Purchase Details
Home Financials for this Owner
Home Financials are based on the most recent Mortgage that was taken out on this home.Similar Homes in the area
Home Values in the Area
Average Home Value in this Area
Purchase History
| Date | Type | Sale Price | Title Company |
|---|---|---|---|
| Warranty Deed | $180,000 | None Available | |
| Interfamily Deed Transfer | -- | None Available | |
| Deed | $180,000 | None Available | |
| Deed | $225,879 | Stephen Signore |
Mortgage History
| Date | Status | Loan Amount | Loan Type |
|---|---|---|---|
| Previous Owner | $70,000 | Credit Line Revolving | |
| Previous Owner | $83,200 | Credit Line Revolving | |
| Previous Owner | $120,000 | New Conventional |
Property History
| Date | Event | Price | Change | Sq Ft Price |
|---|---|---|---|---|
| 06/06/2014 06/06/14 | Sold | $180,000 | -5.2% | $104 / Sq Ft |
| 04/16/2014 04/16/14 | Pending | -- | -- | -- |
| 03/31/2014 03/31/14 | For Sale | $189,900 | +5.5% | $110 / Sq Ft |
| 08/21/2012 08/21/12 | Sold | $180,000 | -10.0% | $110 / Sq Ft |
| 06/19/2012 06/19/12 | Pending | -- | -- | -- |
| 02/27/2012 02/27/12 | For Sale | $199,900 | -- | $122 / Sq Ft |
Tax History Compared to Growth
Tax History
| Year | Tax Paid | Tax Assessment Tax Assessment Total Assessment is a certain percentage of the fair market value that is determined by local assessors to be the total taxable value of land and additions on the property. | Land | Improvement |
|---|---|---|---|---|
| 2024 | $1,710 | $172,900 | $7,800 | $165,100 |
| 2023 | $1,710 | $172,900 | $7,800 | $165,100 |
| 2022 | $5,436 | $172,900 | $7,800 | $165,100 |
| 2021 | $5,453 | $172,900 | $7,800 | $165,100 |
| 2020 | $1,674 | $172,900 | $7,800 | $165,100 |
| 2019 | $1,240 | $172,900 | $7,800 | $165,100 |
| 2018 | $1,746 | $172,900 | $7,800 | $165,100 |
| 2017 | $1,828 | $185,000 | $7,800 | $177,200 |
| 2016 | $1,818 | $185,000 | $7,800 | $177,200 |
| 2015 | -- | $185,000 | $7,800 | $177,200 |
| 2014 | -- | $185,000 | $7,800 | $177,200 |
Agents Affiliated with this Home
-
Frances Callahan

Seller's Agent in 2014
Frances Callahan
Staged Nest Real Estate LLC
(518) 265-9295
6 in this area
244 Total Sales
-
Sherrill Farry

Buyer's Agent in 2014
Sherrill Farry
Berkshire Hathaway Home Services Blake
(518) 669-4944
53 Total Sales
-
P
Seller's Agent in 2012
Priscilla Roberts
Howard Hanna Capital Inc
Map
Source: Global MLS
MLS Number: 201203550
APN: 038-018-0001-038-000-0000
- 689 Gordon Rd
- 2751 Campbell Ave
- 2732 Maida Ln
- 104 14th St
- 2781 Maida Ln
- 14 Princetown Rd
- 411 Oakridge Dr
- 13 Princetown Rd
- 250 Thirteenth St
- 701 Engleman Ave
- 419 S Toll St
- 3144 N Thompson St
- 2649 Edgewood Ave
- 2410 Campbell Ave
- 312 Twelfth St
- 385 Marengo St
- 39 Old Mariaville Rd
- 100 Anna Ct
- 421 Glen Ave
- 4 Old Fort Ave
