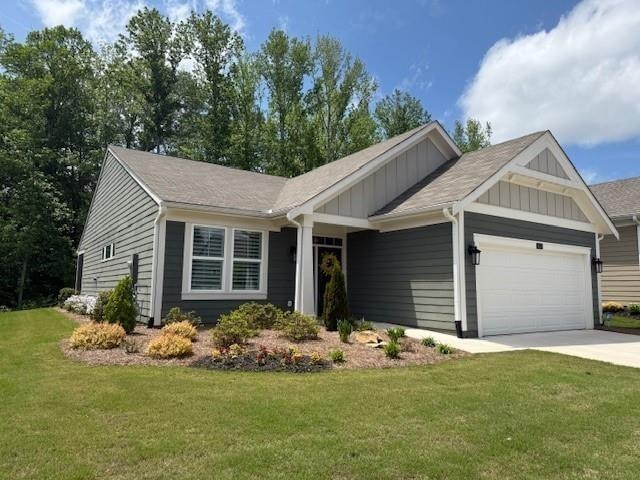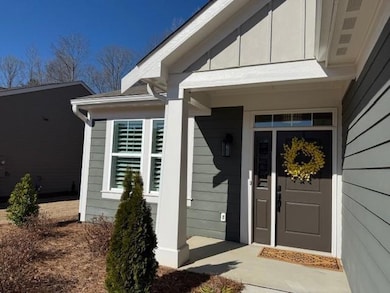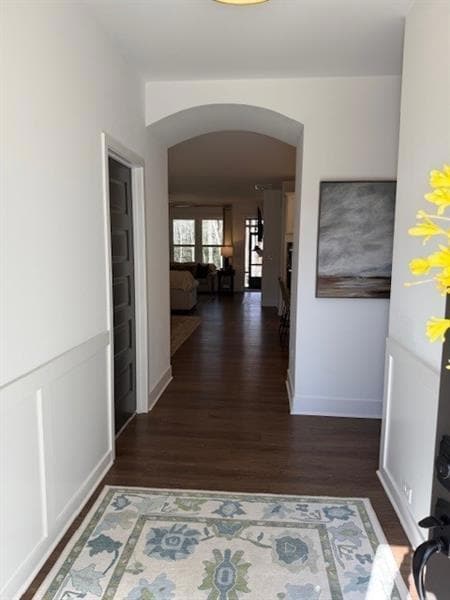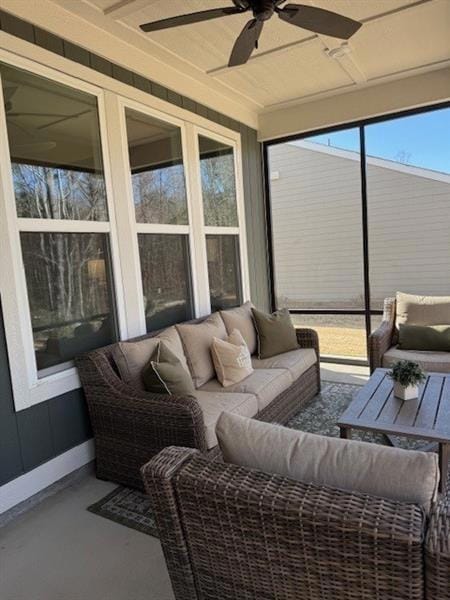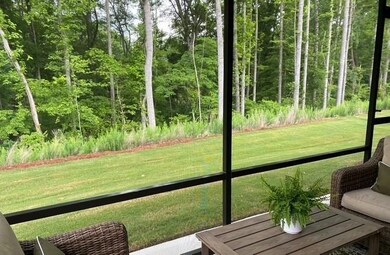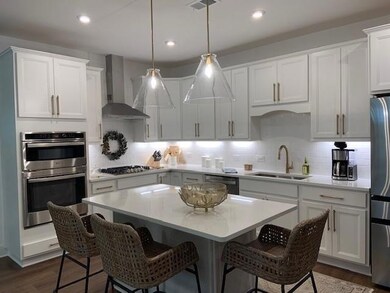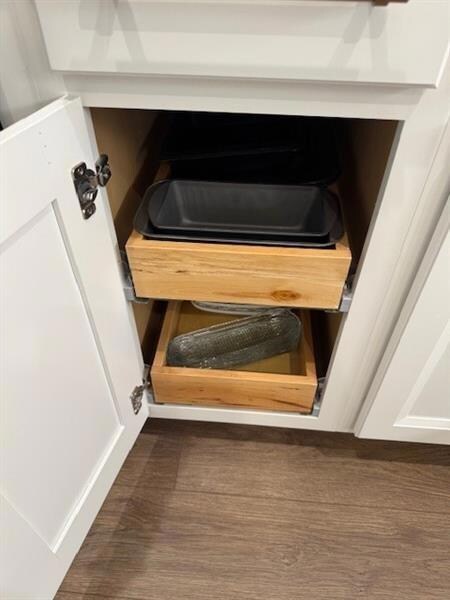63 Aspen Way Dallas, GA 30157
East Paulding County NeighborhoodEstimated payment $2,935/month
Highlights
- Open-Concept Dining Room
- View of Trees or Woods
- Private Lot
- Gated Community
- Clubhouse
- Ranch Style House
About This Home
When comparing the homes you visit in your search, compare this home to others. Besides feeling and looking like a model home, this homeowner took the time to think through what upgrades would be of value and comfort in making your golden years more enjoyable in this 55+ community. Outlined below you will discover those 60k of upgrades that will be beneficial by buying this home instead of others:
UPGRADED kitchen with 42” cabinets with pull out bottom drawers, soft close drawers/doors, and upgraded hardware. BENEFIT: More storage in kitchen, less bending over to retrieve pots/pans from the lower cabinets and seeing everything at a glance, and bars/pulls on cabinets easier to grasp with your hands.
UPGRADED GE built-in stainless-steel appliances. BENEFIT: The microwave and oven are at eye level making it easier to see food cooking and relief in not having to bend over to retrieve food out of the oven/microwave. UPGRADED canopy style Range hood. BENEFIT: Eliminates any smells in your home while cooking.
UPGRADED Quartz countertops in the Kitchen and Master Bath. BENEFIT: Low maintenance vs granite.
UPGRADED Vinyl Plank flooring everywhere except bedrooms. BENEFIT: Less likely to trip and low maintenance. UPGRADED carpet in bedrooms: BENEFIT: Durability and warmth.
UPGRADED office to 3rd bedroom. BENEFIT: More room for guests, storage and additional value.
UPGRADED Direct vent gas Fireplace. BENEFIT: Warmth for those cold nights and power outages.
UPGRADED Master Bathroom. Ceramic tile floor instead of fiberglass pan. BENEFIT: Value, easier to keep clean and less likely to leak. UPGRADED Deluxe Master Shower with Frameless shower door. BENEFIT: value (bench) and easier to clean.
UPGRADED Comfort Height Toilets. BENEFIT: Less bending for the knees/back and less likely for falls.
UPGRADED Custom Closets throughout the home. BENEFIT: Maximize storage, more items at eye level and above. No more bending down to get your shoes off the floor.
UPGRADED Plantation Shutters throughout the home. BENEFIT: Easier to open/close, keep clean, and maximize or minimize the sunlight.
UPGRADED Custom bookcases and deep laundry room cabinets. BENEFIT: Storage and displaying memories.
UPGRADED Custom screened-in porch. BENEFIT: Keep those bugs and mosquitoes at bay while enjoying those cool nights.
UPGRADED Private Lot. BENEFIT: Private backyard instead of looking at another home.
Other UPGRADES included in this home: Custom window trim, 5 1⁄4” Baseboard Height throughout, Interior Door Style, upgraded Kitchen and Bathroom Faucets, upgraded lights throughout including under cabinet lighting, additional LED lights, fans, dimmer switches, and outside lighting.
COME AND SEE FOR YOURSELF THE MANY BENEFITS OF OWNING THIS HOME!
Home Details
Home Type
- Single Family
Est. Annual Taxes
- $3,859
Year Built
- Built in 2022
Lot Details
- 6,970 Sq Ft Lot
- Property fronts a county road
- Landscaped
- Private Lot
- Level Lot
- Irrigation Equipment
- Front Yard Sprinklers
- Back and Front Yard
HOA Fees
- Property has a Home Owners Association
Parking
- 2 Car Garage
- Parking Accessed On Kitchen Level
- Front Facing Garage
- Garage Door Opener
- Driveway Level
Property Views
- Woods
- Neighborhood
Home Design
- Ranch Style House
- Traditional Architecture
- Slab Foundation
- Shingle Roof
- Composition Roof
- Cement Siding
Interior Spaces
- 1,758 Sq Ft Home
- Bookcases
- Ceiling height of 9 feet on the main level
- Ceiling Fan
- Recessed Lighting
- Factory Built Fireplace
- Gas Log Fireplace
- Double Pane Windows
- Plantation Shutters
- Entrance Foyer
- Family Room with Fireplace
- Open-Concept Dining Room
- Dining Room Seats More Than Twelve
- Screened Porch
- Pull Down Stairs to Attic
Kitchen
- Open to Family Room
- Breakfast Bar
- Electric Oven
- Self-Cleaning Oven
- Gas Cooktop
- Range Hood
- Microwave
- Dishwasher
- Kitchen Island
- Solid Surface Countertops
- White Kitchen Cabinets
- Disposal
Flooring
- Carpet
- Ceramic Tile
- Luxury Vinyl Tile
Bedrooms and Bathrooms
- 3 Main Level Bedrooms
- Split Bedroom Floorplan
- Walk-In Closet
- 2 Full Bathrooms
- Dual Vanity Sinks in Primary Bathroom
- Shower Only
Laundry
- Laundry Room
- Laundry on main level
Home Security
- Security Gate
- Carbon Monoxide Detectors
- Fire and Smoke Detector
Schools
- Mcgarity Elementary School
- East Paulding Middle School
- East Paulding High School
Utilities
- Forced Air Zoned Heating and Cooling System
- Heating System Uses Natural Gas
- Underground Utilities
- 220 Volts
- 110 Volts
- Electric Water Heater
- Phone Available
- Cable TV Available
Listing and Financial Details
- Home warranty included in the sale of the property
- Assessor Parcel Number 089202
Community Details
Overview
- Beacon Management Association, Phone Number (404) 907-2112
- Poplar Place Subdivision
- Rental Restrictions
Recreation
- Pickleball Courts
Additional Features
- Clubhouse
- Gated Community
Map
Home Values in the Area
Average Home Value in this Area
Tax History
| Year | Tax Paid | Tax Assessment Tax Assessment Total Assessment is a certain percentage of the fair market value that is determined by local assessors to be the total taxable value of land and additions on the property. | Land | Improvement |
|---|---|---|---|---|
| 2024 | $3,859 | $158,372 | $28,000 | $130,372 |
| 2023 | $4,053 | $157,980 | $28,000 | $129,980 |
| 2022 | $356 | $12,000 | $12,000 | $0 |
Property History
| Date | Event | Price | List to Sale | Price per Sq Ft | Prior Sale |
|---|---|---|---|---|---|
| 10/02/2025 10/02/25 | For Sale | $465,900 | +2.6% | $265 / Sq Ft | |
| 12/27/2022 12/27/22 | Sold | $453,897 | 0.0% | $262 / Sq Ft | View Prior Sale |
| 10/06/2022 10/06/22 | Pending | -- | -- | -- | |
| 10/06/2022 10/06/22 | For Sale | $453,897 | -- | $262 / Sq Ft |
Purchase History
| Date | Type | Sale Price | Title Company |
|---|---|---|---|
| Warranty Deed | $453,897 | -- |
Source: First Multiple Listing Service (FMLS)
MLS Number: 7659040
APN: 142.2.3.032.0000
- 109 Aspen Way
- 185 Narrowleaf Ln
- 301 Spring View Ct
- 23 Clearwater Ct
- 195 Hickory Grove Ln
- 33 Powder Dr
- 23 Cambridge Ln
- 156 Easton Park Blvd
- 14 Dartmoor Cir
- 176 Georgias Ln
- 260 Powder Mill Dr
- 211 Powder Mill Dr
- Glynn Plan at Pickens Bluff
- Charlton Plan at Pickens Bluff
- Warren Plan at Pickens Bluff
- Atkinson Plan at Pickens Bluff
- Emerson Plan at Pickens Bluff
- Baldwin Plan at Pickens Bluff
- Madison Plan at Pickens Bluff
- 308 Ryan Trail
- 118 Williamsburg Dr
- 171 Spring Ridge Dr
- 67 Poplar Springs Ct
- 14 Mill Ct
- 57 Pine Point Ct
- 314 Moreland Cir
- 84 Powder Creek Ct
- 16 Waterloo Ct
- 7 Hickory Branch
- 96 Covington Dr
- 163 Springbrooke Trail
- 4072 Charles Hardy Pkwy
- 4068 Charles Hardy Pkwy
- 125 Hunters Trace
- 4070 Charles Hardy Pkwy
- 191 Hunters Creek St
- 174 Valleyside Dr
- 000 Dallas Rd
- 52 Thomas Place Dr
- 499 Woodland St
