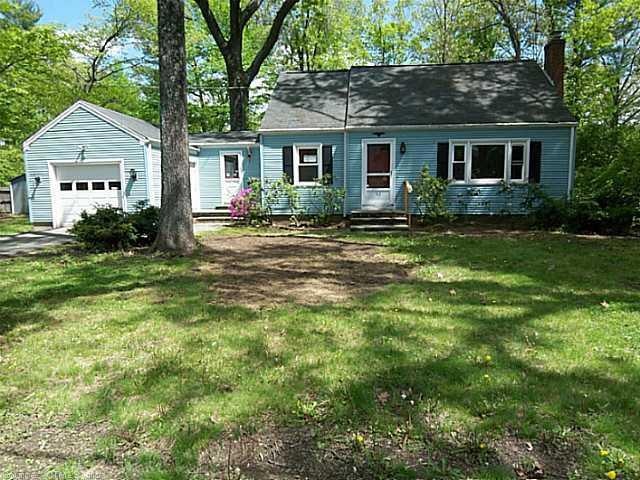
63 Barry Ln Simsbury, CT 06070
Simsbury NeighborhoodEstimated Value: $367,000 - $393,000
Highlights
- Cape Cod Architecture
- Deck
- Thermal Windows
- Central School Rated A
- 1 Fireplace
- 1 Car Attached Garage
About This Home
As of August 2013Multiple offers in. Highest & best offer needed by mon. 05/27/13 By 12:00 p.M. Along with attached multiple offer form. Lr with fireplace. Hw floors would look great if refinished. Nice yard. Home path financing is available with no appraisal and no pmi.
Last Agent to Sell the Property
RE/MAX Right Choice License #RES.0548551 Listed on: 05/13/2013

Home Details
Home Type
- Single Family
Est. Annual Taxes
- $5,735
Year Built
- Built in 1958
Lot Details
- 0.38 Acre Lot
- Level Lot
Home Design
- Cape Cod Architecture
- Vinyl Siding
Interior Spaces
- 1,496 Sq Ft Home
- 1 Fireplace
- Thermal Windows
- Unfinished Basement
- Basement Fills Entire Space Under The House
Bedrooms and Bathrooms
- 3 Bedrooms
- 2 Full Bathrooms
Parking
- 1 Car Attached Garage
- Parking Deck
- Driveway
Outdoor Features
- Deck
- Outdoor Storage
Schools
- Central Elementary School
- Simsbury High School
Utilities
- Central Air
- Heating System Uses Oil
- Heating System Uses Oil Above Ground
- Cable TV Available
Ownership History
Purchase Details
Home Financials for this Owner
Home Financials are based on the most recent Mortgage that was taken out on this home.Purchase Details
Purchase Details
Purchase Details
Similar Homes in Simsbury, CT
Home Values in the Area
Average Home Value in this Area
Purchase History
| Date | Buyer | Sale Price | Title Company |
|---|---|---|---|
| Budlong Kelley | $178,500 | -- | |
| Federal National Mortgage Association | -- | -- | |
| Bank Of America Na | -- | -- | |
| Singer Robin E | $230,000 | -- |
Mortgage History
| Date | Status | Borrower | Loan Amount |
|---|---|---|---|
| Open | Budlong Kelley | $293,040 | |
| Closed | Budlong Kelley | $64,865 | |
| Closed | Singer Robin E | $20,000 | |
| Closed | Singer Robin E | $173,145 | |
| Previous Owner | Singer Robin E | $221,000 |
Property History
| Date | Event | Price | Change | Sq Ft Price |
|---|---|---|---|---|
| 08/29/2013 08/29/13 | Sold | $178,500 | 0.0% | $119 / Sq Ft |
| 05/28/2013 05/28/13 | Pending | -- | -- | -- |
| 05/13/2013 05/13/13 | For Sale | $178,500 | -- | $119 / Sq Ft |
Tax History Compared to Growth
Tax History
| Year | Tax Paid | Tax Assessment Tax Assessment Total Assessment is a certain percentage of the fair market value that is determined by local assessors to be the total taxable value of land and additions on the property. | Land | Improvement |
|---|---|---|---|---|
| 2024 | $5,664 | $170,030 | $75,040 | $94,990 |
| 2023 | $6,368 | $200,130 | $75,040 | $125,090 |
| 2022 | $4,973 | $128,740 | $79,500 | $49,240 |
| 2021 | $4,973 | $128,740 | $79,500 | $49,240 |
| 2020 | $4,775 | $128,740 | $79,500 | $49,240 |
| 2019 | $4,805 | $128,740 | $79,500 | $49,240 |
| 2018 | $4,839 | $128,740 | $79,500 | $49,240 |
| 2017 | $5,169 | $133,350 | $79,500 | $53,850 |
| 2016 | $4,950 | $133,350 | $79,500 | $53,850 |
| 2015 | $4,950 | $133,350 | $79,500 | $53,850 |
| 2014 | $4,953 | $133,350 | $79,500 | $53,850 |
Agents Affiliated with this Home
-
Mark Porriello

Seller's Agent in 2013
Mark Porriello
RE/MAX
(860) 255-4355
101 Total Sales
-
Scott Tracy

Buyer's Agent in 2013
Scott Tracy
RE/MAX One
(860) 463-5275
56 Total Sales
Map
Source: SmartMLS
MLS Number: G651145
APN: SIMS-000008G-000116-000063
