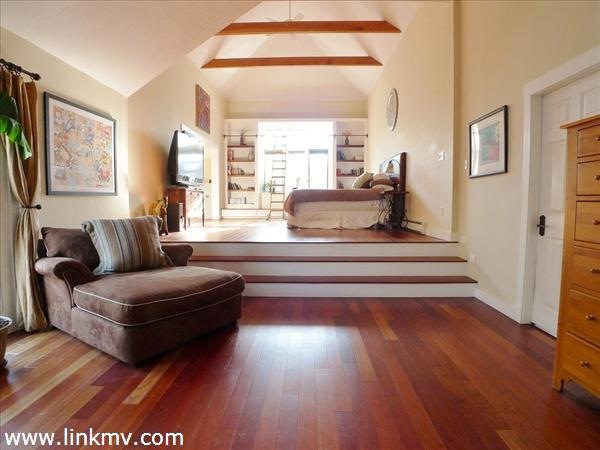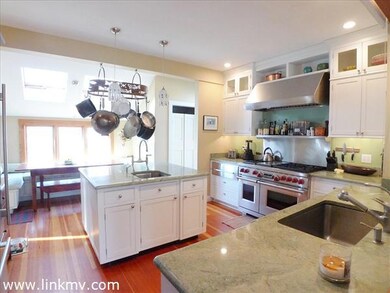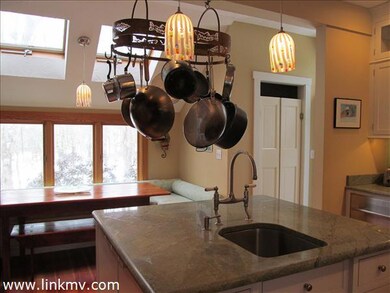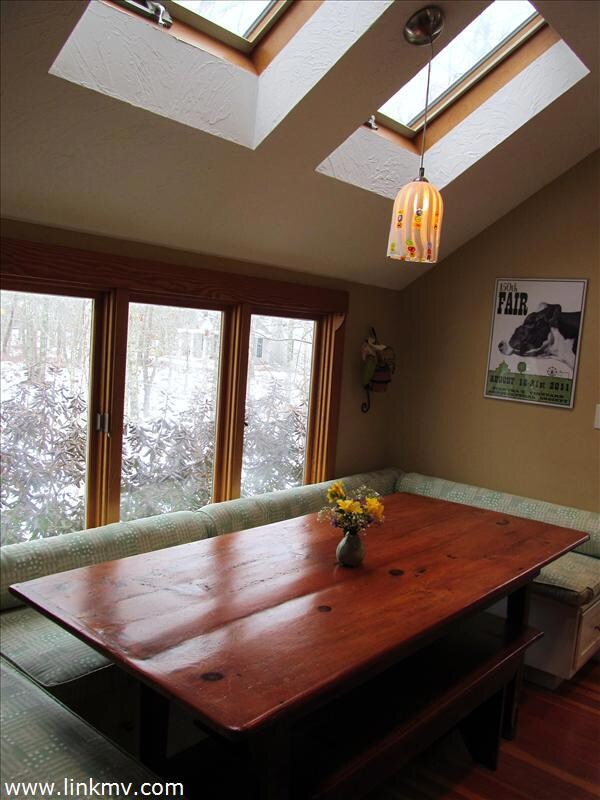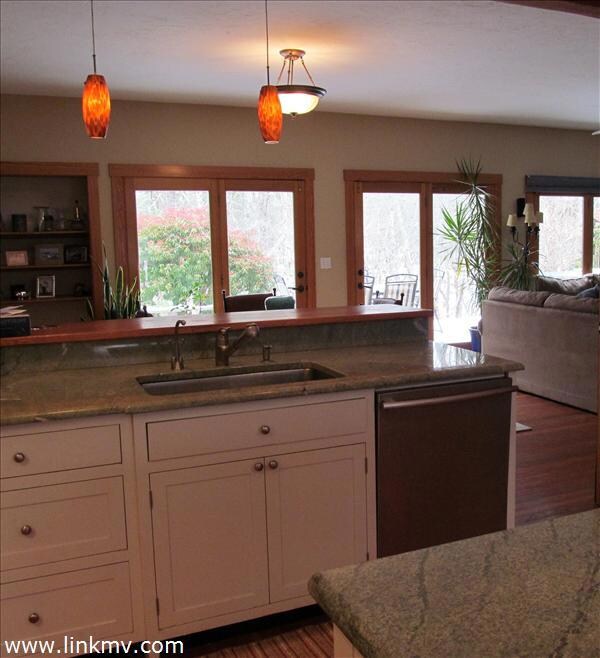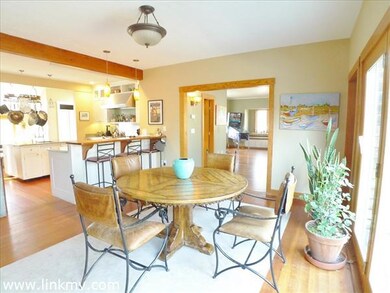
63 Bayes Hill Rd Oak Bluffs, MA 02557
Oak Bluffs NeighborhoodAbout This Home
As of June 2013Come live the dream in this immaculate, spacious (4,127 sf) home splendidly designed for comfort and entertaining! The main living area has 2,000 sf of open living space with a wall of glass doors that beautifully brings the outside in. This home can easily sleep 10-plus with nine rooms, including three family rooms (one with a pool table and well equipped bar), four bedrooms, 3 full & 2 half baths, all spread among various suites and private wings. An abundance of pendant and scone lighting throughout all three levels creates a lovely ambience at night. The 1,000 sf master bedroom wing, located on the main level is a graceful sanctuary with Brazilian Cherry flooring, sitting area and much more. All rooms in the house have air-conditioning. There is an additional 1,222 sf finished basement, light and airy, with above grade windows, a theater wing, & more, (plus a heated 3-bay garage). Located in the upscale neighborhood of Bayes Hill this home is centrally located to down-island living. This property has been well maintained including a new roof and a state-of-art heating system. Perfect for outside living the 1.59 acres is professionally landscaped with a 9-zone irrigation system, mature trees and plantings, stone walls, spacious front yard, mahogany side deck, and backyard with an extensive deck, hot tub and lawn gently sloping to the property’s private woodlands and beyond…leading to walking trails. Another amenity is association’s tennis court. Only 2 miles to the public access on the Lagoon wonderful for kayaking and splendid sunsets. (Boat mooring with permit.) Start living your dream in this extraordinary Island home ideal for family living and memorable entertaining! Seller says bring an offer!...Let’s talk!
Last Agent to Sell the Property
Linda Guilford
Laer Realty Partners Listed on: 02/12/2013
Home Details
Home Type
Single Family
Est. Annual Taxes
$12,426
Year Built
1988
Lot Details
0
Listing Details
- Property Sub Type: Single Family Residence
- Property Type: Residential
- Co List Office Mls Id: 841
- Special Features: None
- Year Built: 1988
Interior Features
- Appliances: Stove: Wolf-Gas Stove, Electric Oven, Washer: Front Loading Bosch
- Has Basement: Nicely integrated into the 4, 128 square foot home is the additional 1, 222 sf finished basement. With it’s layout on a gentle sloping terrain, this level has the benefit of many above grade windows. Beautiful lighting; white beadboard walls; Pergo, fir, and tile flooring. Here focal point is the large home theater, roomy enough for couches beside the walls and theater seats facing the 80’ screen (included with house). With enough space for a for a project/homework/game area in the back, this room can easily double as an extra family room. A sizeable half bath on this level is plumbed and ready for a shower. Other spaces include a mini-gym; a utility room with new state-of-art heating system; laundry area with front loading Bosch washer and dryer; plus various storage areas. Conveniently on this level is the informal entryway with a spacious mudroom that has a window seat and organization for all manner of gear from winter boots to tennis rackets. Garage: Completing this home is an additional 868 square foot, heated under-house, 3-bay garage. Lit with florescence lights; the two automatic doors, with small paned windows; has a mahogany wood façade on the outside. With space for four cars, this garage also offers ample area for a workshop; and storage for almost anything you would need for Vineyard living, including some variety of boats.
- Full Bathrooms: 3
- Half Bathrooms: 2
- Total Bedrooms: 4
- Fireplace Features: wood pellet surrounded by marble tile
- Interior Amenities: Ins,Irr,OSh, Floor 1: Step into the core of this 4,129sf immaculate, sprawling home featuring an open living plan perfect for entertaining and family living. Simple, yet elegant, enjoy the spacious family, dining, and gourmet kitchen area, where a wall of glass doors wonderfully brings the outside in. The view overlooks the expansive back deck, rolling lawn, and acres of woodlands. Inside the wood pellet fireplace, surrounded by marble tile is cozy on those cool nights. The chef will enjoy interacting with family and guests while working in the fabulous kitchen with honed granite counters, two separate sinks, state-of-the-art appliances including the sub-zero refrigerator, Wolf six-burner gas stove w/ two electric ovens (plus built-in warming drawer) and much more. Adding style, storage, and extra work space is a center island w/ the second sink. Informal dining is pleasant with the breakfast bar; and a dining nook...that seats eight, overlooking the front yard. The 270 sf mahogany side deck off the kitchen easily makes grilling a part of the kitchen. Pendant lighting above the dining and working areas enhances the charm and beauty of the kitchen. Dreaming of cocktails on the back deck or tapped beer while playing a game of pool, the living area flows into the 650+/- sf family/recreation wing, with 18 windows, pool table (included with house) and a full service sit-down bar with a mahogany counter and honed granite work area. (The bar has a built-in Kegerator, wine frig, sink,dishwasher, refrigerator and more.) On rainy days relax and read a book while perching on one of the window seats, where you are nearly eye-level with the tree-tops. The 1,000 sf master bedroom wing is on the far side of the first level. This suite is a graceful sanctuary, with Brazilian Cherry flooring, exposed ceiling beams, built-ins, a large sitting area, and a dramatic window wall (with clerestory windows). The master bath has a generous marble tile shower; vanity and separate sink with marble counter tops; plus a substantial walk-in closet adds luxury to this vast wing. Before retiring, unwind in the hot tub, only a few footsteps outside the Atrium door. Come morning, the sitting area on the lower level, is where you will find the sun illuminating into the room. In season, the opened door brings bird songs in from the surrounding woodlands. Included in this wing are two California closets and a generous office area, overlooking the view, with a private entrance from the back deck., Floor 2: The second floor is light and airy with a private suite that includes a family room, two bedrooms and a full bath with a Corian top vanity w/ double sinks, plus tile shower/tub. Perfect for overflow guests (with a fold-out couch in the family room) this suite can easily sleep six. All rooms in this area were built to overlook the woodlands. A dormered space off the hallway is designed to be a generous, open bonus area. High enough to stand in, with a vaulted ceiling, huge skylight, and front facing windows this sunny space has the potential for many uses including a sitting, reading or homework area, and many other imaginative uses. Privately situated on the opposite side of this level is an en suite bedroom with windows overlooking the views.
- Main Level Bedrooms: 1
- Total Bedrooms: 9
Exterior Features
- Pool Private: No
- Foundation Details: Poured Concrete
Garage/Parking
- Parking Features: off street - 4 cars
Utilities
- Sewer: Septic Tank
- Utilities: Cbl
- Water Source: Town
Lot Info
- Lot Size Sq Ft: 69260
- Land Lease Expiration Date: 2014-01-12
- Zoning: R3
Multi Family
- Number Of Units Furnished: Unfurnished
Tax Info
- Tax Annual Amount: 7455
- Tax Lot: 12
- Tax Map Number: 35
- Tax Other Annual Assessment Amount: 289400
- Tax Year: 2013
Ownership History
Purchase Details
Home Financials for this Owner
Home Financials are based on the most recent Mortgage that was taken out on this home.Purchase Details
Similar Homes in the area
Home Values in the Area
Average Home Value in this Area
Purchase History
| Date | Type | Sale Price | Title Company |
|---|---|---|---|
| Not Resolvable | $1,070,000 | -- | |
| Deed | $316,000 | -- |
Mortgage History
| Date | Status | Loan Amount | Loan Type |
|---|---|---|---|
| Open | $390,000 | New Conventional | |
| Previous Owner | $150,000 | No Value Available | |
| Previous Owner | $80,000 | No Value Available | |
| Previous Owner | $490,000 | No Value Available |
Property History
| Date | Event | Price | Change | Sq Ft Price |
|---|---|---|---|---|
| 05/16/2025 05/16/25 | Price Changed | $3,250,000 | -7.1% | $629 / Sq Ft |
| 03/14/2025 03/14/25 | For Sale | $3,500,000 | +227.1% | $678 / Sq Ft |
| 06/06/2013 06/06/13 | Sold | $1,070,000 | -10.8% | $259 / Sq Ft |
| 04/16/2013 04/16/13 | Pending | -- | -- | -- |
| 02/12/2013 02/12/13 | For Sale | $1,200,000 | -- | $291 / Sq Ft |
Tax History Compared to Growth
Tax History
| Year | Tax Paid | Tax Assessment Tax Assessment Total Assessment is a certain percentage of the fair market value that is determined by local assessors to be the total taxable value of land and additions on the property. | Land | Improvement |
|---|---|---|---|---|
| 2025 | $12,426 | $2,460,500 | $672,100 | $1,788,400 |
| 2024 | $12,584 | $2,406,100 | $610,700 | $1,795,400 |
| 2023 | $11,587 | $2,194,500 | $593,400 | $1,601,100 |
| 2022 | $10,886 | $1,603,200 | $447,100 | $1,156,100 |
| 2021 | $10,809 | $1,466,600 | $391,200 | $1,075,400 |
| 2020 | $0 | $1,216,200 | $372,600 | $843,600 |
| 2019 | $0 | $1,299,200 | $340,900 | $958,300 |
| 2018 | $0 | $1,252,200 | $283,000 | $969,200 |
| 2017 | $9,116 | $1,118,500 | $268,200 | $850,300 |
| 2016 | $8,090 | $997,500 | $276,500 | $721,000 |
| 2015 | $7,499 | $942,100 | $288,600 | $653,500 |
| 2014 | $7,355 | $941,700 | $289,400 | $652,300 |
Agents Affiliated with this Home
-
C
Seller's Agent in 2025
Casandra Hyland
Landmarks at TODAY Real Estate
-
L
Seller's Agent in 2013
Linda Guilford
Laer Realty Partners
Map
Source: LINK (Vineyard)
MLS Number: 24226
APN: OAKB-000035-000012
- 5 Bayes Hill Cir
- 4 High Meadow Ln
- 35 Double Ox Rd Unit 42
- 14 High Meadow Ln
- 34 Paddock Rd
- 22 Paddock Rd
- 34 Paddock Rd Unit 27.11
- 96 Pondview Dr
- 34 Tower Ridge Rd
- 44 Tiffany Dr
- 35 Tower Ridge Rd
- 119 Alpine Ave
- 267 Barnes Rd
- 96 Manchester Ave
- 0 Barnes Rd Unit 42701
- 0 Barnes Rd Unit 32400334
- 385 Barnes Rd
- 7 Overview Ln
- 7 Overview Ln Unit 47
