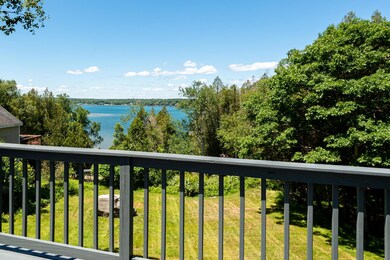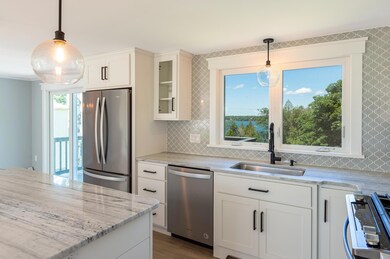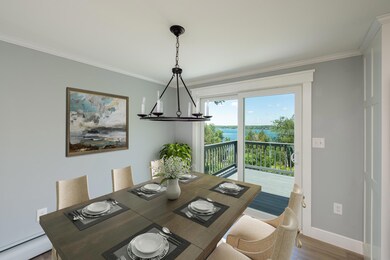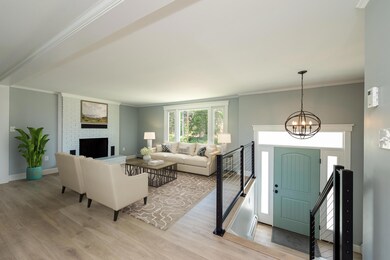This gorgeous, 3 bedroom, 3 bath custom-remodeled home truly has it all, including a right of way to the shore. The home rests on a picturesque, elevated lot in the heart of Orr's Island with sunset views over the ocean and a short peaceful walk or bike ride to Bowdoin College's 100 acre hiking trail system. Enjoy tranquil evenings from either the upper or lower deck gazing at the sun glistening on the water like little diamonds or put your feet up in the cozy living room by the fireplace. Once inside, you will find a beautifully reimagined home from top to bottom. The home features a spacious, brand new kitchen with stainless steel appliances, granite countertops, and open to the adjacent dining and living room. The beautiful finishes, quality features and attention to detail shows throughout the home. Step into the amazing en-suite master bedroom! This incredible bedroom features large windows overlooking the serene backyard and ocean. There are 2 additional bedrooms and the sunlit finished walk out lower level has a bedroom/ office, family area for watching your big screen, wet bar and full bath. There is also a game space, perfect for a pool table, exercise area or additional office for working from home. Opening to an oversized lower deck, also with beautiful ocean views, this is the perfect space for indoor/outdoor entertaining, This home is perfectly situated between Brunswick & Land's End, minutes to shopping, dining and all that Harpswell living has to offer. The recent renovation of this home has left no area untouched. New siding, new insulation, new windows and new doors throughout the home, new flooring, all new fixtures, updated electrics & wiring, new sheetrock and freshly painted throughout makes this look, feel and perform like a brand-new home.








