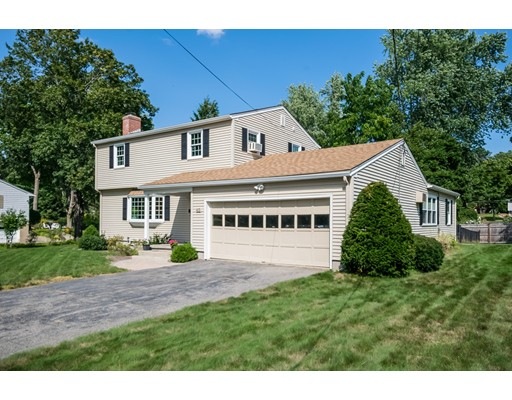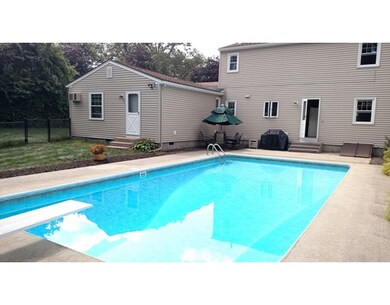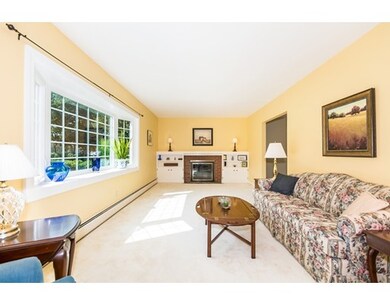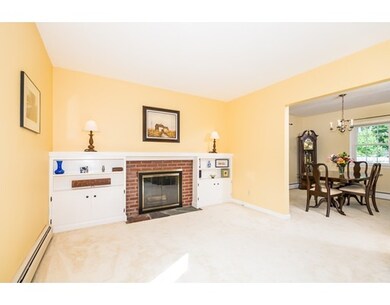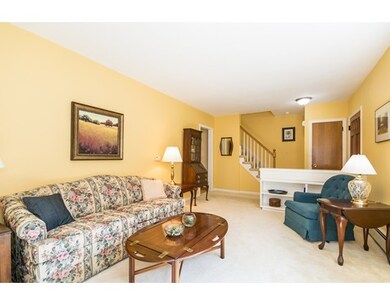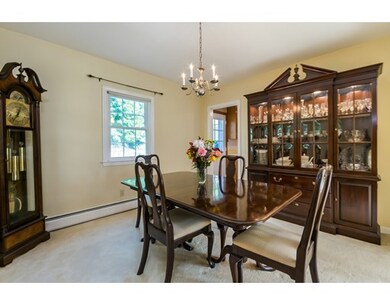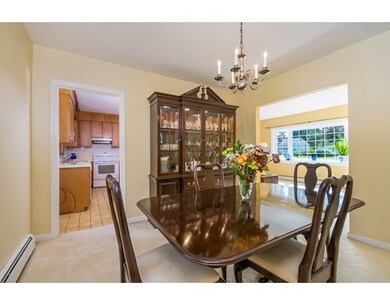
63 Bel Air Dr Longmeadow, MA 01106
About This Home
As of June 2025Room to roam in this 2200 sq ft, 4 bedroom, 2.5 bath Colonial with a delightful inground pool and a lovely private yard. Featuring, hardwood floors, spacious rooms and nice closet sizes. First Floor Master Bedroom enjoys en suite bathroom and has private access to back yard and pool area. Living room has a cozy brick surround fireplace with built in display shelves, a sunny bay window and opens to formal dining room. Huge family room centers on newer triple pane bay window and could be incorporated in the master suite or possibly an inlaw suite. More features; natural gas heating, newer pool liner, fenced yard, 2 car garage, sprinkler system and numerous built in wall A/C units. Convenient to highway access and close to schools parks and playgrounds. Come make your memories. This is a great value in this family friendly Longmeadow neighborhood.
Last Agent to Sell the Property
Berkshire Hathaway HomeServices Realty Professionals License #452504207 Listed on: 08/26/2017

Home Details
Home Type
Single Family
Est. Annual Taxes
$10,273
Year Built
1961
Lot Details
0
Listing Details
- Lot Description: Fenced/Enclosed, Level
- Property Type: Single Family
- Single Family Type: Detached
- Style: Colonial
- Other Agent: 1.00
- Lead Paint: Unknown
- Year Built Description: Approximate
- Special Features: None
- Property Sub Type: Detached
- Year Built: 1961
Interior Features
- Has Basement: Yes
- Fireplaces: 1
- Primary Bathroom: Yes
- Number of Rooms: 8
- Amenities: Public Transportation, Shopping, Swimming Pool, Tennis Court, Park, Walk/Jog Trails, Golf Course
- Basement: Full, Interior Access
- Bedroom 2: Second Floor
- Bedroom 3: Second Floor
- Bedroom 4: Second Floor
- Bathroom #1: First Floor
- Bathroom #2: First Floor
- Bathroom #3: Second Floor
- Kitchen: First Floor
- Laundry Room: Basement
- Living Room: First Floor
- Master Bedroom: First Floor
- Master Bedroom Description: Flooring - Hardwood, Flooring - Wall to Wall Carpet, Main Level, Exterior Access
- Dining Room: First Floor
- Family Room: First Floor
- No Bedrooms: 4
- Full Bathrooms: 2
- Half Bathrooms: 1
- Main Lo: K95001
- Main So: K95001
- Estimated Sq Ft: 2208.00
Exterior Features
- Construction: Frame
- Exterior: Vinyl
- Exterior Features: Porch, Patio, Pool - Inground
- Foundation: Poured Concrete
Garage/Parking
- Garage Parking: Attached
- Garage Spaces: 2
- Parking Spaces: 4
Utilities
- Hot Water: Natural Gas, Tankless
- Sewer: City/Town Sewer
- Water: City/Town Water
Lot Info
- Assessor Parcel Number: M:0048 B:0081 L:0049
- Zoning: RA1
- Acre: 0.35
- Lot Size: 15125.00
Ownership History
Purchase Details
Home Financials for this Owner
Home Financials are based on the most recent Mortgage that was taken out on this home.Purchase Details
Home Financials for this Owner
Home Financials are based on the most recent Mortgage that was taken out on this home.Purchase Details
Similar Homes in the area
Home Values in the Area
Average Home Value in this Area
Purchase History
| Date | Type | Sale Price | Title Company |
|---|---|---|---|
| Warranty Deed | $575,000 | None Available | |
| Warranty Deed | $314,900 | -- | |
| Warranty Deed | $314,900 | -- | |
| Deed | $280,000 | -- | |
| Deed | $280,000 | -- |
Mortgage History
| Date | Status | Loan Amount | Loan Type |
|---|---|---|---|
| Open | $460,000 | Purchase Money Mortgage | |
| Previous Owner | $30,000 | Stand Alone Refi Refinance Of Original Loan | |
| Previous Owner | $288,955 | Adjustable Rate Mortgage/ARM | |
| Previous Owner | $299,155 | New Conventional |
Property History
| Date | Event | Price | Change | Sq Ft Price |
|---|---|---|---|---|
| 06/23/2025 06/23/25 | Sold | $575,000 | +10.8% | $260 / Sq Ft |
| 05/30/2025 05/30/25 | Pending | -- | -- | -- |
| 05/29/2025 05/29/25 | For Sale | $519,000 | +64.8% | $235 / Sq Ft |
| 11/15/2017 11/15/17 | Sold | $314,900 | 0.0% | $143 / Sq Ft |
| 09/27/2017 09/27/17 | Pending | -- | -- | -- |
| 08/28/2017 08/28/17 | Price Changed | $314,900 | 0.0% | $143 / Sq Ft |
| 08/26/2017 08/26/17 | For Sale | $315,000 | -- | $143 / Sq Ft |
Tax History Compared to Growth
Tax History
| Year | Tax Paid | Tax Assessment Tax Assessment Total Assessment is a certain percentage of the fair market value that is determined by local assessors to be the total taxable value of land and additions on the property. | Land | Improvement |
|---|---|---|---|---|
| 2025 | $10,273 | $486,400 | $159,100 | $327,300 |
| 2024 | $10,059 | $486,400 | $159,100 | $327,300 |
| 2023 | $9,661 | $421,500 | $137,000 | $284,500 |
| 2022 | $9,242 | $375,100 | $137,000 | $238,100 |
| 2021 | $8,904 | $359,900 | $130,700 | $229,200 |
| 2020 | $8,563 | $353,700 | $123,400 | $230,300 |
| 2019 | $8,135 | $337,700 | $123,400 | $214,300 |
| 2018 | $7,528 | $309,300 | $151,700 | $157,600 |
| 2017 | $7,345 | $311,500 | $151,700 | $159,800 |
| 2016 | $7,061 | $290,200 | $139,800 | $150,400 |
| 2015 | $6,817 | $288,600 | $138,200 | $150,400 |
Agents Affiliated with this Home
-
Angela Accorsi

Seller's Agent in 2025
Angela Accorsi
Coldwell Banker Realty - Western MA
(413) 374-2023
26 in this area
187 Total Sales
-
Kelsey Thompson Team

Buyer's Agent in 2025
Kelsey Thompson Team
Lock and Key Realty Inc.
(413) 206-6411
17 in this area
129 Total Sales
-
Lori Cotter

Seller's Agent in 2017
Lori Cotter
Berkshire Hathaway HomeServices Realty Professionals
(413) 348-9259
3 in this area
21 Total Sales
Map
Source: MLS Property Information Network (MLS PIN)
MLS Number: 72219385
APN: LONG-000048-000081-000049
- 153 Inverness Ln
- 216 Bel Air Dr
- 82 Knollwood Dr
- 118 Yarmouth St
- 10 Prynne Ridge Rd
- 187 Cedar Rd
- 61 Prynne Ridge Rd
- 7 Twin Hills Dr
- 127 Magnolia Cir
- 207 Hazardville Rd
- 113 Chiswick St
- 111 Ashford Rd
- 18 Sherwin Dr
- 389 The Meadows Unit 389
- 79 Viscount Rd
- 104 Ardsley Rd
- 60 Cheshire Dr
- 70 Ferncroft St
- 517 George Washington Rd
- 65 Franklin Rd
