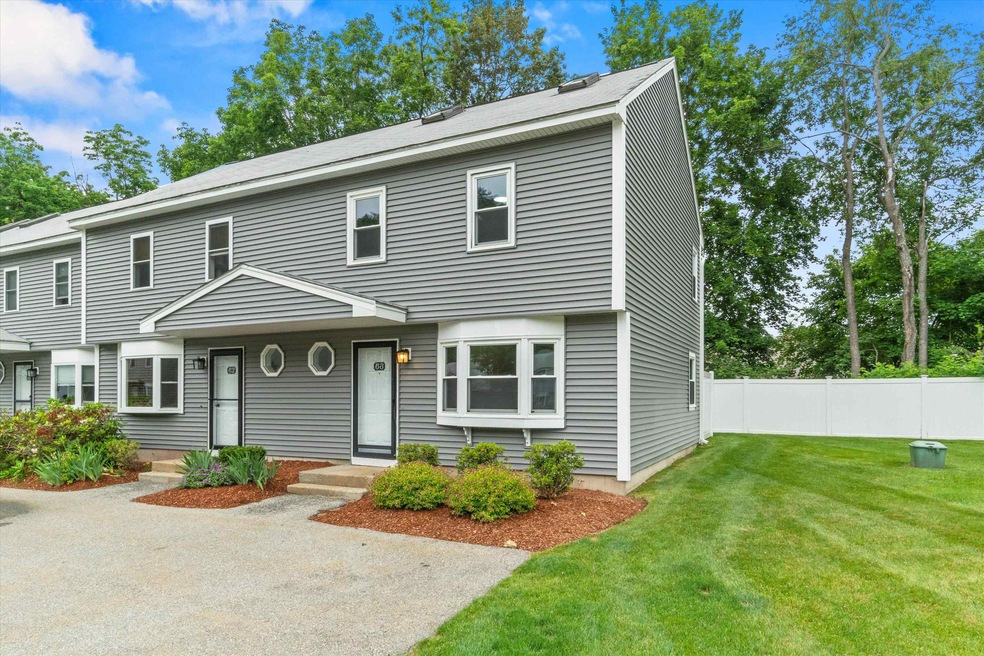
63 Birchwood Dr Milford, NH 03055
Highlights
- Loft
- Skylights
- Patio
- 1 Car Detached Garage
- Natural Light
- Landscaped
About This Home
As of July 2025Stylish and fully renovated end unit townhouse offers 2 beds, 1.5 baths, a detached garage, and a private patio with fence—perfect for relaxing or entertaining. This 2.5-story home has been updated top to bottom: new vinyl siding, Harvey replacement windows and slider, gas furnace, hot water tank, and central air condenser. Inside, you'll find Calacatta gold quartz countertops in the kitchen and baths, paired with a full Samsung stainless appliance package—gas range, fridge, microwave, and dishwasher. Ecru Oak luxury vinyl plank flooring runs throughout all three levels. Both bathrooms have been completely redone, with laundry hookups conveniently located on the first floor. Upstairs, the sunlit loft features skylights, exposed beams, and barn-style doors, creating the perfect flex space. Located just a short walk to a charming downtown, this move-in ready home offers modern comfort, character, and peace of mind—all the work has been done. Just move in and enjoy! Seller is a licensed NH agent.
Last Agent to Sell the Property
Keller Williams Realty-Metropolitan License #052514 Listed on: 06/11/2025

Townhouse Details
Home Type
- Townhome
Est. Annual Taxes
- $4,644
Year Built
- Built in 1985
Parking
- 1 Car Detached Garage
- Automatic Garage Door Opener
- Assigned Parking
Home Design
- Wood Frame Construction
Interior Spaces
- 1,152 Sq Ft Home
- Property has 2.5 Levels
- Ceiling Fan
- Skylights
- Natural Light
- Dining Room
- Loft
Kitchen
- Gas Range
- Microwave
- Dishwasher
Flooring
- Carpet
- Vinyl Plank
Bedrooms and Bathrooms
- 2 Bedrooms
Home Security
Schools
- Jacques Memorial Elementary School
- Milford Middle School
- Milford High School
Additional Features
- Patio
- Landscaped
- Forced Air Heating and Cooling System
Listing and Financial Details
- Legal Lot and Block C / 56
- Assessor Parcel Number 30
Community Details
Recreation
- Snow Removal
Additional Features
- Woodside Common Condos
- Fire and Smoke Detector
Ownership History
Purchase Details
Home Financials for this Owner
Home Financials are based on the most recent Mortgage that was taken out on this home.Similar Homes in Milford, NH
Home Values in the Area
Average Home Value in this Area
Purchase History
| Date | Type | Sale Price | Title Company |
|---|---|---|---|
| Warranty Deed | $169,200 | None Available | |
| Warranty Deed | $169,200 | None Available |
Property History
| Date | Event | Price | Change | Sq Ft Price |
|---|---|---|---|---|
| 07/25/2025 07/25/25 | Sold | $330,000 | +1.5% | $286 / Sq Ft |
| 06/11/2025 06/11/25 | For Sale | $325,000 | +92.2% | $282 / Sq Ft |
| 03/18/2025 03/18/25 | Sold | $169,125 | -- | $151 / Sq Ft |
Tax History Compared to Growth
Tax History
| Year | Tax Paid | Tax Assessment Tax Assessment Total Assessment is a certain percentage of the fair market value that is determined by local assessors to be the total taxable value of land and additions on the property. | Land | Improvement |
|---|---|---|---|---|
| 2024 | $4,644 | $196,200 | $0 | $196,200 |
| 2023 | $4,350 | $196,200 | $0 | $196,200 |
| 2022 | $4,079 | $196,200 | $0 | $196,200 |
| 2021 | $3,953 | $196,200 | $0 | $196,200 |
| 2020 | $3,773 | $148,700 | $0 | $148,700 |
| 2019 | $3,862 | $148,700 | $0 | $148,700 |
| 2018 | $3,692 | $126,300 | $0 | $126,300 |
| 2017 | $3,712 | $126,300 | $0 | $126,300 |
| 2016 | $3,658 | $126,300 | $0 | $126,300 |
| 2015 | $3,484 | $122,000 | $0 | $122,000 |
| 2014 | $3,331 | $122,000 | $0 | $122,000 |
| 2013 | $3,290 | $122,000 | $0 | $122,000 |
Agents Affiliated with this Home
-
Gregory McCarthy

Seller's Agent in 2025
Gregory McCarthy
Keller Williams Realty-Metropolitan
(603) 860-8362
5 in this area
157 Total Sales
-
Janelle Costigan
J
Buyer's Agent in 2025
Janelle Costigan
REAL Broker NH, LLC
(978) 755-2545
6 Total Sales
Map
Source: PrimeMLS
MLS Number: 5045902
APN: MFRD-000030-000056-C000000-000063
- 339 Nashua St
- 377 Nashua St
- 115 Prospect St
- 18 Souhegan St
- 107 Souhegan St
- 8 Fox Run Rd
- 16 James St Unit 303
- 9 Johnson St
- 1 Fox Run Rd
- 61 Highland Ave
- 59 Ponemah Hill Rd Unit 201
- 69 Knight St
- 106 Knight St
- 13 Holt Rd
- 159 Elm St Unit 6
- 29 Alder St
- 159 Summer St
- 8 Sycamore Ct
- 170 Ponemah Hill Rd
- 157 Summer St






