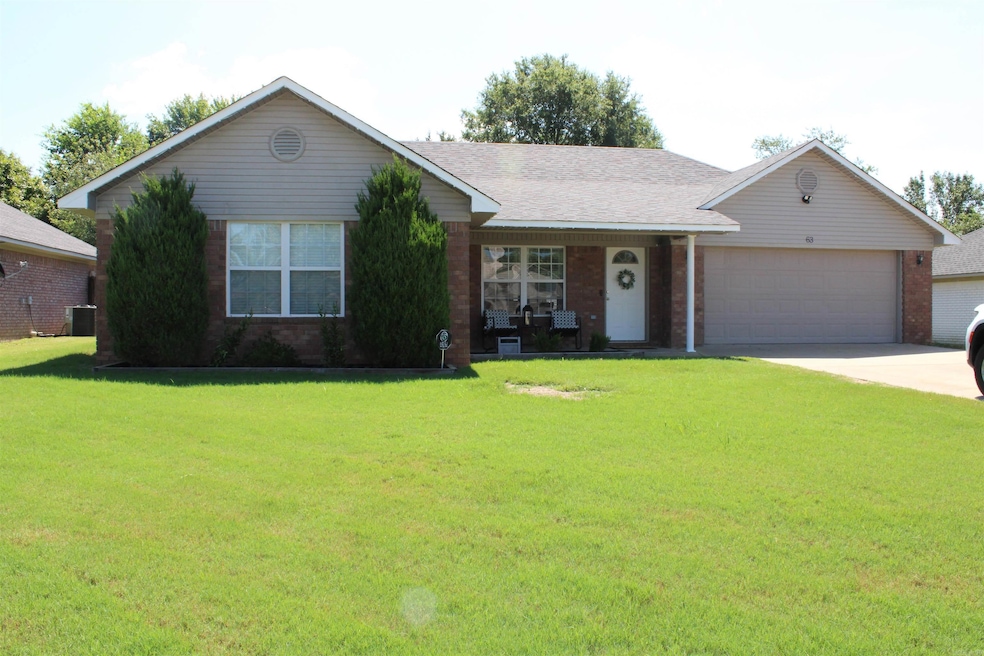
63 Blair Dr Vilonia, AR 72173
Estimated payment $1,238/month
Total Views
198
4
Beds
2
Baths
1,498
Sq Ft
$139
Price per Sq Ft
Highlights
- Traditional Architecture
- Breakfast Room
- Patio
- Great Room
- Porch
- 1-Story Property
About This Home
Welcome to your beautiful new home in the Vilonia School District! This charming 4 bedroom, 2 bath residence has been thoughtfully updated. Perfect for families seeking space and convenience. Some of the updates include a new roof in 2023, new HVAC in July of 2025, new garbage disposal in 2025. You will love the bright, airy rooms and the inviting atmosphere throughout. Outside you will find a large fenced in backyard. Don't miss the opportunity to make this your forever home.
Home Details
Home Type
- Single Family
Est. Annual Taxes
- $1,283
Year Built
- Built in 2004
Lot Details
- 9,583 Sq Ft Lot
- Wood Fence
- Level Lot
Parking
- 2 Car Garage
Home Design
- Traditional Architecture
- Slab Foundation
- Architectural Shingle Roof
Interior Spaces
- 1,498 Sq Ft Home
- 1-Story Property
- Great Room
- Breakfast Room
- Washer Hookup
Kitchen
- Electric Range
- Microwave
- Dishwasher
- Disposal
Flooring
- Carpet
- Laminate
Bedrooms and Bathrooms
- 4 Bedrooms
- 2 Full Bathrooms
Outdoor Features
- Patio
- Outdoor Storage
- Porch
Utilities
- Central Heating and Cooling System
- Electric Water Heater
Map
Create a Home Valuation Report for This Property
The Home Valuation Report is an in-depth analysis detailing your home's value as well as a comparison with similar homes in the area
Home Values in the Area
Average Home Value in this Area
Tax History
| Year | Tax Paid | Tax Assessment Tax Assessment Total Assessment is a certain percentage of the fair market value that is determined by local assessors to be the total taxable value of land and additions on the property. | Land | Improvement |
|---|---|---|---|---|
| 2024 | $1,230 | $33,220 | $4,000 | $29,220 |
| 2023 | $1,172 | $22,890 | $2,800 | $20,090 |
| 2022 | $797 | $22,890 | $2,800 | $20,090 |
| 2021 | $752 | $22,890 | $2,800 | $20,090 |
| 2020 | $698 | $20,960 | $2,800 | $18,160 |
| 2019 | $698 | $20,960 | $2,800 | $18,160 |
| 2018 | $1,073 | $20,960 | $2,800 | $18,160 |
| 2017 | $1,073 | $20,960 | $2,800 | $18,160 |
| 2016 | $1,073 | $20,960 | $2,800 | $18,160 |
| 2015 | $1,097 | $22,030 | $2,800 | $19,230 |
| 2014 | $1,097 | $22,030 | $2,800 | $19,230 |
Source: Public Records
Property History
| Date | Event | Price | Change | Sq Ft Price |
|---|---|---|---|---|
| 08/25/2025 08/25/25 | For Sale | $208,000 | +58.2% | $139 / Sq Ft |
| 07/03/2019 07/03/19 | Sold | $131,500 | -3.6% | $88 / Sq Ft |
| 04/09/2019 04/09/19 | For Sale | $136,400 | -- | $91 / Sq Ft |
Source: Cooperative Arkansas REALTORS® MLS
Purchase History
| Date | Type | Sale Price | Title Company |
|---|---|---|---|
| Warranty Deed | $131,500 | Waco Title Company Conway | |
| Quit Claim Deed | -- | -- | |
| Quit Claim Deed | -- | -- | |
| Warranty Deed | $102,000 | -- | |
| Warranty Deed | $102,000 | -- |
Source: Public Records
Mortgage History
| Date | Status | Loan Amount | Loan Type |
|---|---|---|---|
| Open | $133,333 | New Conventional |
Source: Public Records
Similar Homes in Vilonia, AR
Source: Cooperative Arkansas REALTORS® MLS
MLS Number: 25034039
APN: 782-00490-032
Nearby Homes
- 56 Blair Dr
- 8 Mockingbird Dr
- 3 Whippoorwill Dr
- 4 Hawk Dr
- Lot 80 Dove Creek Dr
- 1 Dove Creek Dr
- 1710 U S Highway 64
- 87 Farmhouse Cir
- 88 Farmhouse Cir
- 11 Hearthstone Trail
- 86 Farmhouse Cir
- 83 Farmhouse Cir
- 84 Farmhouse Cir
- 81 Farmhouse Cir
- 82 Farmhouse Cir
- 20 Hearthstone Trail
- 19 Hearthstone Trail
- 25 Hearthstone Trail
- 29 Hearthstone Trail
- 31 Hearthstone Trail
- 41 Green Valley Loop
- 19 Curly Leaf Ln
- 31 Linda Ln W
- 6 Mccord Rd
- 328 Stone Mountain Rd
- 40 Ridge Trail
- 15351 Highway 5
- 43.5 Wellington Place
- 100 Corbin Cir
- 37 Cypress Creek Dr
- 35 W Oak Dr
- 936 Pinehurst Loop
- 3001 W Main St
- 511 Sweet Gum Ct
- 4907 Old Tom Box Rd
- 1569 Marquee Cir
- 7002 Old Tom Box Rd Unit C
- 1604 Lil Larry Dr
- 400 Northport Dr
- 710 Caskay Dr






