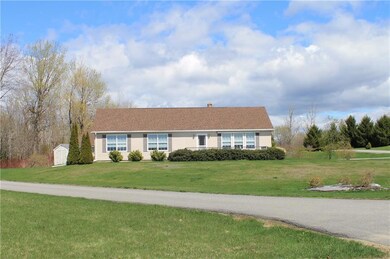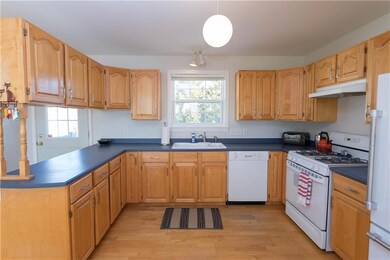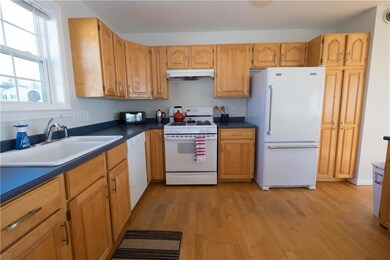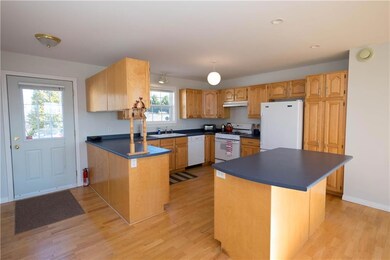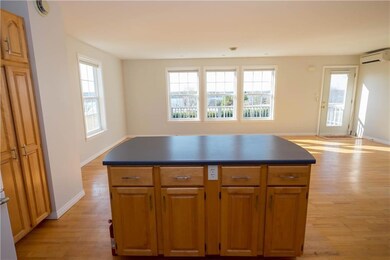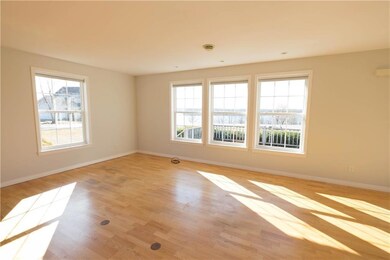
$185,000
- 3 Beds
- 1 Bath
- 1,375 Sq Ft
- 102 Beechwood St
- Thomaston, ME
Classic antique farmhouse ready for your vision and renovations with easy access to downtown shops, restaurants, schools, outdoor recreation trails and playing fields. The first floor has an entry porch, kitchen, living, dining and office, plus bathroom and separate laundry room. Upstairs there are three bedrooms. The garage is well suited to use as a workshop, storage or of course parking. This
Penney Read Midcoast Realty Group

