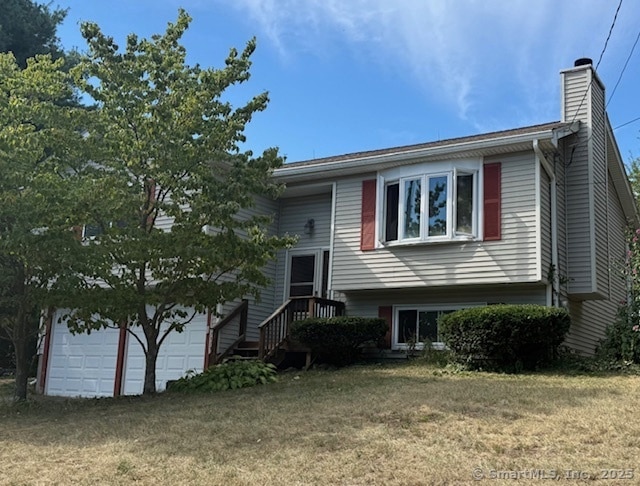
63 Bolton St Hamden, CT 06518
Estimated payment $2,434/month
Total Views
1,187
3
Beds
2
Baths
1,610
Sq Ft
$205
Price per Sq Ft
Highlights
- Very Popular Property
- Attic
- Central Air
- Raised Ranch Architecture
- 1 Fireplace
About This Home
Located on a quiet cul de sac, this 3 bedroom 2 full bath raised ranch is ready for your personal touches. Roof and heating system are newer. Fireplace in Living room, central air conditioning. Sliders in dining room leads to a rear deck. .23 acre lot with a large swing set. 1610 SF includes 396 SF finished lower level. Sale subject to Probate Court Approval.
Home Details
Home Type
- Single Family
Est. Annual Taxes
- $7,646
Year Built
- Built in 1991
Lot Details
- 10,019 Sq Ft Lot
- Property is zoned R4
Parking
- 2 Car Garage
Home Design
- Raised Ranch Architecture
- Concrete Foundation
- Frame Construction
- Asphalt Shingled Roof
- Vinyl Siding
Interior Spaces
- 1,610 Sq Ft Home
- 1 Fireplace
- Pull Down Stairs to Attic
Kitchen
- Electric Range
- Range Hood
- Dishwasher
Bedrooms and Bathrooms
- 3 Bedrooms
- 2 Full Bathrooms
Partially Finished Basement
- Basement Fills Entire Space Under The House
- Interior Basement Entry
- Garage Access
Utilities
- Central Air
- Heating System Uses Oil Above Ground
- Heating System Uses Propane
Listing and Financial Details
- Assessor Parcel Number 1144259
Map
Create a Home Valuation Report for This Property
The Home Valuation Report is an in-depth analysis detailing your home's value as well as a comparison with similar homes in the area
Home Values in the Area
Average Home Value in this Area
Tax History
| Year | Tax Paid | Tax Assessment Tax Assessment Total Assessment is a certain percentage of the fair market value that is determined by local assessors to be the total taxable value of land and additions on the property. | Land | Improvement |
|---|---|---|---|---|
| 2024 | $8,720 | $156,800 | $43,120 | $113,680 |
| 2023 | $8,904 | $157,920 | $43,120 | $114,800 |
| 2022 | $8,761 | $157,920 | $43,120 | $114,800 |
| 2021 | $8,281 | $157,920 | $43,120 | $114,800 |
| 2020 | $7,958 | $153,090 | $66,360 | $86,730 |
| 2019 | $7,480 | $153,090 | $66,360 | $86,730 |
| 2018 | $7,342 | $153,090 | $66,360 | $86,730 |
| 2017 | $6,916 | $152,810 | $66,360 | $86,450 |
| 2016 | $6,931 | $152,810 | $66,360 | $86,450 |
| 2015 | $6,643 | $162,540 | $67,550 | $94,990 |
| 2014 | $6,490 | $162,540 | $67,550 | $94,990 |
Source: Public Records
Property History
| Date | Event | Price | Change | Sq Ft Price |
|---|---|---|---|---|
| 08/19/2025 08/19/25 | For Sale | $329,900 | -- | $205 / Sq Ft |
Source: SmartMLS
Purchase History
| Date | Type | Sale Price | Title Company |
|---|---|---|---|
| Quit Claim Deed | -- | None Available | |
| Quit Claim Deed | -- | -- | |
| Warranty Deed | $325,000 | -- | |
| Warranty Deed | $239,900 | -- | |
| Warranty Deed | $150,000 | -- | |
| Warranty Deed | $131,500 | -- |
Source: Public Records
Mortgage History
| Date | Status | Loan Amount | Loan Type |
|---|---|---|---|
| Previous Owner | $294,000 | No Value Available | |
| Previous Owner | $290,000 | No Value Available | |
| Previous Owner | $191,920 | No Value Available |
Source: Public Records
Similar Homes in Hamden, CT
Source: SmartMLS
MLS Number: 24120462
APN: HAMD-002930-000050
Nearby Homes
- 110 Dickerman St
- 655 Evergreen Ave
- 96 Bolton St
- 23 Charlton Hill Rd
- 70 Murlyn Rd
- 53 Charlton Hill Rd Unit 53
- 2 Heather Rd
- 100 Anns Farm Rd
- 2764 Whitney Ave
- 2756 Whitney Ave
- 409 Evergreen Ave
- 200 Ives St
- 139 Sleeping Giant Dr
- 166 Forest St
- 355 Evergreen Ave
- 3 Valley View Dr Unit 3
- 54 Carmel St
- 48 Renshaw Rd
- 4183 Whitney Ave
- 212 Evergreen Ave
- 170 Riverside Dr
- 45 Renshaw Rd
- 200 Evergreen Ave
- 1800 Aspen Glen Dr
- 455R Sherman Ave Unit 23
- 455R Sherman Ave Unit 16
- 215 Sherman Ave
- 100 Town Walk Dr
- 2420 Whitney Ave
- 169 School St
- 72 Washington Ave Unit 3
- 72 Washington Ave Unit 2
- 2405 Whitney Ave
- 33 Evergreen Ave
- 19 Evergreen Ave
- 175 Mill Pond Rd Unit 355
- 63 Thompson St
- 55 W Woods Rd
- 63 Troiano Rd
- 1298 Hartford Turnpike






