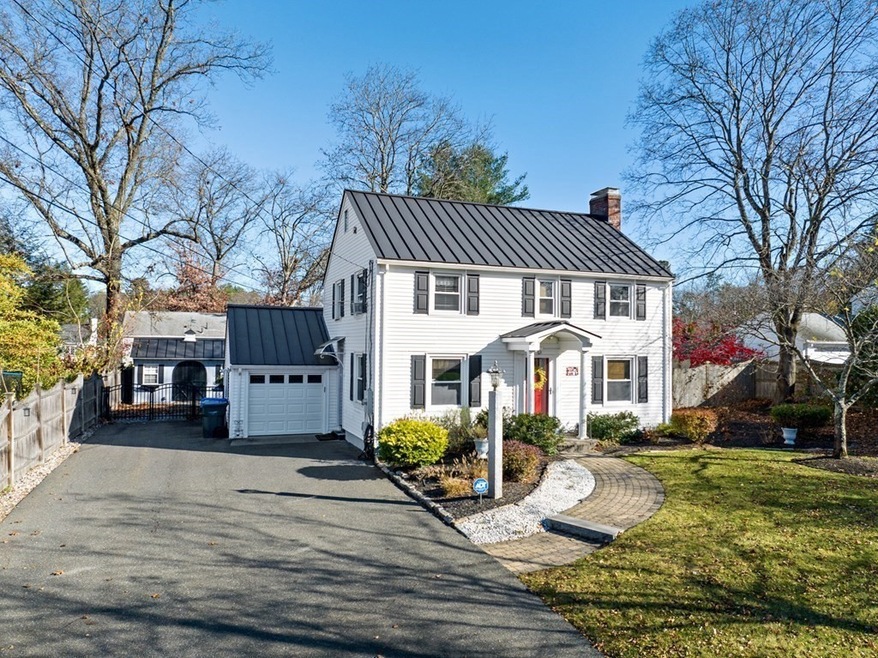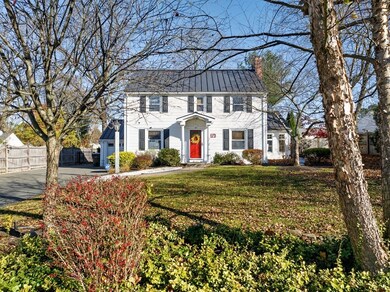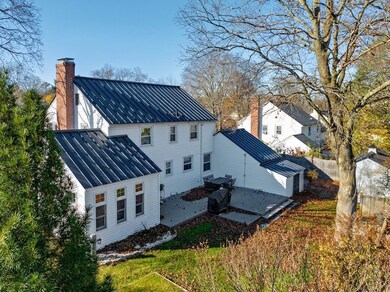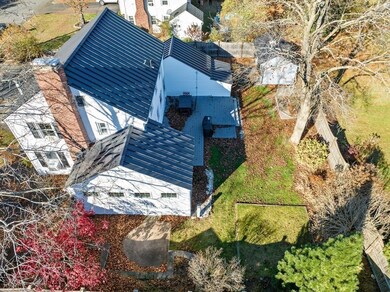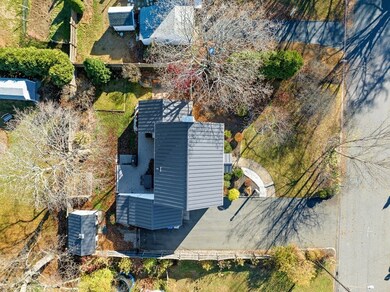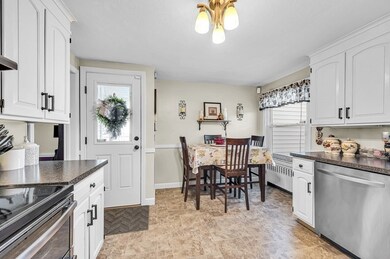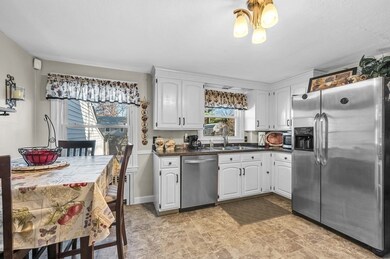
63 Bridle Path Rd Springfield, MA 01118
Sixteen Acres NeighborhoodHighlights
- Golf Course Community
- Open Floorplan
- Colonial Architecture
- Medical Services
- Custom Closet System
- Deck
About This Home
As of January 2023IMPRESSIVE COLONIAL centrally located yet tucked away in a great Sixteen Acres neighborhood; This property offers an eat in kitchen with stainless steel appliances, new countertops and fresh white cabinets opens to formal dining room; Living and family room(with cathedral ceiling!) combo with tile enclosed wood fireplace, floor to ceiling built in shelving lots and lots of recessed lighting; Four bedrooms including master with walk up attic providing additional storage; Lots of polished hardwoods throughout; tastefully refreshed bathrooms; Partially finished basement perfect for playroom, home office or media room; Great outdoor spaces-fenced in backyard filled with mature trees, perennials/annuals, composite deck, patio, front & back sprinkler systems and storage shed; Additional upgrades~Metal roof, replacement windows, 1 car attached garage (new garage door), recently installed gutters with gutter guards and MUCH MORE!
Last Agent to Sell the Property
Berkshire Hathaway HomeServices Realty Professionals Listed on: 11/12/2022

Last Buyer's Agent
Leah Schroeder
Keller Williams Realty

Home Details
Home Type
- Single Family
Est. Annual Taxes
- $4,586
Year Built
- Built in 1948
Lot Details
- 8,250 Sq Ft Lot
- Near Conservation Area
- Fenced
- Level Lot
- Sprinkler System
- Garden
- Property is zoned R1
Parking
- 1 Car Attached Garage
- Parking Storage or Cabinetry
- Driveway
- Open Parking
- Off-Street Parking
Home Design
- Colonial Architecture
- Frame Construction
- Metal Roof
- Concrete Perimeter Foundation
Interior Spaces
- 2,238 Sq Ft Home
- Open Floorplan
- Cathedral Ceiling
- Ceiling Fan
- Recessed Lighting
- Insulated Windows
- Insulated Doors
- Living Room with Fireplace
- Dining Area
- Play Room
- Attic Access Panel
Kitchen
- Range<<rangeHoodToken>>
- Dishwasher
- Stainless Steel Appliances
- Upgraded Countertops
Flooring
- Wood
- Wall to Wall Carpet
- Ceramic Tile
- Vinyl
Bedrooms and Bathrooms
- 4 Bedrooms
- Primary bedroom located on second floor
- Custom Closet System
- Pedestal Sink
- <<tubWithShowerToken>>
- Linen Closet In Bathroom
Laundry
- Dryer
- Washer
Partially Finished Basement
- Basement Fills Entire Space Under The House
- Interior and Exterior Basement Entry
- Laundry in Basement
Home Security
- Storm Windows
- Storm Doors
Outdoor Features
- Deck
- Patio
- Outdoor Storage
- Rain Gutters
Location
- Property is near public transit
- Property is near schools
Schools
- Talmadge Elementary School
- Kiley Middle School
- Sci-Tech High School
Utilities
- No Cooling
- 2 Heating Zones
- Heating System Uses Oil
- Heating System Uses Steam
- Oil Water Heater
Listing and Financial Details
- Assessor Parcel Number S:01845 P:0066,2575500
Community Details
Overview
- No Home Owners Association
Amenities
- Medical Services
- Shops
- Coin Laundry
Recreation
- Golf Course Community
- Park
- Jogging Path
Ownership History
Purchase Details
Home Financials for this Owner
Home Financials are based on the most recent Mortgage that was taken out on this home.Purchase Details
Home Financials for this Owner
Home Financials are based on the most recent Mortgage that was taken out on this home.Purchase Details
Purchase Details
Home Financials for this Owner
Home Financials are based on the most recent Mortgage that was taken out on this home.Purchase Details
Home Financials for this Owner
Home Financials are based on the most recent Mortgage that was taken out on this home.Similar Homes in Springfield, MA
Home Values in the Area
Average Home Value in this Area
Purchase History
| Date | Type | Sale Price | Title Company |
|---|---|---|---|
| Warranty Deed | $221,000 | -- | |
| Warranty Deed | $225,000 | -- | |
| Warranty Deed | $225,000 | -- | |
| Deed | -- | -- | |
| Deed | $147,000 | -- | |
| Deed | $140,000 | -- |
Mortgage History
| Date | Status | Loan Amount | Loan Type |
|---|---|---|---|
| Open | $331,416 | Purchase Money Mortgage | |
| Closed | $216,997 | FHA | |
| Previous Owner | $232,425 | New Conventional | |
| Previous Owner | $126,900 | Stand Alone Refi Refinance Of Original Loan | |
| Previous Owner | $20,000 | No Value Available | |
| Previous Owner | $36,000 | No Value Available | |
| Previous Owner | $139,000 | Purchase Money Mortgage | |
| Previous Owner | $126,000 | Purchase Money Mortgage | |
| Previous Owner | $60,000 | No Value Available |
Property History
| Date | Event | Price | Change | Sq Ft Price |
|---|---|---|---|---|
| 01/06/2023 01/06/23 | Sold | $319,900 | 0.0% | $143 / Sq Ft |
| 12/03/2022 12/03/22 | Pending | -- | -- | -- |
| 11/13/2022 11/13/22 | For Sale | $319,900 | 0.0% | $143 / Sq Ft |
| 11/13/2022 11/13/22 | Off Market | $319,900 | -- | -- |
| 11/12/2022 11/12/22 | For Sale | $319,900 | +44.8% | $143 / Sq Ft |
| 08/02/2016 08/02/16 | Sold | $221,000 | -6.6% | $135 / Sq Ft |
| 06/16/2016 06/16/16 | Pending | -- | -- | -- |
| 05/31/2016 05/31/16 | For Sale | $236,500 | +5.1% | $144 / Sq Ft |
| 08/20/2013 08/20/13 | Sold | $225,000 | 0.0% | $137 / Sq Ft |
| 06/24/2013 06/24/13 | Pending | -- | -- | -- |
| 06/15/2013 06/15/13 | For Sale | $225,000 | -- | $137 / Sq Ft |
Tax History Compared to Growth
Tax History
| Year | Tax Paid | Tax Assessment Tax Assessment Total Assessment is a certain percentage of the fair market value that is determined by local assessors to be the total taxable value of land and additions on the property. | Land | Improvement |
|---|---|---|---|---|
| 2025 | $5,195 | $331,300 | $59,500 | $271,800 |
| 2024 | $4,730 | $294,500 | $59,500 | $235,000 |
| 2023 | $5,369 | $314,900 | $56,600 | $258,300 |
| 2022 | $4,586 | $243,700 | $59,800 | $183,900 |
| 2021 | $4,736 | $250,600 | $54,400 | $196,200 |
| 2020 | $4,502 | $230,500 | $54,400 | $176,100 |
| 2019 | $4,257 | $216,300 | $54,400 | $161,900 |
| 2018 | $4,077 | $215,700 | $54,400 | $161,300 |
| 2017 | $4,077 | $207,400 | $54,400 | $153,000 |
| 2016 | $4,131 | $210,100 | $54,400 | $155,700 |
| 2015 | $4,196 | $213,300 | $54,400 | $158,900 |
Agents Affiliated with this Home
-
Meghan Lynch

Seller's Agent in 2023
Meghan Lynch
Berkshire Hathaway HomeServices Realty Professionals
(413) 374-3675
6 in this area
117 Total Sales
-
L
Buyer's Agent in 2023
Leah Schroeder
Keller Williams Realty
-
Darin Thompson

Seller's Agent in 2016
Darin Thompson
Stuart St James, Inc.
(617) 819-5850
231 Total Sales
-
C
Seller's Agent in 2013
Carrie Touchette
Keller Williams Realty
Map
Source: MLS Property Information Network (MLS PIN)
MLS Number: 73057863
APN: SPRI-001845-000000-000066
- 32 Pine Hill Rd
- 99 W Crystal Brook Dr
- 109 W Crystal Brook Dr
- 24 Wands St
- 101 Regal St
- 76 Regal St
- 22 Greenlawn St
- 114 Newhouse St
- 124 Hudson St
- 60 Terrace Ln
- 5 Kerry Dr
- 37 Pennsylvania Ave
- 96 Chesterfield Ave
- 83 Chalmers St
- 274 Abbott St
- 36 Benz St
- 109 Bacon Rd
- 391 Plumtree Rd
- 225 Gillette Ave
- 20 Lively Ln
