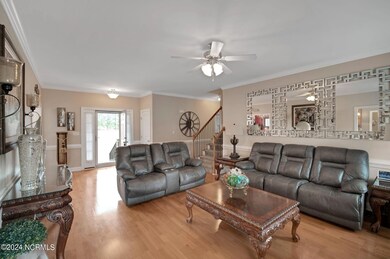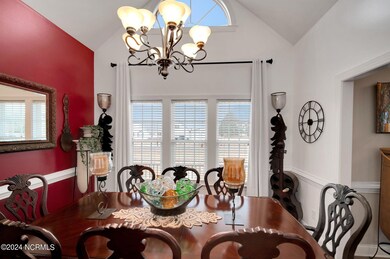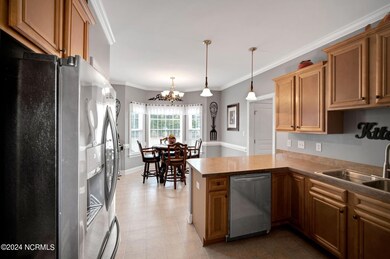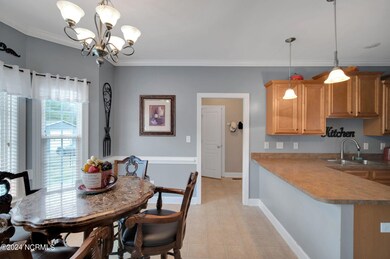
63 Caleb Dr Princeton, NC 27569
Highlights
- Deck
- 1 Fireplace
- Covered patio or porch
- Pine Level Elementary School Rated A-
- No HOA
- Workshop
About This Home
As of April 2024NO HOA! Wow, you won't believe the space this property has to offer! On the first floor, you'll find a fantastic layout with 3 bedrooms and 2 bathrooms, along with a formal dining area. But wait, there's more! Head up to the second floor, and you'll be blown away by the sheer size of the bonus rooms. There's even an additional bathroom, an office space, and a room with a generously sized walk-in closet - it's like a hidden gem!And that's not all - this home sits on almost an acre of land, the back yard is surrounded by a sturdy chainlink fence for added privacy. The side entry garage makes parking a breeze, and there's even a large storage building on the property. Trust me, you have to see it in person to truly grasp the incredible space and features this home has to offer. It's a real gem that's waiting for the perfect owner!
Last Agent to Sell the Property
Jessie Wright
Adaze Realty License #286746 Listed on: 01/28/2024
Home Details
Home Type
- Single Family
Est. Annual Taxes
- $2,517
Year Built
- Built in 2008
Lot Details
- 0.92 Acre Lot
- Lot Dimensions are 185x220x185x222
- Chain Link Fence
- Property is zoned RAG
Home Design
- Wood Frame Construction
- Shingle Roof
- Stone Siding
- Vinyl Siding
- Stick Built Home
Interior Spaces
- 3,193 Sq Ft Home
- 1-Story Property
- Ceiling height of 9 feet or more
- Ceiling Fan
- 1 Fireplace
- Formal Dining Room
- Workshop
- Crawl Space
- Fire and Smoke Detector
Bedrooms and Bathrooms
- 3 Bedrooms
- Walk-In Closet
- Walk-in Shower
Parking
- 3 Garage Spaces | 2 Attached and 1 Detached
- Side Facing Garage
- Garage Door Opener
Outdoor Features
- Deck
- Covered patio or porch
Schools
- North Johnston Middle School
- North Johnston High School
Utilities
- Central Air
- Heat Pump System
- On Site Septic
- Septic Tank
Community Details
- No Home Owners Association
Listing and Financial Details
- Assessor Parcel Number 12o09037l
Ownership History
Purchase Details
Home Financials for this Owner
Home Financials are based on the most recent Mortgage that was taken out on this home.Purchase Details
Home Financials for this Owner
Home Financials are based on the most recent Mortgage that was taken out on this home.Purchase Details
Home Financials for this Owner
Home Financials are based on the most recent Mortgage that was taken out on this home.Purchase Details
Home Financials for this Owner
Home Financials are based on the most recent Mortgage that was taken out on this home.Similar Homes in Princeton, NC
Home Values in the Area
Average Home Value in this Area
Purchase History
| Date | Type | Sale Price | Title Company |
|---|---|---|---|
| Warranty Deed | $470,000 | None Listed On Document | |
| Warranty Deed | $370,000 | None Available | |
| Warranty Deed | $280,000 | None Available | |
| Warranty Deed | $27,000 | None Available |
Mortgage History
| Date | Status | Loan Amount | Loan Type |
|---|---|---|---|
| Open | $473,200 | New Conventional | |
| Closed | $461,487 | FHA | |
| Previous Owner | $368,800 | VA | |
| Previous Owner | $259,000 | New Conventional | |
| Previous Owner | $178,000 | New Conventional | |
| Previous Owner | $27,812 | Credit Line Revolving |
Property History
| Date | Event | Price | Change | Sq Ft Price |
|---|---|---|---|---|
| 04/30/2024 04/30/24 | Sold | $470,000 | 0.0% | $147 / Sq Ft |
| 04/30/2024 04/30/24 | Sold | $470,000 | -3.3% | $147 / Sq Ft |
| 03/28/2024 03/28/24 | Pending | -- | -- | -- |
| 03/27/2024 03/27/24 | Pending | -- | -- | -- |
| 02/13/2024 02/13/24 | Price Changed | $485,987 | 0.0% | $152 / Sq Ft |
| 02/13/2024 02/13/24 | Price Changed | $485,987 | -2.0% | $152 / Sq Ft |
| 02/01/2024 02/01/24 | For Sale | $495,987 | 0.0% | $155 / Sq Ft |
| 01/29/2024 01/29/24 | For Sale | $495,987 | +34.1% | $155 / Sq Ft |
| 12/14/2023 12/14/23 | Off Market | $370,000 | -- | -- |
| 07/20/2021 07/20/21 | Sold | $370,000 | 0.0% | $118 / Sq Ft |
| 06/01/2021 06/01/21 | Pending | -- | -- | -- |
| 05/25/2021 05/25/21 | For Sale | $370,000 | +32.2% | $118 / Sq Ft |
| 06/16/2020 06/16/20 | Sold | $279,900 | 0.0% | $90 / Sq Ft |
| 05/17/2020 05/17/20 | Pending | -- | -- | -- |
| 11/23/2019 11/23/19 | For Sale | $279,900 | -- | $90 / Sq Ft |
Tax History Compared to Growth
Tax History
| Year | Tax Paid | Tax Assessment Tax Assessment Total Assessment is a certain percentage of the fair market value that is determined by local assessors to be the total taxable value of land and additions on the property. | Land | Improvement |
|---|---|---|---|---|
| 2024 | $2,581 | $318,600 | $26,000 | $292,600 |
| 2023 | $2,161 | $318,600 | $26,000 | $292,600 |
| 2022 | $2,644 | $318,600 | $26,000 | $292,600 |
| 2021 | $2,257 | $271,950 | $26,000 | $245,950 |
| 2020 | $2,339 | $271,950 | $26,000 | $245,950 |
| 2019 | $2,339 | $271,950 | $26,000 | $245,950 |
| 2018 | $2,259 | $256,740 | $26,000 | $230,740 |
| 2017 | $2,259 | $256,740 | $26,000 | $230,740 |
| 2016 | $2,208 | $256,740 | $26,000 | $230,740 |
| 2015 | $2,208 | $256,740 | $26,000 | $230,740 |
| 2014 | $2,208 | $256,740 | $26,000 | $230,740 |
Agents Affiliated with this Home
-
J
Seller's Agent in 2024
Jessie Wright
Adaze Realty
-

Buyer's Agent in 2024
Jacquelyn Tingen
Real Broker, LLC
(919) 749-3751
2 in this area
37 Total Sales
-
A
Seller's Agent in 2021
Alice Harris
eXp Realty, LLC - C
-
J
Buyer's Agent in 2021
Jessie Lynn
Chanticleer Properties LLC
-

Seller's Agent in 2020
Beth Hines
RE/MAX
(919) 868-6316
42 in this area
1,479 Total Sales
-

Seller Co-Listing Agent in 2020
Marsha House
RE/MAX
(919) 921-0934
5 in this area
231 Total Sales
Map
Source: Hive MLS
MLS Number: 100424375
APN: 12O09037L
- 39 Flatland Dr
- 38 Flatland Dr
- 46 Scotties Ridge Dr
- 86 Scotties Ridge Dr
- 12 Flatland Dr
- 72 Scotties Ridge Dr
- 32 Scotties Ridge Dr
- 61 Heatherglenn Cir
- 49 Heatherglenn Cir
- 158 Scotties Ridge Dr
- 87 Heatherglenn Cir
- 114 Scotties Ridge Dr
- 24 Heatherglenn Cir
- 72 Heatherglenn Cir
- 86 Heatherglenn Cir
- 58 Heatherglenn Cir
- 42 Heatherglenn Cir
- Brunswick III Plan at Pinecrest
- McHenry II Plan at Pinecrest
- Morgan Plan at Pinecrest






