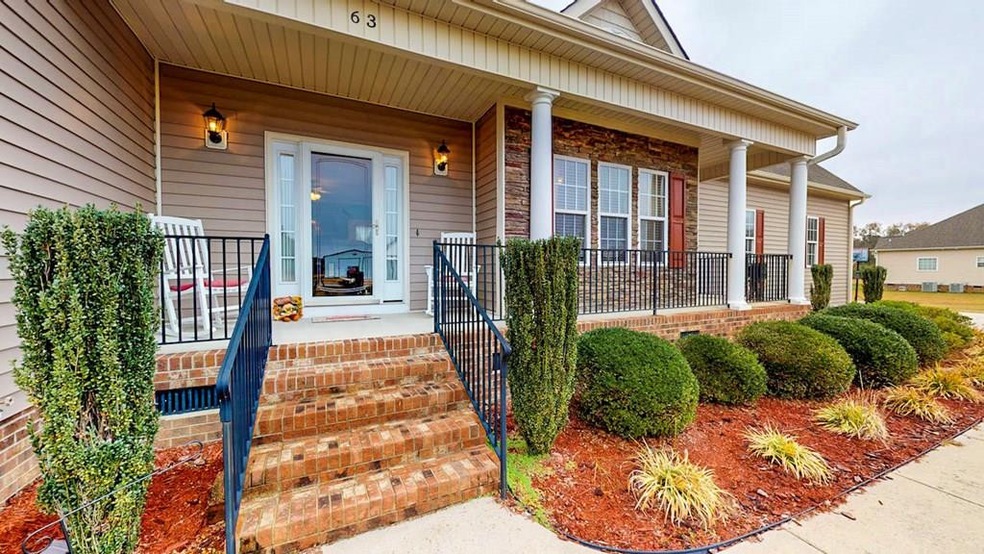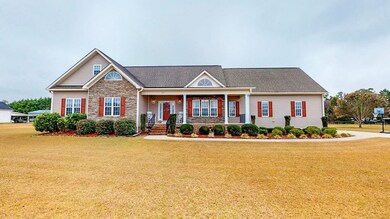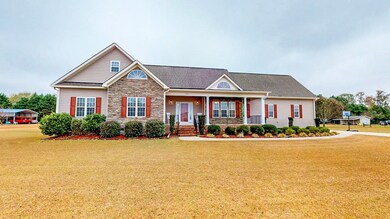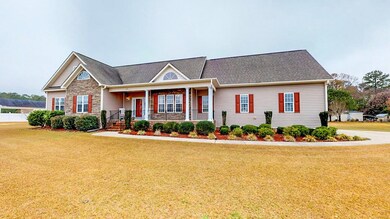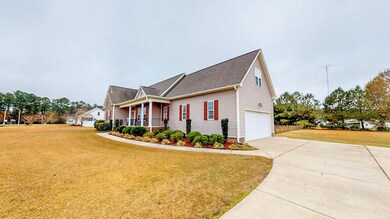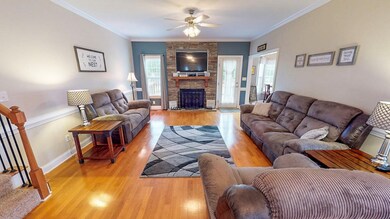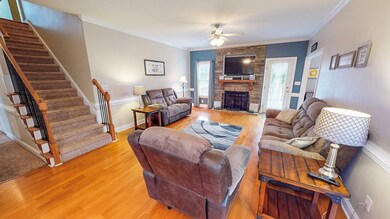
63 Caleb Dr Princeton, NC 27569
Highlights
- Deck
- Attic
- Fenced Yard
- Pine Level Elementary School Rated A-
- No HOA
- Storm Windows
About This Home
As of April 2024Looking for SPACE??? No City TAXES and No HOA!!! Cute as a button home on almost an acre ~ OVER 3000SF ~ 3 Bedrooms DownStairs ~ 3.5 Baths ~ Upstairs, SPARE RM used as a 4th BR ~ Separate Office ~ Huge Finished BONUS ROOM ~ Hardwood Floors ~ Stainless Steel Appliances ~ Lots of cabinet storage in Kitchen ~ BREAKFAST BAR ~ FORMAL DINING ROOM with vaulted ceilings ~ Gas Log FP ~ LUSH Master Suite with dual vanity, Garden Tub & Sep. Shower ~ Partial Stone Front Porch ~ Beautiful Landscaping ~ Plenty of Parking ~ Rocking Chair Front Porch ~ Welcome Home!
Last Agent to Sell the Property
RE/MAX Southland Realty II License #192858 Listed on: 11/23/2019

Last Buyer's Agent
Jennie Kelso
Right Realty Group License #309582

Home Details
Home Type
- Single Family
Est. Annual Taxes
- $2,339
Year Built
- Built in 2008
Home Design
- Composition Roof
- Stone Siding
- Vinyl Siding
Interior Spaces
- 3,103 Sq Ft Home
- 1.5-Story Property
- Ceiling Fan
- Gas Log Fireplace
- Crawl Space
- Attic
Kitchen
- Range
- Built-In Microwave
- Dishwasher
Bedrooms and Bathrooms
- 3 Bedrooms
- Walk-In Closet
Home Security
- Storm Windows
- Fire and Smoke Detector
Parking
- 2 Car Attached Garage
- Driveway
Utilities
- Central Air
- Heat Pump System
- Electric Water Heater
- On Site Septic
- Septic Tank
Additional Features
- Deck
- Fenced Yard
Community Details
- No Home Owners Association
- Heather Manor Subdivision
Listing and Financial Details
- Assessor Parcel Number 12O09037L
Ownership History
Purchase Details
Home Financials for this Owner
Home Financials are based on the most recent Mortgage that was taken out on this home.Purchase Details
Home Financials for this Owner
Home Financials are based on the most recent Mortgage that was taken out on this home.Purchase Details
Home Financials for this Owner
Home Financials are based on the most recent Mortgage that was taken out on this home.Purchase Details
Home Financials for this Owner
Home Financials are based on the most recent Mortgage that was taken out on this home.Similar Homes in Princeton, NC
Home Values in the Area
Average Home Value in this Area
Purchase History
| Date | Type | Sale Price | Title Company |
|---|---|---|---|
| Warranty Deed | $470,000 | None Listed On Document | |
| Warranty Deed | $370,000 | None Available | |
| Warranty Deed | $280,000 | None Available | |
| Warranty Deed | $27,000 | None Available |
Mortgage History
| Date | Status | Loan Amount | Loan Type |
|---|---|---|---|
| Open | $473,200 | New Conventional | |
| Closed | $461,487 | FHA | |
| Previous Owner | $368,800 | VA | |
| Previous Owner | $259,000 | New Conventional | |
| Previous Owner | $178,000 | New Conventional | |
| Previous Owner | $27,812 | Credit Line Revolving |
Property History
| Date | Event | Price | Change | Sq Ft Price |
|---|---|---|---|---|
| 04/30/2024 04/30/24 | Sold | $470,000 | 0.0% | $147 / Sq Ft |
| 04/30/2024 04/30/24 | Sold | $470,000 | -3.3% | $147 / Sq Ft |
| 03/28/2024 03/28/24 | Pending | -- | -- | -- |
| 03/27/2024 03/27/24 | Pending | -- | -- | -- |
| 02/13/2024 02/13/24 | Price Changed | $485,987 | 0.0% | $152 / Sq Ft |
| 02/13/2024 02/13/24 | Price Changed | $485,987 | -2.0% | $152 / Sq Ft |
| 02/01/2024 02/01/24 | For Sale | $495,987 | 0.0% | $155 / Sq Ft |
| 01/29/2024 01/29/24 | For Sale | $495,987 | +34.1% | $155 / Sq Ft |
| 12/14/2023 12/14/23 | Off Market | $370,000 | -- | -- |
| 07/20/2021 07/20/21 | Sold | $370,000 | 0.0% | $118 / Sq Ft |
| 06/01/2021 06/01/21 | Pending | -- | -- | -- |
| 05/25/2021 05/25/21 | For Sale | $370,000 | +32.2% | $118 / Sq Ft |
| 06/16/2020 06/16/20 | Sold | $279,900 | 0.0% | $90 / Sq Ft |
| 05/17/2020 05/17/20 | Pending | -- | -- | -- |
| 11/23/2019 11/23/19 | For Sale | $279,900 | -- | $90 / Sq Ft |
Tax History Compared to Growth
Tax History
| Year | Tax Paid | Tax Assessment Tax Assessment Total Assessment is a certain percentage of the fair market value that is determined by local assessors to be the total taxable value of land and additions on the property. | Land | Improvement |
|---|---|---|---|---|
| 2024 | $2,581 | $318,600 | $26,000 | $292,600 |
| 2023 | $2,161 | $318,600 | $26,000 | $292,600 |
| 2022 | $2,644 | $318,600 | $26,000 | $292,600 |
| 2021 | $2,257 | $271,950 | $26,000 | $245,950 |
| 2020 | $2,339 | $271,950 | $26,000 | $245,950 |
| 2019 | $2,339 | $271,950 | $26,000 | $245,950 |
| 2018 | $2,259 | $256,740 | $26,000 | $230,740 |
| 2017 | $2,259 | $256,740 | $26,000 | $230,740 |
| 2016 | $2,208 | $256,740 | $26,000 | $230,740 |
| 2015 | $2,208 | $256,740 | $26,000 | $230,740 |
| 2014 | $2,208 | $256,740 | $26,000 | $230,740 |
Agents Affiliated with this Home
-
J
Seller's Agent in 2024
Jessie Wright
Adaze Realty
-

Buyer's Agent in 2024
Jacquelyn Tingen
Real Broker, LLC
(919) 749-3751
2 in this area
37 Total Sales
-
A
Seller's Agent in 2021
Alice Harris
eXp Realty, LLC - C
-
J
Buyer's Agent in 2021
Jessie Lynn
Chanticleer Properties LLC
-

Seller's Agent in 2020
Beth Hines
RE/MAX
(919) 868-6316
42 in this area
1,478 Total Sales
-

Seller Co-Listing Agent in 2020
Marsha House
RE/MAX
(919) 921-0934
5 in this area
231 Total Sales
Map
Source: Hive MLS
MLS Number: 74081
APN: 12O09037L
- 39 Flatland Dr
- 38 Flatland Dr
- 46 Scotties Ridge Dr
- 86 Scotties Ridge Dr
- 12 Flatland Dr
- 72 Scotties Ridge Dr
- 32 Scotties Ridge Dr
- 61 Heatherglenn Cir
- 49 Heatherglenn Cir
- 158 Scotties Ridge Dr
- 87 Heatherglenn Cir
- 114 Scotties Ridge Dr
- 24 Heatherglenn Cir
- 72 Heatherglenn Cir
- 86 Heatherglenn Cir
- 58 Heatherglenn Cir
- 42 Heatherglenn Cir
- Brunswick III Plan at Pinecrest
- McHenry II Plan at Pinecrest
- Morgan Plan at Pinecrest
