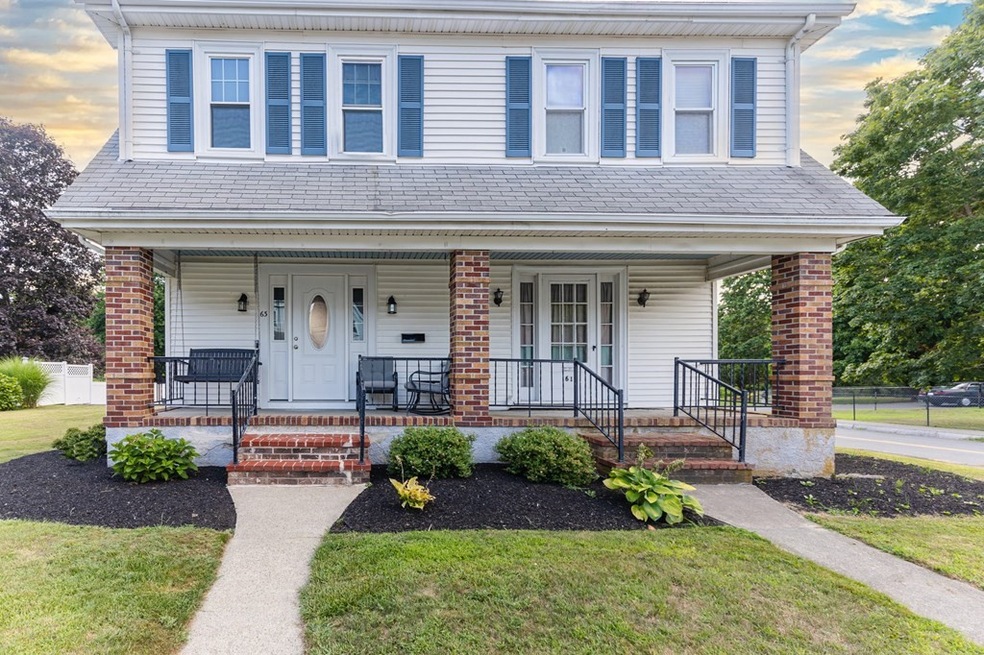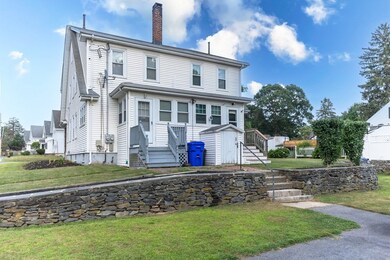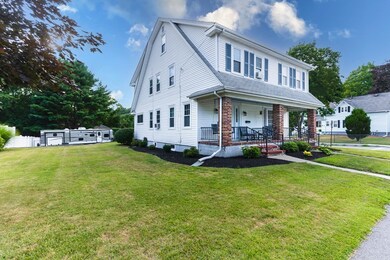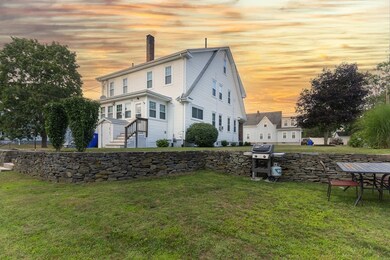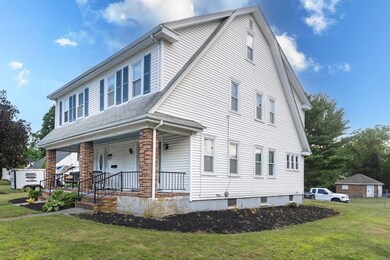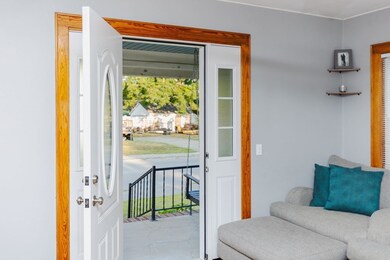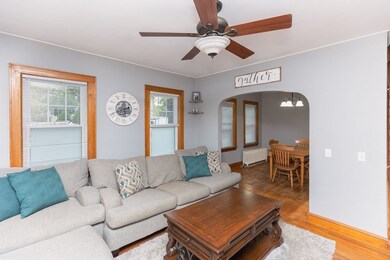
63 Clifford St Unit 63 Taunton, MA 02780
Somerset NeighborhoodEstimated Value: $346,000 - $391,822
Highlights
- Golf Course Community
- Medical Services
- Wood Flooring
- Community Stables
- Property is near public transit
- No HOA
About This Home
As of September 2022WELCOME to 63 Clifford Street! This fantastic updated 3 bedroom, 1.5 bath townhouse style duplex home offers lots of space ... inside and out! Basement is unfinished with laundry area, shelving and work area. Oversized fenced yard and storage shed. Covered front porch area. Convenient location near public bus route, shopping, restaurants, golf course, Taunton Green and Myles Standish Industrial Park.
Townhouse Details
Home Type
- Townhome
Est. Annual Taxes
- $2,426
Year Built
- Built in 1941 | Remodeled
Lot Details
- Near Conservation Area
- Fenced
Home Design
- Half Duplex
- Frame Construction
- Shingle Roof
Interior Spaces
- 1,401 Sq Ft Home
- 3-Story Property
- Ceiling Fan
- Decorative Lighting
- Insulated Windows
- Arched Doorways
- Insulated Doors
- Washer and Electric Dryer Hookup
Kitchen
- Range
- Dishwasher
- Kitchen Island
- Upgraded Countertops
Flooring
- Wood
- Wall to Wall Carpet
- Ceramic Tile
Bedrooms and Bathrooms
- 3 Bedrooms
- Primary bedroom located on second floor
- Walk-In Closet
Basement
- Exterior Basement Entry
- Laundry in Basement
Home Security
Parking
- 2 Car Parking Spaces
- Paved Parking
- Open Parking
- Off-Street Parking
- Assigned Parking
Outdoor Features
- Outdoor Storage
- Porch
Location
- Property is near public transit
- Property is near schools
Schools
- Friedman Middle School
- Taunton High School
Utilities
- Window Unit Cooling System
- Heating System Uses Oil
- Baseboard Heating
- Tankless Water Heater
Listing and Financial Details
- Assessor Parcel Number M:64 L:332 U:2,4471980
Community Details
Overview
- No Home Owners Association
- 2 Units
- 63 65 Clifford St. Condo Community
Amenities
- Medical Services
- Shops
- Coin Laundry
Recreation
- Golf Course Community
- Park
- Community Stables
- Jogging Path
- Bike Trail
Security
- Storm Doors
Ownership History
Purchase Details
Home Financials for this Owner
Home Financials are based on the most recent Mortgage that was taken out on this home.Purchase Details
Home Financials for this Owner
Home Financials are based on the most recent Mortgage that was taken out on this home.Purchase Details
Home Financials for this Owner
Home Financials are based on the most recent Mortgage that was taken out on this home.Purchase Details
Home Financials for this Owner
Home Financials are based on the most recent Mortgage that was taken out on this home.Similar Homes in the area
Home Values in the Area
Average Home Value in this Area
Purchase History
| Date | Buyer | Sale Price | Title Company |
|---|---|---|---|
| Avery Meghan E | $189,000 | None Available | |
| Nicklas John | -- | -- | |
| Nicklas John | -- | -- | |
| Castor Jennifer L | $205,000 | -- | |
| Nicklas John | $307,500 | -- |
Mortgage History
| Date | Status | Borrower | Loan Amount |
|---|---|---|---|
| Open | Whitfield Terrance | $313,500 | |
| Closed | Avery Meghan E | $185,576 | |
| Previous Owner | Castor Jennifer L | $164,000 | |
| Previous Owner | Nicklas John | $276,650 | |
| Previous Owner | Clifford Street Rt | $210,105 |
Property History
| Date | Event | Price | Change | Sq Ft Price |
|---|---|---|---|---|
| 09/21/2022 09/21/22 | Sold | $330,000 | +10.0% | $236 / Sq Ft |
| 08/08/2022 08/08/22 | Pending | -- | -- | -- |
| 08/05/2022 08/05/22 | For Sale | $299,900 | +57.8% | $214 / Sq Ft |
| 07/17/2020 07/17/20 | Sold | $190,000 | -5.0% | $136 / Sq Ft |
| 05/20/2020 05/20/20 | Pending | -- | -- | -- |
| 04/15/2020 04/15/20 | For Sale | $199,900 | 0.0% | $143 / Sq Ft |
| 04/02/2020 04/02/20 | Pending | -- | -- | -- |
| 02/10/2020 02/10/20 | Price Changed | $199,900 | -4.8% | $143 / Sq Ft |
| 01/09/2020 01/09/20 | For Sale | $209,900 | 0.0% | $150 / Sq Ft |
| 01/02/2020 01/02/20 | Pending | -- | -- | -- |
| 09/29/2019 09/29/19 | For Sale | $209,900 | 0.0% | $150 / Sq Ft |
| 01/01/2016 01/01/16 | Rented | $1,250 | -7.4% | -- |
| 12/18/2015 12/18/15 | Under Contract | -- | -- | -- |
| 11/06/2015 11/06/15 | For Rent | $1,350 | +12.5% | -- |
| 07/27/2012 07/27/12 | Rented | $1,200 | 0.0% | -- |
| 06/27/2012 06/27/12 | Under Contract | -- | -- | -- |
| 11/08/2011 11/08/11 | For Rent | $1,200 | -- | -- |
Tax History Compared to Growth
Tax History
| Year | Tax Paid | Tax Assessment Tax Assessment Total Assessment is a certain percentage of the fair market value that is determined by local assessors to be the total taxable value of land and additions on the property. | Land | Improvement |
|---|---|---|---|---|
| 2025 | $3,386 | $309,500 | $0 | $309,500 |
| 2024 | $3,491 | $312,000 | $0 | $312,000 |
| 2023 | $2,539 | $210,700 | $0 | $210,700 |
| 2022 | $2,426 | $184,100 | $0 | $184,100 |
| 2021 | $2,411 | $169,800 | $0 | $169,800 |
| 2020 | $2,343 | $157,700 | $0 | $157,700 |
| 2019 | $2,485 | $157,700 | $0 | $157,700 |
| 2018 | $2,435 | $154,900 | $0 | $154,900 |
| 2017 | $2,228 | $141,800 | $0 | $141,800 |
| 2016 | $2,180 | $139,000 | $0 | $139,000 |
| 2015 | $2,145 | $142,900 | $0 | $142,900 |
| 2014 | $2,088 | $142,900 | $0 | $142,900 |
Agents Affiliated with this Home
-
Kristen Ruggiero

Seller's Agent in 2022
Kristen Ruggiero
RE/MAX
(774) 274-0109
2 in this area
162 Total Sales
-
Robert Chestnut

Buyer's Agent in 2022
Robert Chestnut
Keller Williams Realty
(508) 294-0281
7 in this area
126 Total Sales
-
Mary Noll

Seller's Agent in 2020
Mary Noll
HomeSmart First Class Realty
(508) 277-6941
1 in this area
82 Total Sales
Map
Source: MLS Property Information Network (MLS PIN)
MLS Number: 73021884
APN: TAUN-000064-000332-000002
- 28 Anawan St
- 145 Tremont St
- 24 Clark St
- 84 Tremont St
- 15 Floyd Ave
- 43 Pine St
- 43 Pine St Unit B
- 33 Fremont St
- 19 Stanley Ave
- 178 Oak St
- 14 Ipswich Dr Unit 14
- 193 Tremont St Unit 91
- 68 Fremont St
- 170 Highland St Unit 119
- 67 Fremont St
- 10-r Hodges Ave
- 124 Winthrop St
- 0 Norton Ave Unit 73362595
- 17 Silver St
- 181 Dexter Farms Rd
- 63 Clifford St
- 63 Clifford St Unit 63
- 61 Clifford St Unit 63
- 61 Clifford St
- 61 Clifford St Unit 61
- 67 Clifford St
- 59 Clifford St
- 92 Shores St
- 71 Clifford St
- 110 Shores St
- 90 Shores St
- 88 Clifford St
- 73 Clifford St
- 101 Shores St
- 60 Clifford St
- 60 Clifford St Unit 2
- 60 Clifford St Unit 1
- 88 Shores St
- 108 Shores St
- 75 Clifford St
