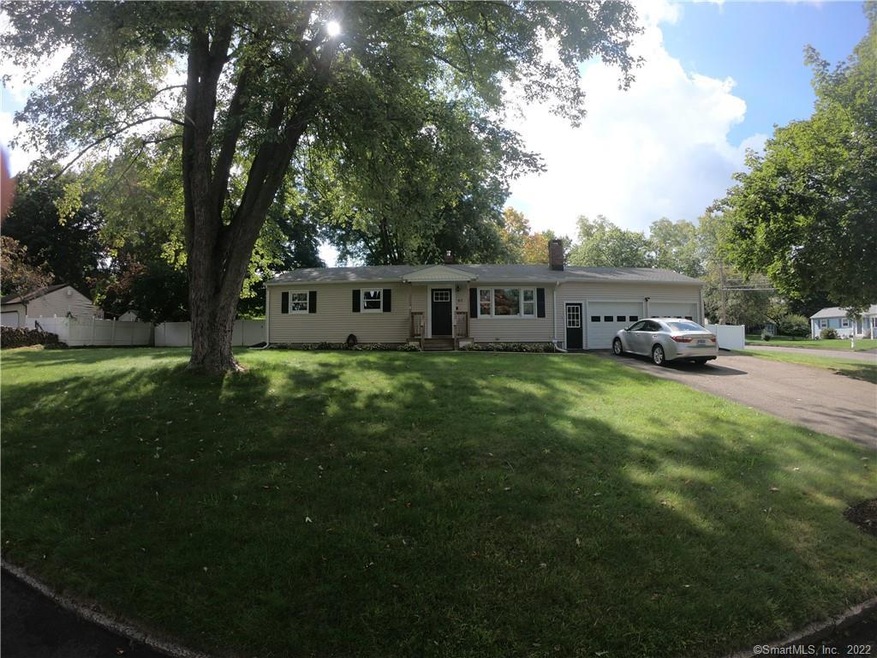
63 Conwell Rd Meriden, CT 06451
South Meriden NeighborhoodHighlights
- Ranch Style House
- 1 Fireplace
- 2 Car Attached Garage
- Attic
- No HOA
- 5-minute walk to Ives Park
About This Home
As of December 2022This well kept, updated ranch is ready for a new owner! It boasts a master bedroom with its own large closet and master bath, along with 2 other bedrooms and another full bath. the living area is an open concept with a fireplace. The kitchen opens into a large living room perfect for family and friend gatherings. The large backyard is completely fenced in with privacy fencing and includes a shed and deck for entertaining. The attached garage has room for 2 cars and plenty of tools and ladders. The basement is partially finished and includes another half bath and laundry area.
Last Agent to Sell the Property
New Neighbors Real Estate License #REB.0789173 Listed on: 09/22/2022
Home Details
Home Type
- Single Family
Est. Annual Taxes
- $6,743
Year Built
- Built in 1959
Lot Details
- 0.38 Acre Lot
- Open Lot
Parking
- 2 Car Attached Garage
Home Design
- Ranch Style House
- Concrete Foundation
- Frame Construction
- Asphalt Shingled Roof
- Vinyl Siding
Interior Spaces
- 1,560 Sq Ft Home
- 1 Fireplace
- Oven or Range
- Attic
- Partially Finished Basement
Bedrooms and Bathrooms
- 3 Bedrooms
Utilities
- Baseboard Heating
- Heating System Uses Natural Gas
Community Details
- No Home Owners Association
Ownership History
Purchase Details
Home Financials for this Owner
Home Financials are based on the most recent Mortgage that was taken out on this home.Purchase Details
Home Financials for this Owner
Home Financials are based on the most recent Mortgage that was taken out on this home.Purchase Details
Home Financials for this Owner
Home Financials are based on the most recent Mortgage that was taken out on this home.Purchase Details
Purchase Details
Purchase Details
Purchase Details
Similar Homes in Meriden, CT
Home Values in the Area
Average Home Value in this Area
Purchase History
| Date | Type | Sale Price | Title Company |
|---|---|---|---|
| Warranty Deed | $315,000 | None Available | |
| Warranty Deed | $220,000 | -- | |
| Warranty Deed | $92,000 | -- | |
| Warranty Deed | -- | -- | |
| Deed | $307,872 | -- | |
| Warranty Deed | $242,000 | -- | |
| Deed | $140,000 | -- |
Mortgage History
| Date | Status | Loan Amount | Loan Type |
|---|---|---|---|
| Open | $152,625 | Purchase Money Mortgage | |
| Previous Owner | $209,000 | Purchase Money Mortgage | |
| Previous Owner | $9,907 | No Value Available |
Property History
| Date | Event | Price | Change | Sq Ft Price |
|---|---|---|---|---|
| 12/02/2022 12/02/22 | Sold | $315,000 | -3.1% | $202 / Sq Ft |
| 09/22/2022 09/22/22 | For Sale | $325,000 | +47.7% | $208 / Sq Ft |
| 11/27/2016 11/27/16 | Sold | $220,000 | -2.2% | $141 / Sq Ft |
| 08/01/2016 08/01/16 | Pending | -- | -- | -- |
| 07/07/2016 07/07/16 | For Sale | $224,900 | +144.5% | $144 / Sq Ft |
| 02/04/2016 02/04/16 | Sold | $92,000 | -38.7% | $59 / Sq Ft |
| 12/22/2015 12/22/15 | Pending | -- | -- | -- |
| 07/08/2015 07/08/15 | For Sale | $150,000 | -- | $96 / Sq Ft |
Tax History Compared to Growth
Tax History
| Year | Tax Paid | Tax Assessment Tax Assessment Total Assessment is a certain percentage of the fair market value that is determined by local assessors to be the total taxable value of land and additions on the property. | Land | Improvement |
|---|---|---|---|---|
| 2024 | $7,422 | $204,400 | $69,790 | $134,610 |
| 2023 | $7,111 | $204,400 | $69,790 | $134,610 |
| 2022 | $6,743 | $204,400 | $69,790 | $134,610 |
| 2021 | $5,680 | $139,020 | $55,160 | $83,860 |
| 2020 | $5,680 | $139,020 | $55,160 | $83,860 |
| 2019 | $5,680 | $139,020 | $55,160 | $83,860 |
| 2018 | $5,705 | $139,020 | $55,160 | $83,860 |
| 2017 | $5,139 | $128,730 | $55,160 | $73,570 |
| 2016 | $4,671 | $124,670 | $47,180 | $77,490 |
| 2015 | $4,567 | $124,670 | $47,180 | $77,490 |
| 2014 | $4,456 | $124,670 | $47,180 | $77,490 |
Agents Affiliated with this Home
-
Michael Maynard

Seller's Agent in 2022
Michael Maynard
New Neighbors Real Estate
(203) 307-5376
3 in this area
74 Total Sales
-
Kim Vogt

Buyer's Agent in 2022
Kim Vogt
Lamacchia Realty
(203) 623-0017
1 in this area
18 Total Sales
-
R
Seller's Agent in 2016
Robert Fedora
Carbutti & Co., Realtors
-
K
Seller's Agent in 2016
KANAYO RUPWANI, CRP GRI
Rupwani Associates
-
Jonathan Carbutti

Buyer's Agent in 2016
Jonathan Carbutti
Carbutti & Co., Realtors
(203) 980-6886
38 Total Sales
Map
Source: SmartMLS
MLS Number: 170524974
APN: MERI-000712-000304F-000001-000071
- 151 Stevenson Rd
- 155 Riverside Dr
- 288 Riverside Dr
- 1199 Cornerstone Ct
- 165 Edgemark Acres
- 34 Village View Terrace Unit 34
- 29 Village View Terrace
- 362 Main St
- 48 Westfort Dr
- 5 Smith Place
- 355 Oregon Rd
- 475 Riverside Dr
- 96 Douglas Dr
- 31 Bruce Ln
- 174 Westfort Dr
- 258 New Cheshire Rd
- 749 S Meriden Rd
- 157 Cynrose Place
- 50 Meadow St
- 58 Finch Ave
