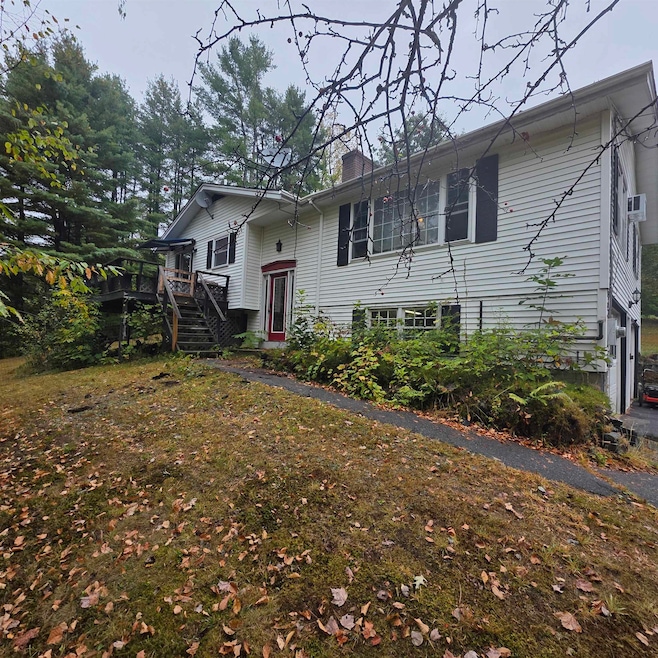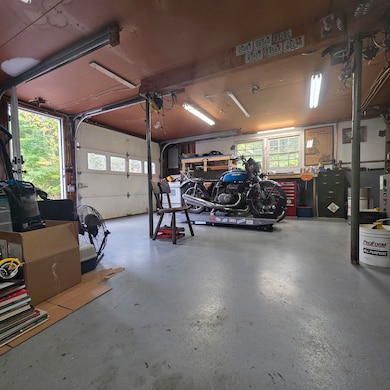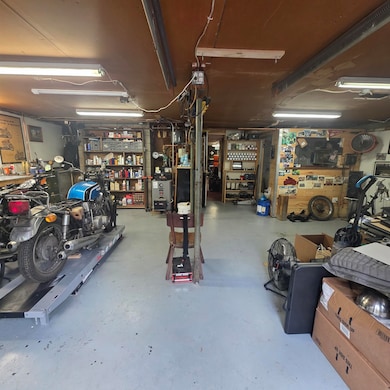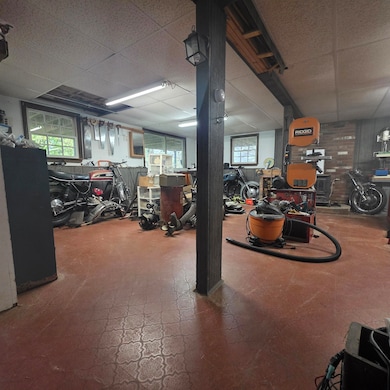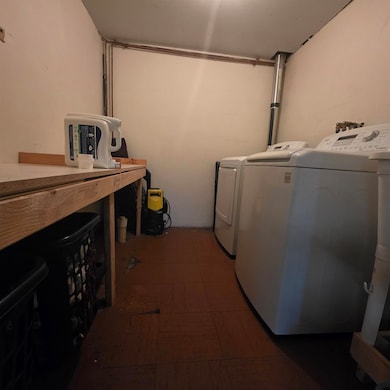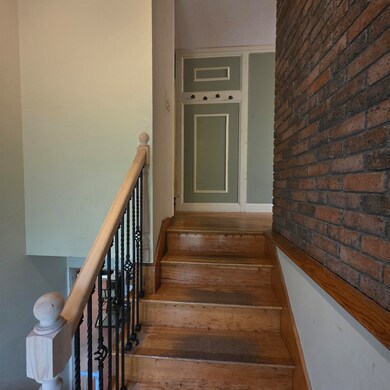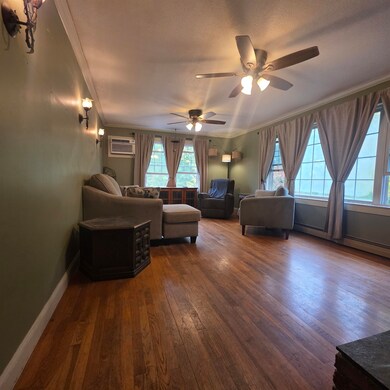63 David Ave Charlestown, NH 03603
Estimated payment $2,093/month
Total Views
3,284
3
Beds
1.5
Baths
1,964
Sq Ft
$150
Price per Sq Ft
Highlights
- Raised Ranch Architecture
- 2 Car Attached Garage
- Baseboard Heating
- Fireplace
About This Home
Come check out this spacious raised ranch with a great floor plan and tons of potential. This home offers 3 bedrooms, and 1.5 bathrooms, a good-sized living room with hardwood floors and a charming fireplace, plus an eat-in-kitchen with plenty of room to gather. Step outside to the large deck overlooking a nice lot in a great location- perfect to make your own!
Home Details
Home Type
- Single Family
Est. Annual Taxes
- $6,485
Year Built
- Built in 1975
Lot Details
- 0.58 Acre Lot
- Sloped Lot
Parking
- 2 Car Attached Garage
Home Design
- Raised Ranch Architecture
- Concrete Foundation
- Wood Frame Construction
- Shingle Roof
Interior Spaces
- Property has 1 Level
- Fireplace
Bedrooms and Bathrooms
- 3 Bedrooms
Finished Basement
- Walk-Out Basement
- Basement Fills Entire Space Under The House
Utilities
- Baseboard Heating
- Hot Water Heating System
Listing and Financial Details
- Tax Lot 025
- Assessor Parcel Number 16
Map
Create a Home Valuation Report for This Property
The Home Valuation Report is an in-depth analysis detailing your home's value as well as a comparison with similar homes in the area
Home Values in the Area
Average Home Value in this Area
Tax History
| Year | Tax Paid | Tax Assessment Tax Assessment Total Assessment is a certain percentage of the fair market value that is determined by local assessors to be the total taxable value of land and additions on the property. | Land | Improvement |
|---|---|---|---|---|
| 2024 | $6,872 | $189,000 | $40,100 | $148,900 |
| 2023 | $6,485 | $189,000 | $40,100 | $148,900 |
| 2022 | $6,099 | $189,000 | $40,100 | $148,900 |
| 2021 | $5,974 | $189,000 | $40,100 | $148,900 |
| 2020 | $5,554 | $143,700 | $23,200 | $120,500 |
| 2019 | $5,620 | $143,700 | $23,200 | $120,500 |
| 2017 | $5,037 | $143,700 | $23,200 | $120,500 |
| 2016 | $5,037 | $143,700 | $23,200 | $120,500 |
| 2015 | $4,725 | $146,800 | $24,800 | $122,000 |
| 2014 | $4,623 | $146,800 | $24,800 | $122,000 |
| 2013 | $4,739 | $146,800 | $24,800 | $122,000 |
Source: Public Records
Property History
| Date | Event | Price | List to Sale | Price per Sq Ft |
|---|---|---|---|---|
| 09/25/2025 09/25/25 | For Sale | $295,000 | -- | $150 / Sq Ft |
Source: PrimeMLS
Purchase History
| Date | Type | Sale Price | Title Company |
|---|---|---|---|
| Warranty Deed | -- | None Available | |
| Deed | $159,700 | -- |
Source: Public Records
Mortgage History
| Date | Status | Loan Amount | Loan Type |
|---|---|---|---|
| Previous Owner | $151,667 | Purchase Money Mortgage |
Source: Public Records
Source: PrimeMLS
MLS Number: 5063060
APN: CTOW-000106-000052
Nearby Homes
- 0 Old Claremont Rd
- 1010 Morways Park
- 76 Hillside Dr
- 52 Morways Park
- 41 Morways Park
- 0 Claremont Rd Unit 6
- 25 Morways Park
- 123 Hepatica Ln
- 2 Crown Point Dr Unit A
- 20 Ponderosa Park
- 104 Jones Rd
- 0 Saints Way Unit 24.5
- 0 Norman Ave Unit 6
- 237 Halls Pond Rd
- 11 Bracket Cir
- 57 Hammond Acres
- 63 Riverview Dr
- 0 N Hemlock Rd Unit 1
- 0 Missing Link Rd
- 0 Acworth Rd Unit 87 5034745
- 77 River St Unit . G
- 14 Lower Landing Rd
- 586 Bellows Falls Rd
- 116 Main St
- 45 Common St
- 11 Park St
- 16 Pearl St
- 1010 U S 5
- 382 River St
- 15 Acer Heights Rd
- 179 Maple Ave Unit 179 B maple ave claremont
- 4 Maple Ave Unit 4 maple abe
- 16 Mckenzie Dr Unit 18
- 15 Highland Ave
- 178 Pleasant St Unit 1
- 65 Giddings St
- 36 Prospect St
- 104 Summer St Unit 1
- 42 Chestnut St Unit 2
- 66 Myrtle St Unit 9
