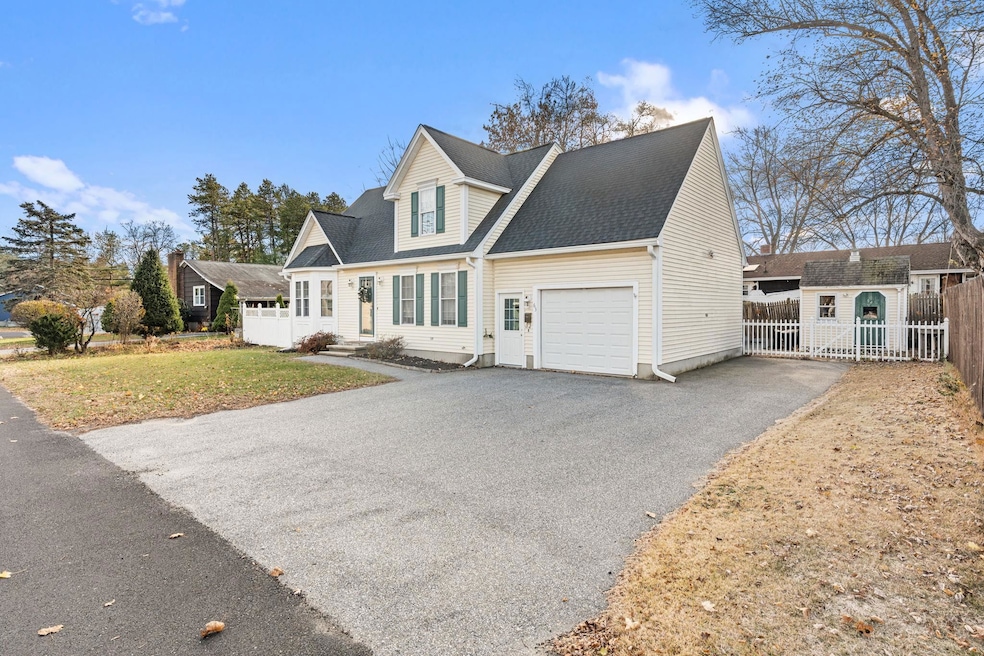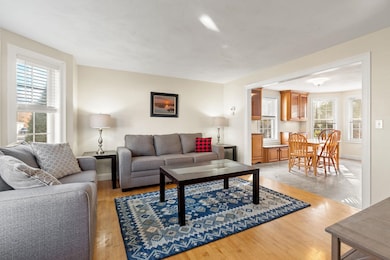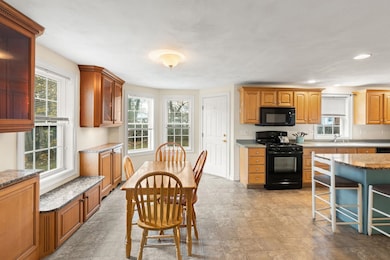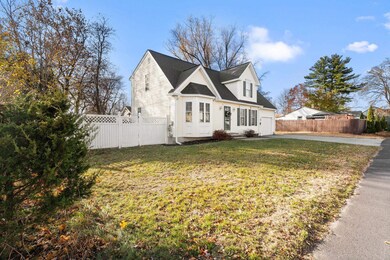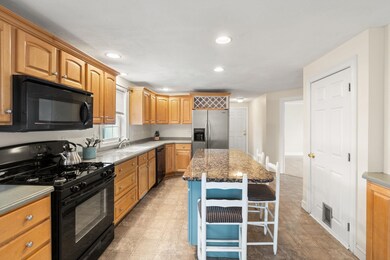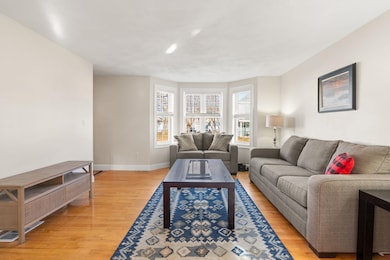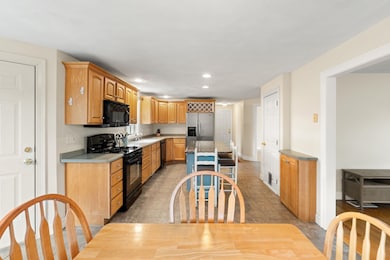63 Dexter St Nashua, NH 03060
South End Nashua NeighborhoodEstimated payment $3,351/month
Highlights
- Cape Cod Architecture
- Natural Light
- Open Floorplan
- Wood Flooring
- Shed
- 1 Car Garage
About This Home
Offer deadline 11.24.25 at 7 Clean & well maintained Cape nestled in a desirable neighborhood in Nashua, NH. Featuring 3 bedrooms, 1 & 1/2 baths, office, garage a great yard space & an open concept kitchen, living & dining room, there's a lot to love. The primary bedroom has a large closet & the other 2 bedrooms are well sized– All bedrooms on the second floor. A few upgrades will make it your own! The roof & water heater are just 3 years old & the basement has potential to be finished. All this for under 500k! Close to schools, rt 3, shops & restaurants– but exudes a neighborhood feel. Schedule a private showing if the Open House schedule didn't fit. Seller retains the right to accept an offer at any time. Please note previous seller's disclosure mentioned a few outlets non functioning- this was a mistake. New disclosure uploaded to listing!
Home Details
Home Type
- Single Family
Est. Annual Taxes
- $8,583
Year Built
- Built in 1998
Lot Details
- 7,405 Sq Ft Lot
- Level Lot
- Property is zoned RB
Parking
- 1 Car Garage
- Driveway
- Off-Street Parking
Home Design
- Cape Cod Architecture
- Vinyl Siding
Interior Spaces
- Property has 2 Levels
- Natural Light
- Open Floorplan
- Wood Flooring
Kitchen
- Dishwasher
- Disposal
Bedrooms and Bathrooms
- 3 Bedrooms
Basement
- Basement Fills Entire Space Under The House
- Interior Basement Entry
Outdoor Features
- Shed
Listing and Financial Details
- Tax Lot 119
- Assessor Parcel Number 102
Map
Home Values in the Area
Average Home Value in this Area
Tax History
| Year | Tax Paid | Tax Assessment Tax Assessment Total Assessment is a certain percentage of the fair market value that is determined by local assessors to be the total taxable value of land and additions on the property. | Land | Improvement |
|---|---|---|---|---|
| 2024 | $8,583 | $539,800 | $144,700 | $395,100 |
| 2023 | $8,176 | $448,500 | $115,700 | $332,800 |
| 2022 | $8,104 | $448,500 | $115,700 | $332,800 |
| 2021 | $7,219 | $310,900 | $77,200 | $233,700 |
| 2020 | $7,029 | $310,900 | $77,200 | $233,700 |
| 2019 | $6,765 | $310,900 | $77,200 | $233,700 |
| 2018 | $6,594 | $310,900 | $77,200 | $233,700 |
| 2017 | $5,524 | $214,200 | $66,600 | $147,600 |
| 2016 | $5,370 | $214,200 | $66,600 | $147,600 |
| 2015 | $5,191 | $211,600 | $66,600 | $145,000 |
| 2014 | $5,089 | $211,600 | $66,600 | $145,000 |
Property History
| Date | Event | Price | List to Sale | Price per Sq Ft | Prior Sale |
|---|---|---|---|---|---|
| 11/19/2025 11/19/25 | For Sale | $499,000 | +66.3% | $343 / Sq Ft | |
| 06/05/2020 06/05/20 | Sold | $300,000 | -3.2% | $206 / Sq Ft | View Prior Sale |
| 04/26/2020 04/26/20 | Pending | -- | -- | -- | |
| 04/16/2020 04/16/20 | For Sale | $309,900 | +30.8% | $213 / Sq Ft | |
| 02/26/2016 02/26/16 | Sold | $237,000 | -7.0% | $172 / Sq Ft | View Prior Sale |
| 12/01/2015 12/01/15 | Pending | -- | -- | -- | |
| 10/21/2015 10/21/15 | For Sale | $254,900 | -- | $186 / Sq Ft |
Purchase History
| Date | Type | Sale Price | Title Company |
|---|---|---|---|
| Warranty Deed | $300,000 | None Available | |
| Not Resolvable | $237,000 | -- | |
| Quit Claim Deed | -- | -- | |
| Foreclosure Deed | $169,348 | -- | |
| Deed | $310,000 | -- | |
| Deed | $280,000 | -- | |
| Warranty Deed | $40,000 | -- |
Mortgage History
| Date | Status | Loan Amount | Loan Type |
|---|---|---|---|
| Open | $291,000 | Purchase Money Mortgage | |
| Previous Owner | $232,702 | FHA | |
| Previous Owner | $242,679 | Unknown | |
| Previous Owner | $248,000 | Purchase Money Mortgage | |
| Previous Owner | $266,000 | Purchase Money Mortgage |
Source: PrimeMLS
MLS Number: 5070031
APN: NASH-000102-000000-000119
- 97 Linwood St
- 30 Dexter St Unit 106
- 6 Lake Ave
- 15 Lovell St Unit 20
- 15 Lovell St Unit 3
- 15 Lovell St Unit 7
- 15 Lovell St Unit 10
- 10 Zellwood St
- 2 Fox Meadow Rd
- 121 Palm St
- 15 Learned St Unit 123
- 17 Herrick St
- 22 Kern Dr
- 29 Wilder St
- 13 Wason Ave Unit 29
- 36 Eastman St Unit 26
- 22 Wilder St
- 27 Fifield St Unit 13
- 4 Badger St
- 1 Circle Ave
- 28 Nagle St
- 177 Chestnut St
- 32 Gilman St
- 73 Kinsley St Unit B
- 15 Kingston Dr
- 104 Pine St Unit 4
- 101 W Hollis St Unit 2
- 57 Palm St
- 2 Grand Ave Unit 7
- 3 Perry Ave
- 69 Walnut St
- 5 Avery Ln
- 19 Myrtle St
- 44 High St
- 18 Harbor Ave Unit 103
- 2 Clocktower Place
- 30 Front St
- 9 Spruce St Unit 9 Spruce st
- 26 Pittsburgh Dr
- 53 Congress St
