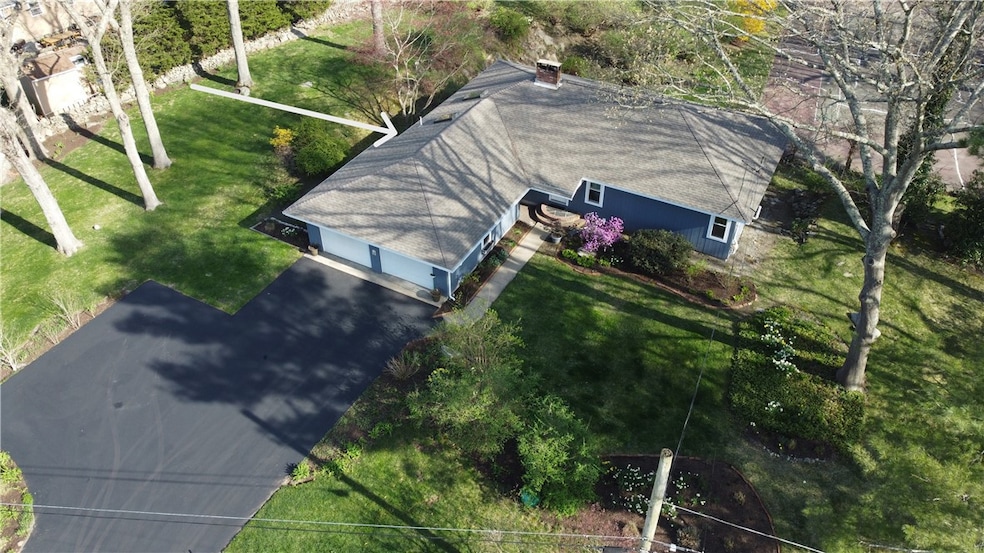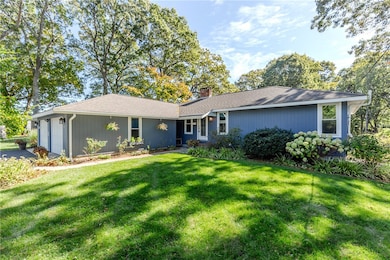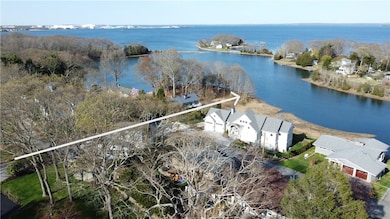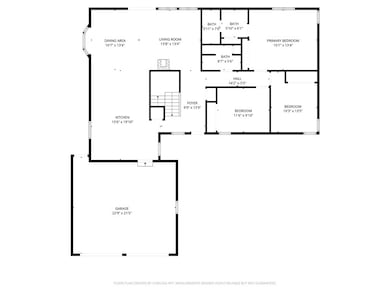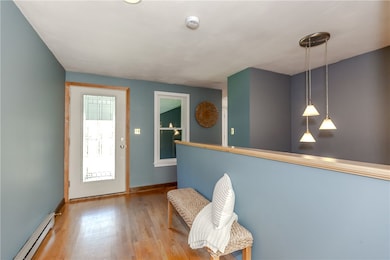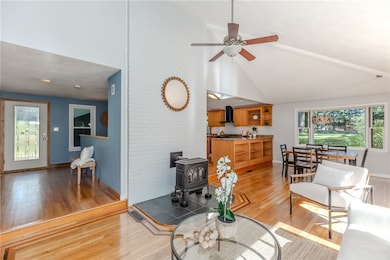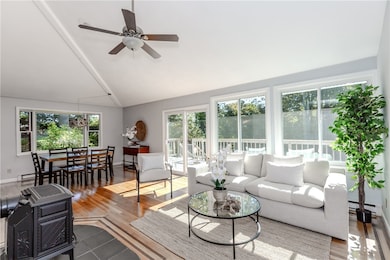63 Duck Cove Rd North Kingstown, RI 02852
Annaquatucket NeighborhoodEstimated payment $5,293/month
Highlights
- Marina
- Golf Course Community
- Tennis Courts
- Hamilton Elementary School Rated A
- Water Access
- 2-minute walk to Spink Neck Beach
About This Home
Presenting an executive-style ranch set on a rare 2-acre lot in Duck Cove, a sought-after waterfront enclave in North Kingstown. With beach rights to Lone Tree Point and skiff storage on the beach, the setting is private and coastal. BONUS Home includes architectural plans for subdividing property into one or two additional lots, perk test done on Lot One, see attached design. Pull into the attached two-car garage with direct entry into the house and step into an open and airy one-level floorplan enhanced by vaulted ceilings, skylights and hardwoods throughout. The new kitchen features an oversized island, granite counters, and updated cabinetry, and the primary bedroom suite features a newly renovated bath. A full walkout lower level with in-law potential adds flexibility, whether for extended living, a home office, or a recreation room. A deck spans the length of the home and overlooks the mature, landscaped grounds that add privacy and curb appeal. Additional highlights include mini-split A/C, a tennis court ready to be revived, and close proximity to both Providence and Newport (less than 30 minutes). A property of this size, setting, and coastal access is a rare find and an opportunity to build a family compound or subdivide the land. The choice is yours!
Listing Agent
Williams & Stuart Real Estate License #RES.0042222 Listed on: 10/20/2025

Home Details
Home Type
- Single Family
Est. Annual Taxes
- $8,448
Year Built
- Built in 1979
Lot Details
- 1.98 Acre Lot
- Private Lot
- Secluded Lot
Parking
- 2 Car Attached Garage
- Driveway
Home Design
- Contemporary Architecture
- Wood Siding
- Concrete Perimeter Foundation
- Plaster
Interior Spaces
- 2-Story Property
- Central Vacuum
- Cathedral Ceiling
- Skylights
- 2 Fireplaces
- Wood Burning Stove
- Gas Fireplace
- Thermal Windows
- Family Room
- Home Office
- Storage Room
- Utility Room
- Storm Doors
- Attic
Kitchen
- Oven
- Range with Range Hood
- Microwave
- Dishwasher
Flooring
- Wood
- Laminate
- Ceramic Tile
Bedrooms and Bathrooms
- 4 Bedrooms
- 3 Full Bathrooms
- Bathtub with Shower
Laundry
- Laundry Room
- Dryer
- Washer
Partially Finished Basement
- Walk-Out Basement
- Basement Fills Entire Space Under The House
Outdoor Features
- Water Access
- Walking Distance to Water
- Mooring
- Tennis Courts
- Deck
- Outbuilding
Utilities
- Ductless Heating Or Cooling System
- Heating System Uses Propane
- Heating System Uses Wood
- Baseboard Heating
- 200+ Amp Service
- Electric Water Heater
- Septic Tank
- Cable TV Available
Listing and Financial Details
- Tax Lot 036
- Assessor Parcel Number 63DUCKCOVERDNKNG
Community Details
Overview
- Duck Cove/Lone Tree Point/Wickford Subdivision
Amenities
- Shops
- Restaurant
- Public Transportation
Recreation
- Marina
- Golf Course Community
- Tennis Courts
- Recreation Facilities
Map
Home Values in the Area
Average Home Value in this Area
Tax History
| Year | Tax Paid | Tax Assessment Tax Assessment Total Assessment is a certain percentage of the fair market value that is determined by local assessors to be the total taxable value of land and additions on the property. | Land | Improvement |
|---|---|---|---|---|
| 2025 | $8,448 | $765,200 | $436,000 | $329,200 |
| 2024 | $9,573 | $667,600 | $366,700 | $300,900 |
| 2023 | $9,573 | $667,600 | $366,700 | $300,900 |
| 2022 | $9,386 | $667,600 | $366,700 | $300,900 |
| 2021 | $8,160 | $466,300 | $209,000 | $257,300 |
| 2020 | $7,969 | $466,300 | $209,000 | $257,300 |
| 2019 | $7,969 | $466,300 | $209,000 | $257,300 |
| 2018 | $7,425 | $391,400 | $192,400 | $199,000 |
| 2017 | $7,276 | $391,400 | $192,400 | $199,000 |
| 2016 | $7,069 | $391,400 | $192,400 | $199,000 |
| 2015 | $7,139 | $369,900 | $192,400 | $177,500 |
| 2014 | $5,246 | $369,900 | $192,400 | $177,500 |
Property History
| Date | Event | Price | List to Sale | Price per Sq Ft |
|---|---|---|---|---|
| 12/09/2025 12/09/25 | Pending | -- | -- | -- |
| 12/01/2025 12/01/25 | Price Changed | $875,000 | -12.4% | $366 / Sq Ft |
| 10/20/2025 10/20/25 | For Sale | $999,000 | -- | $418 / Sq Ft |
Purchase History
| Date | Type | Sale Price | Title Company |
|---|---|---|---|
| Deed | $285,000 | -- | |
| Warranty Deed | $240,000 | -- |
Mortgage History
| Date | Status | Loan Amount | Loan Type |
|---|---|---|---|
| Open | $173,223 | No Value Available | |
| Closed | $210,000 | No Value Available | |
| Closed | $133,000 | No Value Available | |
| Previous Owner | $215,000 | No Value Available |
Source: State-Wide MLS
MLS Number: 1398265
APN: NKIN-000026-000036
- 480 Boston Neck Rd
- 229 Earle Dr
- 471 Annaquatucket Rd
- 51 Salisbury Ave
- 127 Oceanwoods Dr
- 194 Phillips St
- 34 Pleasant St
- 73 Oceanwoods Dr
- 67 Daniel Dr
- 25 Thomas St
- 35 Collation Cir
- 159 Ten Rod Rd
- 26 Bowline Dr
- 65 Village Hill Ln
- 8005 Post Rd
- 47 Shady Lea Rd
- 75 Walnut Rd
- 0 W Allenton Rd
- 5 Fishing Cove Rd
- 25 Advent St
