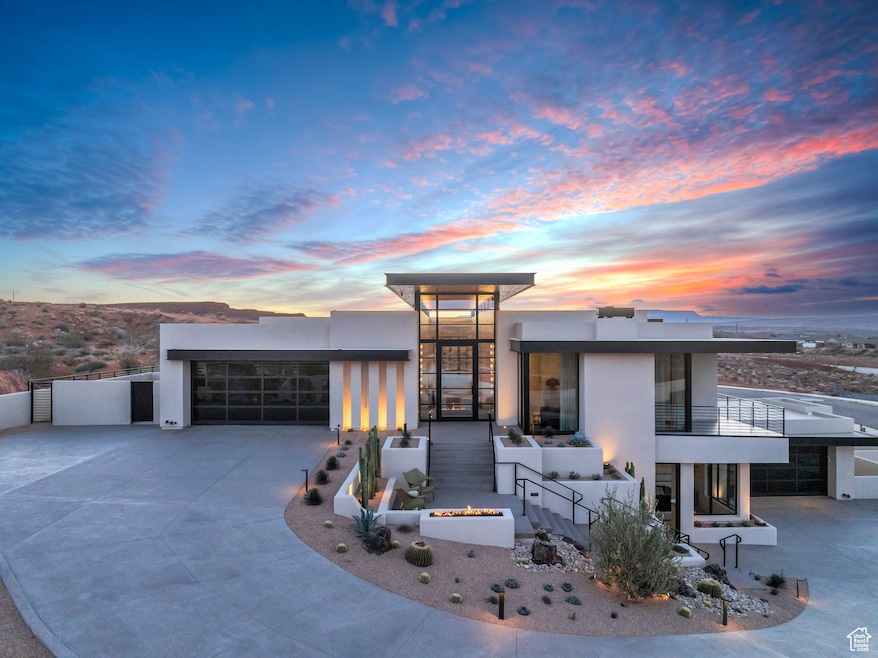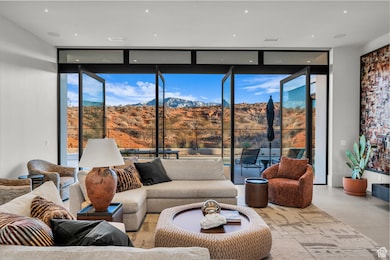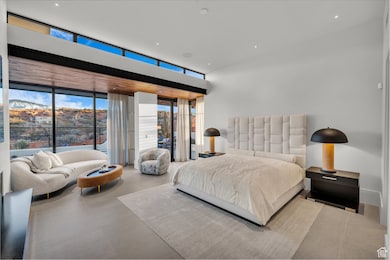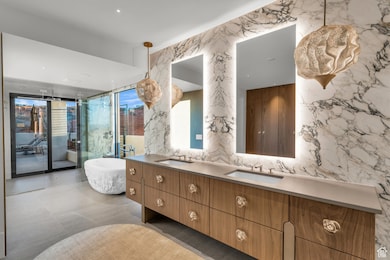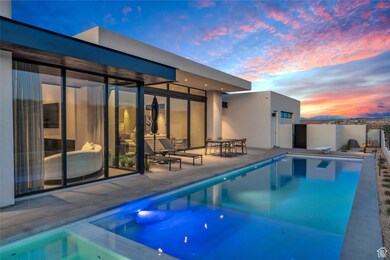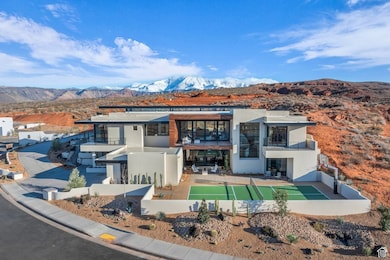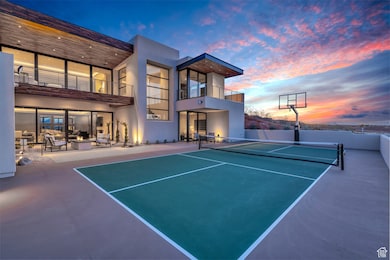
63 E Colima Rd Washington, UT 84780
Estimated payment $45,771/month
Highlights
- Views of Red Rock
- Private Lot
- Great Room
- Heated Pool and Spa
- 7 Fireplaces
- No HOA
About This Home
This stunning turn-key custom-built home by C. Blake Homes is a true work of art-designed with precision, luxury, and livability in mind. Situated in Solente, Southern Utah's newest gated, master-planned community, the property offers more than just a residence-it offers a lifestyle. Solente delivers a concierge-style experience centered on wellness and connection, with community amenities scheduled for completion by summer 2026. These will include a full-service lounge and restaurant, a state-of-the-art fitness center, golf simulator, swimming pool, and pickleball courts, along with monthly curated events, clubs, and social gatherings designed to support a vibrant and active lifestyle. Crafted with meticulous detail, the home features a gourmet kitchen that is a chef's dream, complete with Wolf Sub-Zero appliances, two ovens, two steam ovens, induction cooktop, two Rohl sinks, built-in banquette, walnut cabinetry, and a large working butler's pantry. Two wet bars make entertaining effortless, while thoughtful design elements elevate every space. The home showcases custom walnut accents throughout the interior and exterior and intricate trim detailing on the bathroom walls. Each bathroom feels like a private spa, with backlit shelves in every shower. The bedrooms include elegant backlit ceiling trays and private outdoor seating areas, offering breathtaking views from every room. Luxury amenities include a saltwater pool and spa, fully equipped gym, infrared sauna, and seven fireplaces (four indoors and three outdoors), perfect for cozy gatherings year-round. Smart home features with a built-in Sonos sound system, Lutron blinds, Hague water system, and imported Italian quartzite countertops add both modern convenience and timeless style. Art and design lovers will appreciate the custom artwork created by a local artist, bespoke furniture sourced from Los Angeles, and a striking Daniel Arsham sculptural bathtub in the primary suite. All are included in the purchase of this home. The exterior is equally impressive, with exposed aggregate concrete, C-channel steel beams, and warm walnut accents that harmonize beautifully with the surrounding natural landscape. Ideally located just off the new Main Street exit, this home is perfectly positioned for adventure and relaxation alike. It's just a short drive to Zion National Park, Bryce Canyon, and the Grand Canyon's North Rim. The area is a haven for outdoor enthusiasts, with nearby hiking and biking trails, four large reservoirs, and thousands of acres of public land to explore. It's also home to internationally renowned golf courses, recently hosting both PGA and upcoming LPGA tournaments, and major events like the Ironman, Red Bull Rampage, and the St. George Marathon. This home is not just a residence, it's a sanctuary, a statement, and a gateway to a remarkable lifestyle in one of the most beautiful regions in the American Southwest. All information herein is deemed reliable but is not guaranteed. Buyer is responsible for verifying all listing information, including square feet/acreage, to buyer's own satisfaction.
Listing Agent
Summit Sotheby's International Realty License #6671430 Listed on: 02/15/2025

Home Details
Home Type
- Single Family
Year Built
- Built in 2025
Lot Details
- 0.44 Acre Lot
- Property is Fully Fenced
- Landscaped
- Private Lot
- Secluded Lot
- Property is zoned Single-Family
Parking
- 4 Car Attached Garage
Property Views
- Red Rock
- Mountain
- Valley
Home Design
- Flat Roof Shape
- Stucco
Interior Spaces
- 7,166 Sq Ft Home
- 2-Story Property
- Wet Bar
- Ceiling Fan
- 7 Fireplaces
- Blinds
- Sliding Doors
- Entrance Foyer
- Great Room
Kitchen
- Double Oven
- Range with Range Hood
- Microwave
- Freezer
- Disposal
Bedrooms and Bathrooms
- 4 Bedrooms | 2 Main Level Bedrooms
- Walk-In Closet
- Bathtub With Separate Shower Stall
Laundry
- Dryer
- Washer
Basement
- Walk-Out Basement
- Exterior Basement Entry
Home Security
- Alarm System
- Fire and Smoke Detector
Eco-Friendly Details
- Sprinkler System
Pool
- Heated Pool and Spa
- Heated In Ground Pool
- Fence Around Pool
Outdoor Features
- Balcony
- Covered patio or porch
- Basketball Hoop
- Outdoor Gas Grill
Schools
- Sandstone Elementary School
- Pine View Middle School
- Pine View High School
Utilities
- Central Air
- Heat Pump System
- Natural Gas Connected
Community Details
- No Home Owners Association
- Solente Village Subdivision
Listing and Financial Details
- Assessor Parcel Number W-SLVL-1-1A-111
Map
Home Values in the Area
Average Home Value in this Area
Tax History
| Year | Tax Paid | Tax Assessment Tax Assessment Total Assessment is a certain percentage of the fair market value that is determined by local assessors to be the total taxable value of land and additions on the property. | Land | Improvement |
|---|---|---|---|---|
| 2024 | -- | -- | -- | -- |
Property History
| Date | Event | Price | Change | Sq Ft Price |
|---|---|---|---|---|
| 05/07/2025 05/07/25 | Price Changed | $7,000,000 | -12.5% | $977 / Sq Ft |
| 02/14/2025 02/14/25 | For Sale | $8,000,000 | -- | $1,116 / Sq Ft |
Similar Home in Washington, UT
Source: UtahRealEstate.com
MLS Number: 2064780
- 0 Solente Phase 1a Lot 115 Unit 107308
- 0 Solente Phase 1a Lot 114 Unit 107307
- Solente Solente Pkwy
- 1327 N Lozano Rd Unit 102
- 1327 N Lozano Rd
- 1339 N Lozano Rd Unit 101
- 1339 N Lozano Rd
- 92 Colima Rd
- 0 Solenté Phase 1a Lot Unit 24-251804
- 0 Solenté Phase 1a Lot Unit 24-251803
- 116 W Camino Borde
- 232 Camino Borde
- 227 W White Pearl Dr
- 315 Camino Borde
- 350 W Camino Borde
- 998 Camel Springs Dr
- 1024 Painted Cloud Place
- 532 E Sun Dusk Ln
- 652 N Brio Pkwy
- 626 N 1100 E
- 1165 E Bulloch St
- 845 E Desert Cactus Dr
- 45 N Red Trail Ln
- 190 N Red Stone Rd
- 1092 N Paseos St
- 2695 E 370 N
- 538 Stewart Crk Cove
- 359 S Deep Creek Dr
- 3472 E Canyon Crest Ave
- 684 N 1060 E
- 2271 E Dinosaur Crossing Dr
- 368 S Mall Dr
- 344 S 1990 E
- 514 S 1990 E
- 770 S 2780 E
- 3303 E Elkhorn Ln
- 277 S 1000 E
- 605 E Tabernacle St
