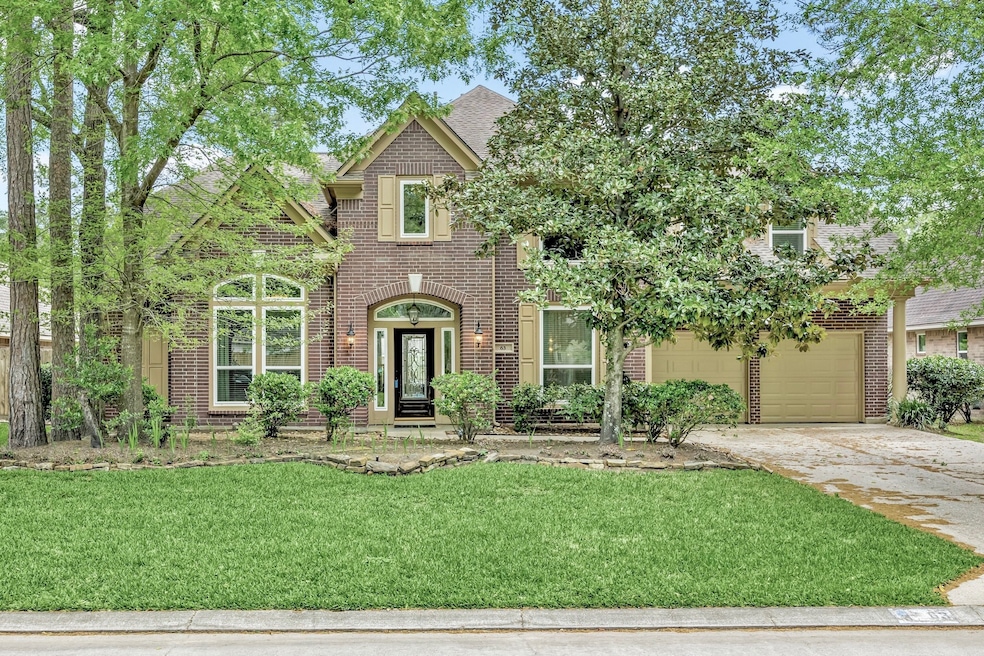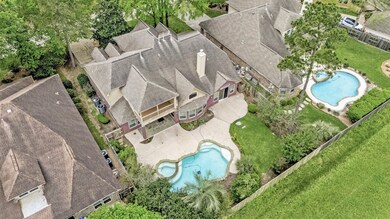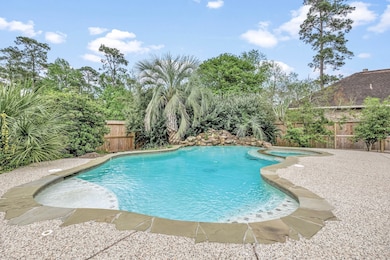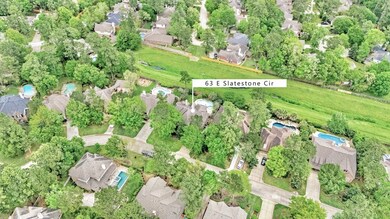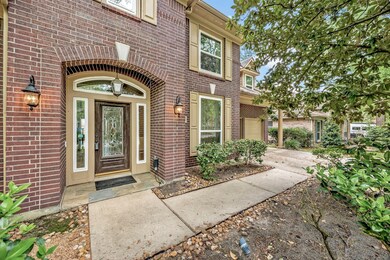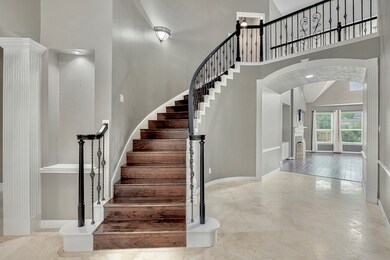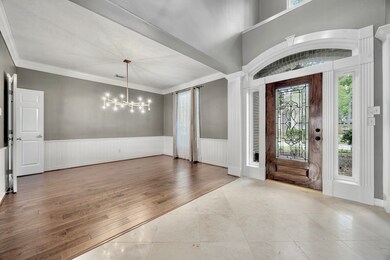
63 E Slatestone Cir Spring, TX 77382
Alden Bridge NeighborhoodHighlights
- Tennis Courts
- Heated In Ground Pool
- Traditional Architecture
- Buckalew Elementary School Rated A
- Deck
- 3-minute walk to Slatestone Park
About This Home
As of June 2025Nestled in the Alden Bridge neighborhood of The Woodlands, this impeccably maintained home offers a sparkling pool and unparalleled privacy and tranquility, backing onto a peaceful greenbelt with no rear neighbors. The spacious floor plan boasts a dedicated study/sunroom with custom built-ins, along with formal living and dining rooms. The first floor features high ceilings, exquisite millwork and rich hardwood flooring throughout the main living areas. Upstairs you will find the other bedrooms and a spacious gameroom. Step outside to your very own private retreat, where a sparkling pool, heated spa, and meticulously landscaped yard provide the perfect backdrop for both relaxation and year-round entertaining. Recent Updates Include: Pool heater ('23), 1st flr AC ('21), 2nd-flr AC ('24), Energy-efficient windows. Located just minutes from top-rated schools, shopping at Alden Bridge and Westwood Village, and miles of scenic trails and parks.
Last Agent to Sell the Property
Christopher Johns
Redfin Corporation License #0644044 Listed on: 04/09/2025

Home Details
Home Type
- Single Family
Est. Annual Taxes
- $13,006
Year Built
- Built in 1999
Lot Details
- 9,749 Sq Ft Lot
- South Facing Home
- Back Yard Fenced
- Sprinkler System
Parking
- 2 Car Attached Garage
- Garage Door Opener
Home Design
- Traditional Architecture
- Brick Exterior Construction
- Slab Foundation
- Composition Roof
- Cement Siding
- Radiant Barrier
Interior Spaces
- 3,699 Sq Ft Home
- 2-Story Property
- Crown Molding
- High Ceiling
- Ceiling Fan
- Gas Log Fireplace
- Window Treatments
- Formal Entry
- Family Room
- Living Room
- Breakfast Room
- Dining Room
- Home Office
- Game Room
- Utility Room
- Washer and Gas Dryer Hookup
Kitchen
- Breakfast Bar
- Walk-In Pantry
- Electric Oven
- Gas Cooktop
- <<microwave>>
- Dishwasher
- Kitchen Island
- Granite Countertops
- Disposal
Flooring
- Wood
- Carpet
- Tile
Bedrooms and Bathrooms
- 5 Bedrooms
- En-Suite Primary Bedroom
- Double Vanity
- Soaking Tub
- <<tubWithShowerToken>>
- Hollywood Bathroom
- Separate Shower
Home Security
- Security System Owned
- Fire and Smoke Detector
Eco-Friendly Details
- ENERGY STAR Qualified Appliances
- Energy-Efficient HVAC
- Energy-Efficient Thermostat
- Ventilation
Pool
- Heated In Ground Pool
- Gunite Pool
- Spa
Outdoor Features
- Tennis Courts
- Balcony
- Deck
- Covered patio or porch
Schools
- Buckalew Elementary School
- Mccullough Junior High School
- The Woodlands High School
Utilities
- Central Heating and Cooling System
- Heating System Uses Gas
- Programmable Thermostat
Community Details
Overview
- Built by Village Builders
- Wdlnds Village Alden Br 50 Subdivision
- Greenbelt
Recreation
- Community Pool
Ownership History
Purchase Details
Home Financials for this Owner
Home Financials are based on the most recent Mortgage that was taken out on this home.Purchase Details
Home Financials for this Owner
Home Financials are based on the most recent Mortgage that was taken out on this home.Purchase Details
Purchase Details
Home Financials for this Owner
Home Financials are based on the most recent Mortgage that was taken out on this home.Purchase Details
Home Financials for this Owner
Home Financials are based on the most recent Mortgage that was taken out on this home.Similar Homes in Spring, TX
Home Values in the Area
Average Home Value in this Area
Purchase History
| Date | Type | Sale Price | Title Company |
|---|---|---|---|
| Deed | -- | Title Forward | |
| Vendors Lien | -- | None Available | |
| Interfamily Deed Transfer | -- | None Available | |
| Vendors Lien | -- | Chicago Title | |
| Warranty Deed | -- | Regency Title |
Mortgage History
| Date | Status | Loan Amount | Loan Type |
|---|---|---|---|
| Open | $450,000 | New Conventional | |
| Previous Owner | $316,635 | New Conventional | |
| Previous Owner | $340,000 | Adjustable Rate Mortgage/ARM | |
| Previous Owner | $412,000 | New Conventional | |
| Previous Owner | $233,703 | Unknown | |
| Previous Owner | $72,000 | Credit Line Revolving | |
| Previous Owner | $33,946 | Construction | |
| Previous Owner | $235,900 | No Value Available | |
| Closed | $15,750 | No Value Available |
Property History
| Date | Event | Price | Change | Sq Ft Price |
|---|---|---|---|---|
| 07/08/2025 07/08/25 | Under Contract | -- | -- | -- |
| 06/27/2025 06/27/25 | For Rent | $4,495 | 0.0% | -- |
| 06/18/2025 06/18/25 | Sold | -- | -- | -- |
| 05/21/2025 05/21/25 | Pending | -- | -- | -- |
| 05/19/2025 05/19/25 | For Sale | $860,000 | 0.0% | $232 / Sq Ft |
| 04/17/2025 04/17/25 | Pending | -- | -- | -- |
| 04/09/2025 04/09/25 | For Sale | $860,000 | -- | $232 / Sq Ft |
Tax History Compared to Growth
Tax History
| Year | Tax Paid | Tax Assessment Tax Assessment Total Assessment is a certain percentage of the fair market value that is determined by local assessors to be the total taxable value of land and additions on the property. | Land | Improvement |
|---|---|---|---|---|
| 2024 | $11,109 | $713,196 | -- | -- |
| 2023 | $10,084 | $648,360 | $100,000 | $585,000 |
| 2022 | $11,947 | $589,420 | $100,000 | $530,000 |
| 2021 | $11,687 | $535,840 | $48,750 | $487,090 |
| 2020 | $12,315 | $532,380 | $48,750 | $483,630 |
| 2019 | $12,720 | $532,950 | $48,750 | $484,200 |
| 2018 | $12,489 | $523,290 | $48,750 | $474,540 |
| 2017 | $12,643 | $523,290 | $48,750 | $474,540 |
| 2016 | $12,643 | $523,290 | $48,750 | $474,540 |
| 2015 | $11,812 | $532,950 | $48,750 | $484,200 |
| 2014 | $11,812 | $493,750 | $48,750 | $445,000 |
Agents Affiliated with this Home
-
Anissa Wilson
A
Seller's Agent in 2025
Anissa Wilson
Renters Warehouse Texas, LLC
(713) 224-7368
57 Total Sales
-
C
Seller's Agent in 2025
Christopher Johns
Redfin Corporation
-
Lisa Herald

Buyer's Agent in 2025
Lisa Herald
UTR TEXAS, REALTORS
(281) 460-0063
3 in this area
47 Total Sales
-
Ann Nguyen
A
Buyer's Agent in 2025
Ann Nguyen
HomeSmart
(281) 305-8737
1 in this area
9 Total Sales
Map
Source: Houston Association of REALTORS®
MLS Number: 59717538
APN: 9719-50-04200
- 35 Dewdrift Place
- 154 W Slatestone Cir
- 30 Teak Mill Place
- 38 Canoe Birch Place
- 2 Slatestone Cir
- 19 Empire Forest Place
- 11 Freestone Place
- 10 Belcarra Place
- 19 Belcarra Place
- 11 Lyreleaf Place
- 19 Long Springs Place
- 23 Shellbark Place
- 83 Harvest Wind Place
- 70 Harvest Wind Place
- 22 Almond Branch Place
- 158 N Wynnoak Cir
- 26 Willow Point Place
- 151 N Wynnoak Cir
- 26 W Fairbranch Cir
- 413 New Forest Ln
