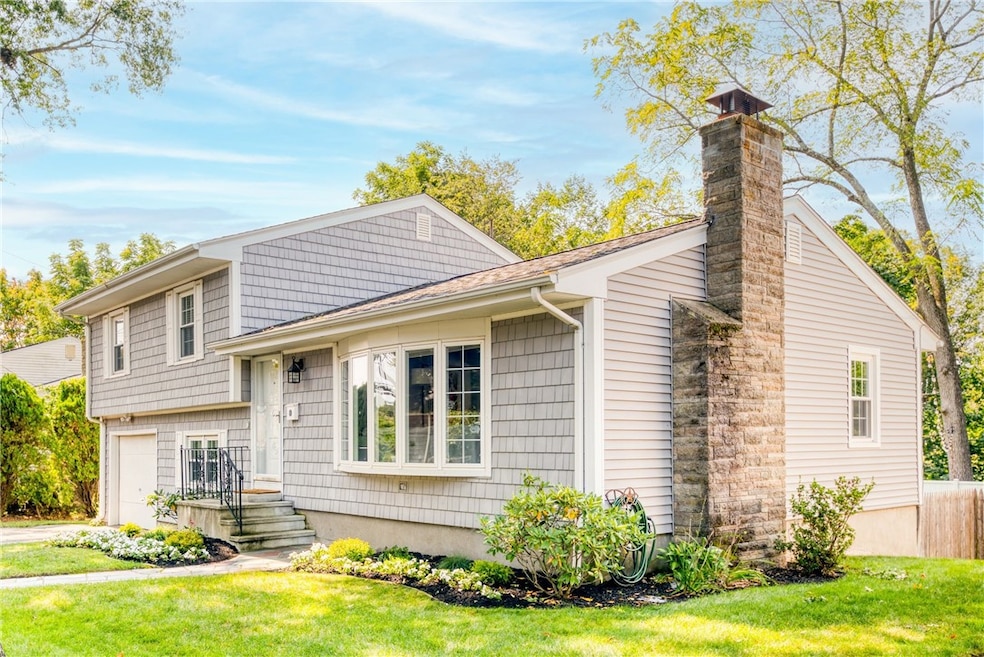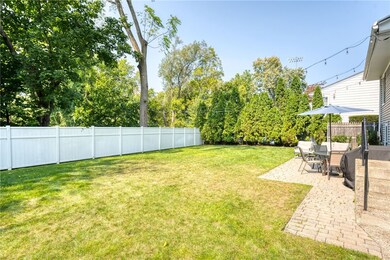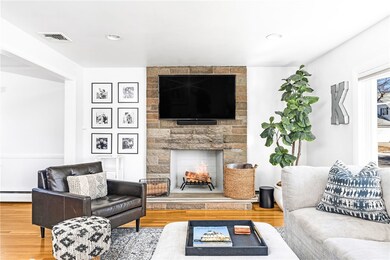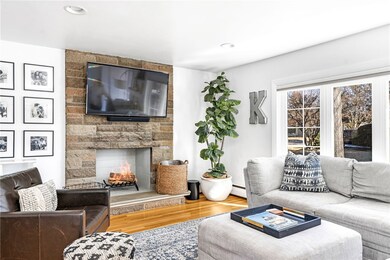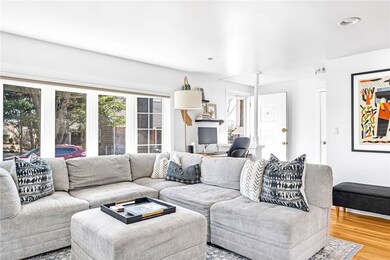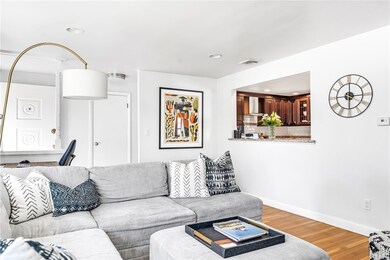
63 Elmcroft Ave Providence, RI 02908
Mount Pleasant NeighborhoodHighlights
- Wood Flooring
- Bathtub with Shower
- Shops
- 1 Car Attached Garage
- Public Transportation
- Property near a hospital
About This Home
As of July 2025Located in one of Providence's most sought after neighborhoods, step into the storied charm of Elmhurst. A rare gem, 63 Elmcroft Street is a beautifully designed split-level home, catering to diverse lifestyle needs. This home offers over 1,800 sqft of living space, complemented by hardwood floors throughout, with 4 bedrooms and 2 full bathrooms designed for comfort and style. The main level features bright and defined living & dining spaces with updated kitchen. Short steps up to the third level offer main & guest suites that can also flex as quiet home office space. As you progress to the lower levels, a bonus space awaits that is currently in use as a home gym/yoga area & also connects to the oversized one car integral garage. The basement level is also a finished space that has been transformed into a bonus guest room OR valuable AirBNB space for the savvy buyer. Entertain all year round in the coveted fenced in backyard haven-perfect for any gathering and experience the Friday Night Lights of LaSalle High School. Elmhurst offers the perfect blend of city living with its diverse selection of established eateries and cafes, just steps from Providence College. Enjoy a short commute to downtown Providence, nearby hospitals, and easy access to the commuter rail connecting you to Boston and New York City.
Home Details
Home Type
- Single Family
Est. Annual Taxes
- $3,237
Year Built
- Built in 1961
Lot Details
- 5,663 Sq Ft Lot
- Fenced
Parking
- 1 Car Attached Garage
- Garage Door Opener
- Driveway
Home Design
- Split Level Home
- Combination Foundation
- Vinyl Siding
Interior Spaces
- 2-Story Property
- Stone Fireplace
Kitchen
- Oven
- Range with Range Hood
- Microwave
- Dishwasher
Flooring
- Wood
- Laminate
- Ceramic Tile
Bedrooms and Bathrooms
- 3 Bedrooms
- 2 Full Bathrooms
- Bathtub with Shower
Laundry
- Dryer
- Washer
Partially Finished Basement
- Walk-Out Basement
- Basement Fills Entire Space Under The House
Location
- Property near a hospital
Utilities
- Central Air
- Heating System Uses Gas
- Baseboard Heating
- 100 Amp Service
- Gas Water Heater
Listing and Financial Details
- Tax Lot 88
- Assessor Parcel Number 63ELMCROFTAVPROV
Community Details
Overview
- Elmhurst Subdivision
Amenities
- Shops
- Restaurant
- Public Transportation
Ownership History
Purchase Details
Home Financials for this Owner
Home Financials are based on the most recent Mortgage that was taken out on this home.Purchase Details
Home Financials for this Owner
Home Financials are based on the most recent Mortgage that was taken out on this home.Purchase Details
Home Financials for this Owner
Home Financials are based on the most recent Mortgage that was taken out on this home.Purchase Details
Purchase Details
Purchase Details
Similar Homes in Providence, RI
Home Values in the Area
Average Home Value in this Area
Purchase History
| Date | Type | Sale Price | Title Company |
|---|---|---|---|
| Warranty Deed | $555,000 | -- | |
| Warranty Deed | $315,000 | -- | |
| Warranty Deed | $315,000 | -- | |
| Warranty Deed | $190,000 | -- | |
| Warranty Deed | $190,000 | -- | |
| Deed | $295,000 | -- | |
| Deed | $295,000 | -- | |
| Deed | $129,000 | -- | |
| Deed | $129,000 | -- | |
| Warranty Deed | $106,000 | -- | |
| Warranty Deed | $106,000 | -- |
Mortgage History
| Date | Status | Loan Amount | Loan Type |
|---|---|---|---|
| Previous Owner | $304,000 | Stand Alone Refi Refinance Of Original Loan | |
| Previous Owner | $315,000 | Purchase Money Mortgage | |
| Previous Owner | $152,000 | No Value Available | |
| Previous Owner | $188,350 | No Value Available |
Property History
| Date | Event | Price | Change | Sq Ft Price |
|---|---|---|---|---|
| 07/02/2025 07/02/25 | Sold | $555,000 | +5.7% | $304 / Sq Ft |
| 06/10/2025 06/10/25 | Pending | -- | -- | -- |
| 05/06/2025 05/06/25 | For Sale | $525,000 | +66.7% | $288 / Sq Ft |
| 06/06/2019 06/06/19 | Sold | $315,000 | -1.5% | $168 / Sq Ft |
| 05/07/2019 05/07/19 | Pending | -- | -- | -- |
| 03/31/2019 03/31/19 | For Sale | $319,900 | +68.4% | $170 / Sq Ft |
| 11/14/2014 11/14/14 | Sold | $190,000 | -7.3% | $73 / Sq Ft |
| 10/15/2014 10/15/14 | Pending | -- | -- | -- |
| 10/02/2014 10/02/14 | For Sale | $205,000 | -- | $79 / Sq Ft |
Tax History Compared to Growth
Tax History
| Year | Tax Paid | Tax Assessment Tax Assessment Total Assessment is a certain percentage of the fair market value that is determined by local assessors to be the total taxable value of land and additions on the property. | Land | Improvement |
|---|---|---|---|---|
| 2024 | $5,679 | $309,500 | $90,000 | $219,500 |
| 2023 | $5,679 | $309,500 | $90,000 | $219,500 |
| 2022 | $5,509 | $309,500 | $90,000 | $219,500 |
| 2021 | $5,565 | $226,600 | $55,900 | $170,700 |
| 2020 | $5,565 | $226,600 | $55,900 | $170,700 |
| 2019 | $5,565 | $226,600 | $55,900 | $170,700 |
| 2018 | $5,296 | $165,700 | $50,800 | $114,900 |
| 2017 | $5,296 | $165,700 | $50,800 | $114,900 |
| 2016 | $5,296 | $165,700 | $50,800 | $114,900 |
| 2015 | $4,800 | $145,000 | $50,800 | $94,200 |
| 2014 | $4,894 | $145,000 | $50,800 | $94,200 |
| 2013 | $4,894 | $145,000 | $50,800 | $94,200 |
Agents Affiliated with this Home
-

Seller's Agent in 2025
Nelson Taylor
Compass
(401) 214-1524
11 in this area
608 Total Sales
-

Buyer's Agent in 2025
Joe Roch
Residential Properties Ltd
(401) 440-7483
6 in this area
177 Total Sales
-
J
Seller's Agent in 2019
Jay Bianco
Heritage Five Star Realty, LLC
(401) 255-3355
6 Total Sales
-
T
Buyer's Agent in 2019
Taylor & Company
Residential Properties, Ltd.
-
M
Seller's Agent in 2014
Michael Capuano
World Net Real Estate Group
(401) 255-6244
31 Total Sales
Map
Source: State-Wide MLS
MLS Number: 1383885
APN: PROV-830088-000000-000000
- 16 Elmcroft Ave
- 249 Whitford Ave
- 71 Wabun Ave
- 35 Mount Pleasant Ave
- 974 Smith St
- 103 Jastram St
- 113 Sharon St
- 180 Rankin Ave
- 94 Waller St
- 342 Academy Ave
- 715 Academy Ave
- 90 Winthrop Ave
- 36 Lindy Ave
- 324 River Ave
- 53 Winthrop Ave
- 265 Nelson St
- 547 River Ave
- 47 Lyndhurst Ave
- 70 Enfield Ave
- 65 Lyndhurst Ave
