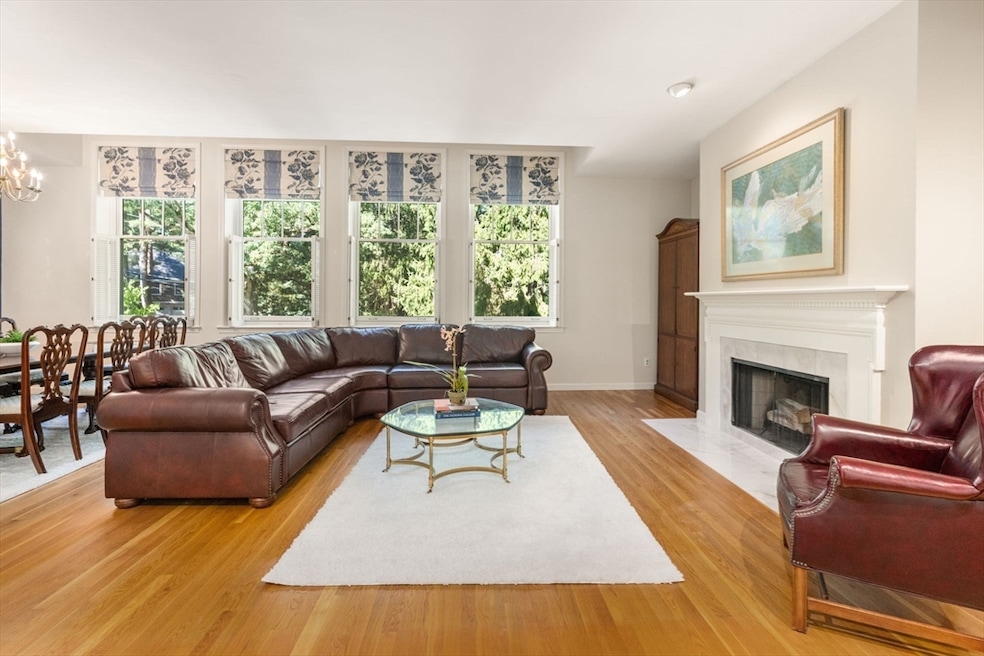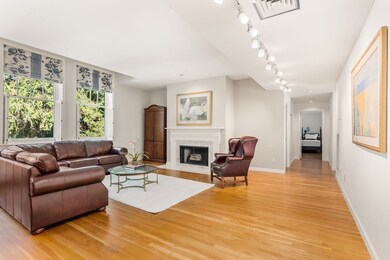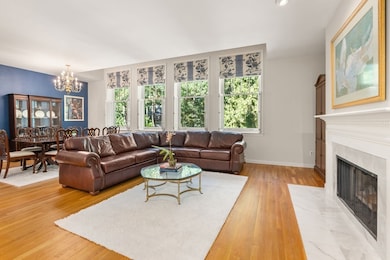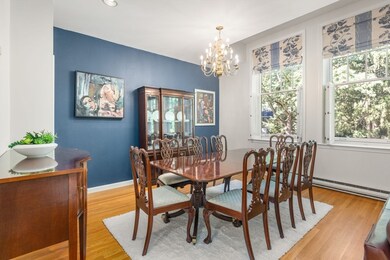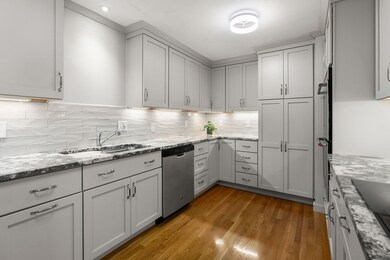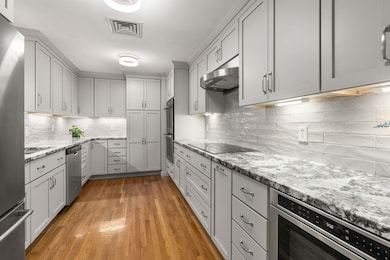
63 Garden Rd Unit G7 Wellesley, MA 02481
Wellesley Farms NeighborhoodHighlights
- Medical Services
- Open Floorplan
- Landscaped Professionally
- Sprague Elementary School Rated A
- Custom Closet System
- 1-minute walk to Brown Park
About This Home
As of April 2025Semi-private elevator opens onto spacious area with stately fireplace, elegant DR, high ceilings. Tall windows look out on bucolic landscaping in prime Wellesley Farms neighborhood. THREE bedrooms, 2,342 sq ft, one floor living features large MBR w/built-ins, sitting area; private dressing room, generous closets, renovated full-bath, glass enclosed shower. Fully updated guest bath. Two additional bedrooms: one w/working office niche, 2nd w/access to laundry full-size w/d, new heat exchanger & electric panel box. Top designer kitchen, granite counters, stainless appliances, ample storage. Inviting family room, with classic built-ins abuts kitchen. Exceptional sunlight. Perfectly situated to capture brilliant sunrises in rear, sunsets in front. Two deeded parking spaces, front circular driveway & indoor garage. Near commuter rail, shops, walking trails. Rare opportunity in private iconic bldg. Turn key lifestyle!
Last Agent to Sell the Property
Coldwell Banker Realty - Wellesley Listed on: 01/09/2025

Property Details
Home Type
- Condominium
Est. Annual Taxes
- $17,157
Year Built
- Built in 1923
Lot Details
- Near Conservation Area
- Landscaped Professionally
HOA Fees
- $1,723 Monthly HOA Fees
Parking
- 1 Car Attached Garage
- Tuck Under Parking
- Garage Door Opener
- Open Parking
- Deeded Parking
Home Design
- Brick Exterior Construction
- Slate Roof
Interior Spaces
- 2,342 Sq Ft Home
- 1-Story Property
- Open Floorplan
- Picture Window
- Living Room with Fireplace
Kitchen
- Microwave
- Freezer
- Dishwasher
- Upgraded Countertops
- Disposal
Flooring
- Wood
- Tile
Bedrooms and Bathrooms
- 3 Bedrooms
- Custom Closet System
- Dressing Area
- 2 Full Bathrooms
- Dual Vanity Sinks in Primary Bathroom
- Bathtub with Shower
- Separate Shower
Laundry
- Laundry on main level
- Dryer
- Washer
Home Security
- Home Security System
- Intercom
Schools
- Wellesley Elementary School
- WMS Middle School
- WHS High School
Utilities
- Forced Air Heating and Cooling System
- 1 Cooling Zone
- 1 Heating Zone
- Heat Pump System
- Hot Water Heating System
- Electric Baseboard Heater
Additional Features
- Level Entry For Accessibility
- Property is near public transit
Listing and Financial Details
- Assessor Parcel Number M:073 R:024 S:G7,3272797
Community Details
Overview
- Association fees include water, sewer, insurance, security, maintenance structure, ground maintenance, snow removal, trash
- 13 Units
- Garden Close Community
Amenities
- Medical Services
- Shops
- Elevator
Recreation
- Park
- Jogging Path
Pet Policy
- Call for details about the types of pets allowed
Ownership History
Purchase Details
Home Financials for this Owner
Home Financials are based on the most recent Mortgage that was taken out on this home.Purchase Details
Home Financials for this Owner
Home Financials are based on the most recent Mortgage that was taken out on this home.Purchase Details
Purchase Details
Purchase Details
Similar Homes in Wellesley, MA
Home Values in the Area
Average Home Value in this Area
Purchase History
| Date | Type | Sale Price | Title Company |
|---|---|---|---|
| Condominium Deed | $1,599,000 | None Available | |
| Condominium Deed | $1,599,000 | None Available | |
| Not Resolvable | $1,195,000 | -- | |
| Quit Claim Deed | -- | -- | |
| Quit Claim Deed | -- | -- | |
| Quit Claim Deed | -- | -- | |
| Quit Claim Deed | -- | -- | |
| Deed | $440,000 | -- |
Mortgage History
| Date | Status | Loan Amount | Loan Type |
|---|---|---|---|
| Previous Owner | $125,000 | Credit Line Revolving | |
| Previous Owner | $295,000 | Stand Alone Refi Refinance Of Original Loan | |
| Previous Owner | $150,000 | Credit Line Revolving | |
| Previous Owner | $465,000 | New Conventional |
Property History
| Date | Event | Price | Change | Sq Ft Price |
|---|---|---|---|---|
| 04/01/2025 04/01/25 | Sold | $1,599,000 | -3.0% | $683 / Sq Ft |
| 02/21/2025 02/21/25 | Pending | -- | -- | -- |
| 01/09/2025 01/09/25 | For Sale | $1,649,000 | -- | $704 / Sq Ft |
Tax History Compared to Growth
Tax History
| Year | Tax Paid | Tax Assessment Tax Assessment Total Assessment is a certain percentage of the fair market value that is determined by local assessors to be the total taxable value of land and additions on the property. | Land | Improvement |
|---|---|---|---|---|
| 2025 | $17,157 | $1,669,000 | $0 | $1,669,000 |
| 2024 | $17,978 | $1,727,000 | $0 | $1,727,000 |
| 2023 | $12,996 | $1,135,000 | $0 | $1,135,000 |
| 2022 | $13,490 | $1,155,000 | $0 | $1,155,000 |
| 2021 | $13,571 | $1,155,000 | $0 | $1,155,000 |
| 2020 | $13,352 | $1,155,000 | $0 | $1,155,000 |
| 2019 | $13,363 | $1,155,000 | $0 | $1,155,000 |
| 2018 | $13,229 | $1,107,000 | $0 | $1,107,000 |
| 2017 | $12,049 | $1,022,000 | $0 | $1,022,000 |
| 2016 | $10,813 | $914,000 | $0 | $914,000 |
| 2015 | $10,323 | $893,000 | $0 | $893,000 |
Agents Affiliated with this Home
-
Melissa Dailey

Seller's Agent in 2025
Melissa Dailey
Coldwell Banker Realty - Wellesley
(781) 237-9090
25 in this area
358 Total Sales
-
Kennedy Lynch Gold Team

Buyer's Agent in 2025
Kennedy Lynch Gold Team
Hammond Residential Real Estate
(617) 699-3564
2 in this area
188 Total Sales
Map
Source: MLS Property Information Network (MLS PIN)
MLS Number: 73324629
APN: WELL-000073-000024-G000007
