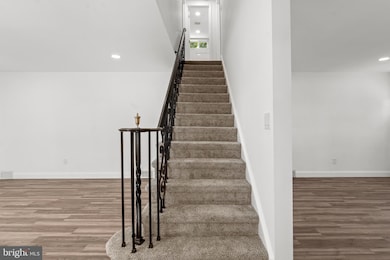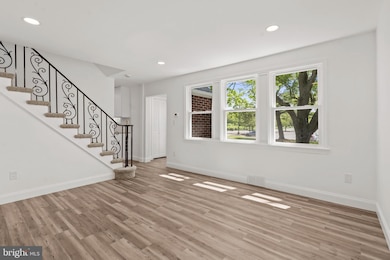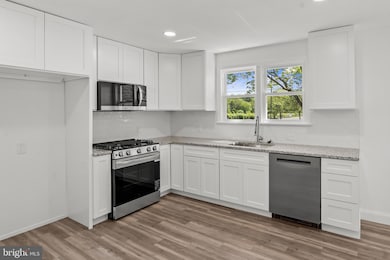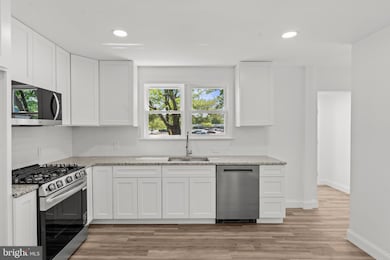
63 Gordon Ave Williamstown, NJ 08094
Estimated payment $2,461/month
Highlights
- Hot Property
- No HOA
- 90% Forced Air Heating and Cooling System
- Cape Cod Architecture
- Living Room
- Property is in excellent condition
About This Home
Welcome home to this beautifully renovated 4-bedroom, 2-bathroom Brick Cape Cod that perfectly blends classic charm with modern updates! From the moment you step inside, you'll feel at home. Enjoy cooking in your light-filled kitchen featuring stainless steel appliances, a tiled backsplash, granite countertops and soft-close cabinetry,. The formal living room boasts sleek laminate flooring and a warm, welcoming feel. The main floor includes two spacious bedrooms and a beautifully remodeled full bath with a shower. The upper level offers two more generously sized bedrooms and another full bath, perfect for family or guests.The full unfinished basement is ready for your creative touch – home gym, office, entertainment space – the possibilities are endless!Step outside to a large backyard with a handy storage shed, and enjoy off-street parking for convenience. Easy access to shopping, dining, highways, bridges, and all your favorite shore points – making your commute and weekend getaways a breeze! This home has it all – style, space, and location. Call today to schedule your private tour – you won’t be disappointed!
Home Details
Home Type
- Single Family
Est. Annual Taxes
- $6,016
Year Built
- Built in 1952 | Remodeled in 2025
Lot Details
- 0.29 Acre Lot
- Lot Dimensions are 80.00 x 160.00
- Property is in excellent condition
Home Design
- Cape Cod Architecture
- Brick Exterior Construction
Interior Spaces
- 1,465 Sq Ft Home
- Property has 1.5 Levels
- Living Room
Bedrooms and Bathrooms
Unfinished Basement
- Drainage System
- Laundry in Basement
Parking
- Driveway
- Off-Street Parking
Schools
- Williamstown High School
Utilities
- 90% Forced Air Heating and Cooling System
Community Details
- No Home Owners Association
Listing and Financial Details
- Tax Lot 00008
- Assessor Parcel Number 11-01902-00008
Map
Home Values in the Area
Average Home Value in this Area
Tax History
| Year | Tax Paid | Tax Assessment Tax Assessment Total Assessment is a certain percentage of the fair market value that is determined by local assessors to be the total taxable value of land and additions on the property. | Land | Improvement |
|---|---|---|---|---|
| 2024 | $5,972 | $164,300 | $45,000 | $119,300 |
| 2023 | $5,972 | $164,300 | $45,000 | $119,300 |
| 2022 | $5,944 | $164,300 | $45,000 | $119,300 |
| 2021 | $5,981 | $164,300 | $45,000 | $119,300 |
| 2020 | $5,976 | $164,300 | $45,000 | $119,300 |
| 2019 | $5,939 | $164,300 | $45,000 | $119,300 |
| 2018 | $5,843 | $164,300 | $45,000 | $119,300 |
| 2017 | $5,681 | $160,400 | $52,000 | $108,400 |
| 2016 | $5,609 | $160,400 | $52,000 | $108,400 |
| 2015 | $5,449 | $160,400 | $52,000 | $108,400 |
| 2014 | $5,290 | $160,400 | $52,000 | $108,400 |
Property History
| Date | Event | Price | Change | Sq Ft Price |
|---|---|---|---|---|
| 05/21/2025 05/21/25 | For Sale | $350,000 | +75.0% | $239 / Sq Ft |
| 01/31/2025 01/31/25 | Sold | $200,000 | +11.1% | $137 / Sq Ft |
| 01/14/2025 01/14/25 | For Sale | $180,000 | 0.0% | $123 / Sq Ft |
| 01/14/2025 01/14/25 | Price Changed | $180,000 | -- | $123 / Sq Ft |
Purchase History
| Date | Type | Sale Price | Title Company |
|---|---|---|---|
| Executors Deed | $200,000 | Hometown Title | |
| Executors Deed | $200,000 | Hometown Title | |
| Executors Deed | $500 | None Available |
Similar Homes in Williamstown, NJ
Source: Bright MLS
MLS Number: NJGL2057578
APN: 11-01902-0000-00008
- 325 Gordon Ave
- L. 5 N Black Horse Pike
- 872 Black Horse Pike
- 415 Broad St
- 109 Poplar St
- 11 Gilbert Ct
- 115 Lindale Ave
- 418 N Main St
- 354 S Main St
- 432 Madison Ave
- 434 N Main St
- 444 Madison Ave
- 207 Church St
- 613 Greenbriar Dr
- 630 Greenbriar Dr
- 20 Maple Ave
- 425 Florence Blvd
- 221 Oak St
- 600 S Main St
- 445 Blue Bell Rd






