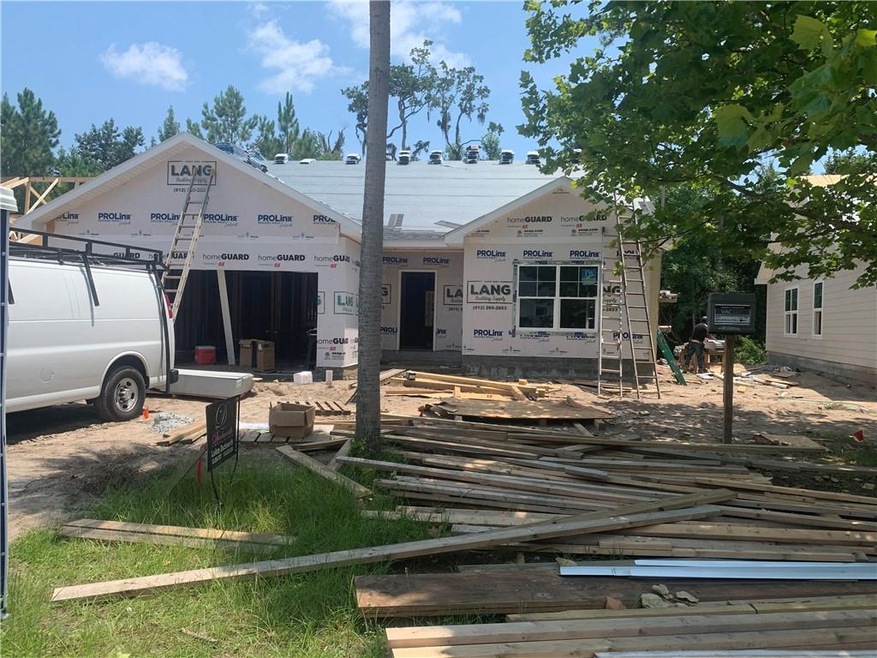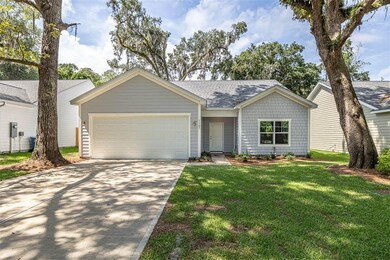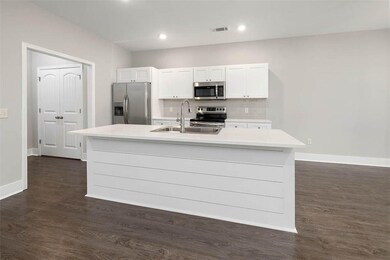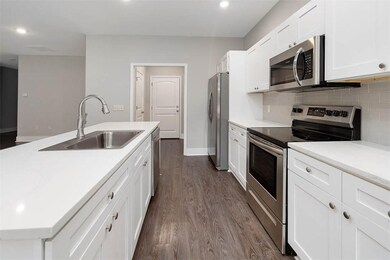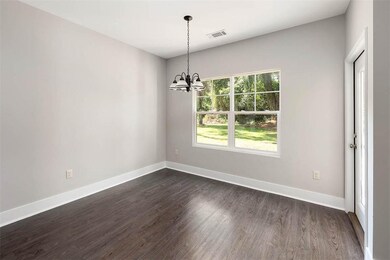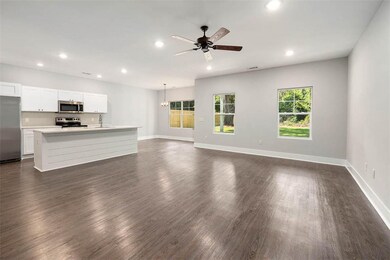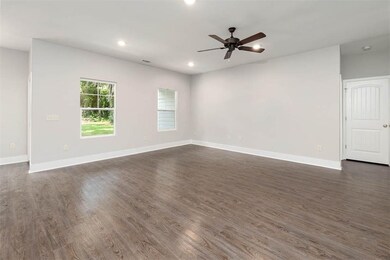
63 Greyfield Dr Brunswick, GA 31525
Country Club Estates NeighborhoodHighlights
- Under Construction
- No HOA
- Laundry Room
- Glynn Academy Rated A
- 2 Car Attached Garage
- Kitchen Island
About This Home
As of July 2025Construction beginning on this 3 bedroom, 2 bathroom home in Greyfield Villas. This welcoming home features a great room and dining room. Kitchen will feature stainless steel appliances, subway tile backsplash, quartz countertops, and an island with shiplap. Master bathroom will feature double vanity with quartz countertops and tiled shower.
Last Agent to Sell the Property
Duckworth Properties BWK License #245963 Listed on: 04/28/2021
Home Details
Home Type
- Single Family
Est. Annual Taxes
- $2,658
Year Built
- Built in 2021 | Under Construction
Lot Details
- 7,405 Sq Ft Lot
Parking
- 2 Car Attached Garage
- Garage Door Opener
- Driveway
Home Design
- Slab Foundation
- HardiePlank Type
- Stucco
Interior Spaces
- 1,631 Sq Ft Home
- Ceiling Fan
Kitchen
- <<OvenToken>>
- Range<<rangeHoodToken>>
- <<microwave>>
- Dishwasher
- Kitchen Island
Bedrooms and Bathrooms
- 3 Bedrooms
- 2 Full Bathrooms
Laundry
- Laundry Room
- Laundry in Kitchen
Schools
- Altama Elementary School
- Needwood Middle School
- Glynn Academy High School
Community Details
- No Home Owners Association
- Greyfield Villas Subdivision
Listing and Financial Details
- Assessor Parcel Number 03-21413
Ownership History
Purchase Details
Home Financials for this Owner
Home Financials are based on the most recent Mortgage that was taken out on this home.Purchase Details
Home Financials for this Owner
Home Financials are based on the most recent Mortgage that was taken out on this home.Purchase Details
Similar Homes in Brunswick, GA
Home Values in the Area
Average Home Value in this Area
Purchase History
| Date | Type | Sale Price | Title Company |
|---|---|---|---|
| Warranty Deed | $292,000 | -- | |
| Warranty Deed | $234,900 | -- | |
| Limited Warranty Deed | $359,100 | -- |
Mortgage History
| Date | Status | Loan Amount | Loan Type |
|---|---|---|---|
| Open | $283,240 | New Conventional | |
| Previous Owner | $230,643 | FHA |
Property History
| Date | Event | Price | Change | Sq Ft Price |
|---|---|---|---|---|
| 07/03/2025 07/03/25 | Sold | $319,000 | -0.3% | $192 / Sq Ft |
| 06/03/2025 06/03/25 | Pending | -- | -- | -- |
| 05/28/2025 05/28/25 | For Sale | $320,000 | +9.6% | $193 / Sq Ft |
| 05/17/2023 05/17/23 | Sold | $292,000 | +1.0% | $176 / Sq Ft |
| 04/18/2023 04/18/23 | Pending | -- | -- | -- |
| 04/06/2023 04/06/23 | For Sale | $289,000 | +23.0% | $174 / Sq Ft |
| 10/15/2021 10/15/21 | Sold | $234,900 | +4.4% | $144 / Sq Ft |
| 09/15/2021 09/15/21 | Pending | -- | -- | -- |
| 04/28/2021 04/28/21 | For Sale | $224,990 | -- | $138 / Sq Ft |
Tax History Compared to Growth
Tax History
| Year | Tax Paid | Tax Assessment Tax Assessment Total Assessment is a certain percentage of the fair market value that is determined by local assessors to be the total taxable value of land and additions on the property. | Land | Improvement |
|---|---|---|---|---|
| 2024 | $2,658 | $106,000 | $7,560 | $98,440 |
| 2023 | $1,640 | $90,480 | $7,560 | $82,920 |
| 2022 | $2,064 | $90,480 | $7,560 | $82,920 |
| 2021 | $114 | $4,400 | $4,400 | $0 |
| 2020 | $115 | $4,400 | $4,400 | $0 |
| 2019 | $120 | $4,600 | $4,600 | $0 |
| 2018 | $120 | $4,600 | $4,600 | $0 |
| 2017 | $120 | $4,600 | $4,600 | $0 |
| 2016 | $110 | $4,600 | $4,600 | $0 |
| 2015 | $111 | $4,600 | $4,600 | $0 |
| 2014 | $111 | $4,600 | $4,600 | $0 |
Agents Affiliated with this Home
-
Colleen Martin
C
Seller's Agent in 2025
Colleen Martin
Duckworth Properties BWK
(912) 297-8638
10 in this area
79 Total Sales
-
Janice Morgan

Buyer's Agent in 2025
Janice Morgan
Signature Properties Group Inc.
(912) 634-9995
1 in this area
70 Total Sales
-
Will Duckworth
W
Seller's Agent in 2023
Will Duckworth
Duckworth Properties BWK
(912) 217-9076
22 in this area
438 Total Sales
-
LeAnn Duckworth

Seller's Agent in 2021
LeAnn Duckworth
Duckworth Properties BWK
(912) 266-7675
38 in this area
642 Total Sales
Map
Source: Golden Isles Association of REALTORS®
MLS Number: 1625616
APN: 03-21413
- 60 Powers Landing
- 175 Drayton Cir
- 118 Drayton Cir
- 223 King Cotton Rd
- 204 King Cotton Rd
- 136 Belle Point Pkwy
- 140 Belle Point Pkwy
- 158, 160 Belle Point Pkwy
- 236 Enterprise St
- 103 Tee Ln
- 505 Old Mission Rd
- 109 King Cotton Rd
- 106 Honeybee Ln
- 155 Mcdowell Ave
- 143 Mcdowell Ave
- 526 Old Mission Rd
- 125 Enterprise St
- 135 Kensington Dr
- 117 Shangri la Ave
- 125 Kensington Dr
