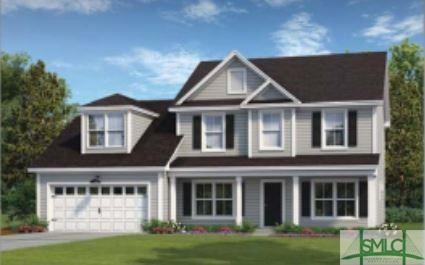
63 Henslow Field Savannah, GA 31419
Southwest Chatham NeighborhoodHighlights
- Fitness Center
- Gourmet Kitchen
- Clubhouse
- New Construction
- Gated Community
- Traditional Architecture
About This Home
As of December 2021Welcome home to this beautiful two-story home. Upon entering the foyer, you are greeting with an office on one side and a dining room on the other side. Once you pass through the foyer area, the home opens up into a large family room (with electric fireplace) with an open floor concept and the kitchen and dining area next is to the family room. The kitchen offers stainless steel appliances, upgraded cabinets, an island, and many designer upgrades. The beautiful owner suite is located on the main floor and the owners bath has separate sinks, and walk-in tiled shower and garden tub.
The second floor offers 2 bedrooms with a Jack and Jill bath, plus 2 more bedrooms and another bath, AND an extra-large bonus space for casual evenings.
Last Agent to Sell the Property
Monica Farnsworth
Realty One Group Inclusion License #368089 Listed on: 12/13/2021
Last Buyer's Agent
Monica Farnsworth
Realty One Group Inclusion License #368089 Listed on: 12/13/2021
Home Details
Home Type
- Single Family
Est. Annual Taxes
- $4,689
Year Built
- Built in 2021 | New Construction
Lot Details
- 0.26 Acre Lot
- Cul-De-Sac
- Sprinkler System
HOA Fees
- $167 Monthly HOA Fees
Home Design
- Traditional Architecture
- Low Country Architecture
- Frame Construction
- Siding
- Vinyl Construction Material
- Stone
Interior Spaces
- 2,975 Sq Ft Home
- 2-Story Property
- Recessed Lighting
- Double Pane Windows
- Family Room with Fireplace
- Screened Porch
- Pull Down Stairs to Attic
Kitchen
- Gourmet Kitchen
- Breakfast Area or Nook
- Oven or Range
- Microwave
- Plumbed For Ice Maker
- Dishwasher
- Kitchen Island
- Disposal
Bedrooms and Bathrooms
- 5 Bedrooms
- Primary Bedroom on Main
- Dual Vanity Sinks in Primary Bathroom
- Garden Bath
- Separate Shower
Laundry
- Laundry Room
- Washer and Dryer Hookup
Parking
- 2 Car Attached Garage
- Automatic Garage Door Opener
Utilities
- Forced Air Zoned Heating and Cooling System
- Heat Pump System
- Programmable Thermostat
- Community Well
- Electric Water Heater
- Cable TV Available
Listing and Financial Details
- Home warranty included in the sale of the property
- Assessor Parcel Number 1-1008G-01-289
Community Details
Overview
- Associa Association
Recreation
- Tennis Courts
- Fitness Center
- Community Pool
Additional Features
- Clubhouse
- Gated Community
Ownership History
Purchase Details
Home Financials for this Owner
Home Financials are based on the most recent Mortgage that was taken out on this home.Similar Homes in Savannah, GA
Home Values in the Area
Average Home Value in this Area
Purchase History
| Date | Type | Sale Price | Title Company |
|---|---|---|---|
| Limited Warranty Deed | $369,335 | -- |
Mortgage History
| Date | Status | Loan Amount | Loan Type |
|---|---|---|---|
| Open | $273,105 | VA |
Property History
| Date | Event | Price | Change | Sq Ft Price |
|---|---|---|---|---|
| 08/08/2025 08/08/25 | Price Changed | $500,000 | -2.9% | $161 / Sq Ft |
| 08/01/2025 08/01/25 | For Sale | $515,000 | +39.4% | $165 / Sq Ft |
| 12/29/2021 12/29/21 | Sold | $369,335 | 0.0% | $124 / Sq Ft |
| 12/13/2021 12/13/21 | Pending | -- | -- | -- |
| 12/13/2021 12/13/21 | For Sale | $369,335 | -- | $124 / Sq Ft |
Tax History Compared to Growth
Tax History
| Year | Tax Paid | Tax Assessment Tax Assessment Total Assessment is a certain percentage of the fair market value that is determined by local assessors to be the total taxable value of land and additions on the property. | Land | Improvement |
|---|---|---|---|---|
| 2024 | $4,689 | $182,680 | $30,000 | $152,680 |
| 2023 | $3,952 | $151,200 | $10,000 | $141,200 |
| 2022 | $356 | $137,400 | $10,000 | $127,400 |
Agents Affiliated with this Home
-
Leslie Shinn

Seller's Agent in 2025
Leslie Shinn
ERA Evergreen Real Estate
(912) 313-5029
7 in this area
63 Total Sales
-
M
Seller's Agent in 2021
Monica Farnsworth
Realty One Group Inclusion
Map
Source: Savannah Multi-List Corporation
MLS Number: 262173
APN: 11008G01289
- 183 Cherry Laural Ln
- 5 Willow Lakes Dr
- 140 Wax Myrtle Ct
- 1 Egrets Landing Ct
- 53 Misty Marsh Dr
- 66 Misty Marsh Dr
- 29 Parish Way
- 155 Willow Lakes Dr
- 20 Oakcrest Ct
- 264 Quacco Trail
- 28 Misty Marsh Dr
- 162 Trail Creek Ln
- 17 Misty Marsh Dr
- 110 Katama Way
- 5 Blue Gill Ln
- 188 Berwick Lakes Blvd
- 15 Lindenhill Ct
- 133 Berwick Lakes Blvd
- 119 Enclave Blvd
- 11 Doves Nest Ct
