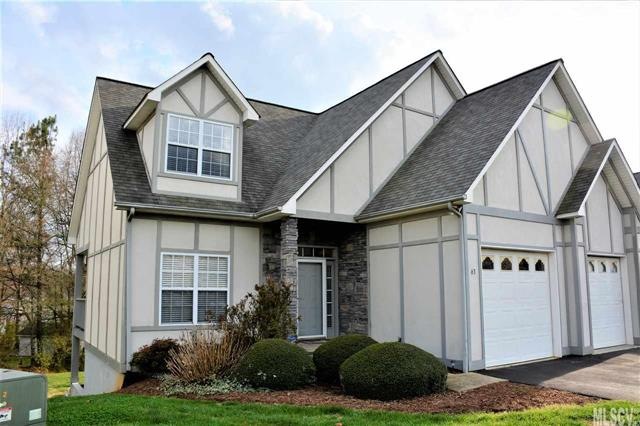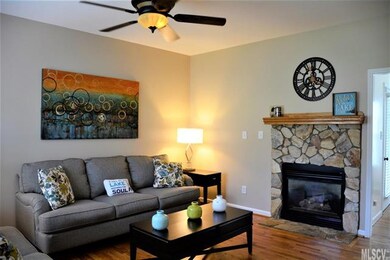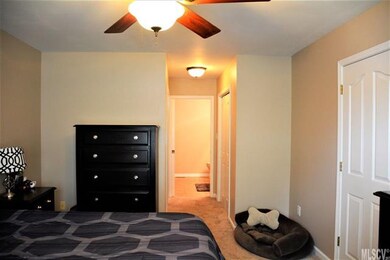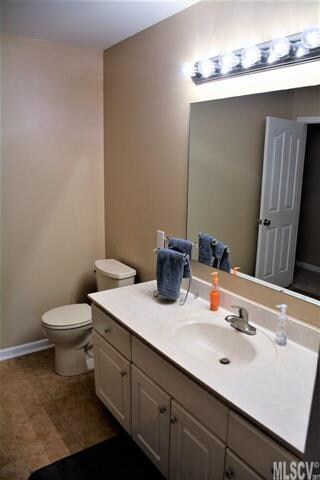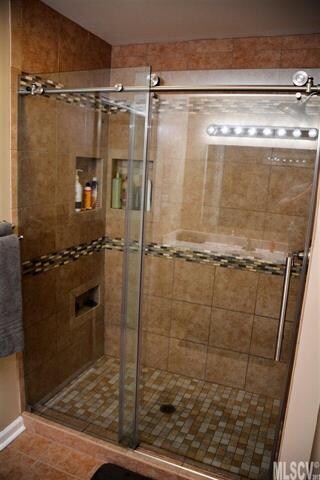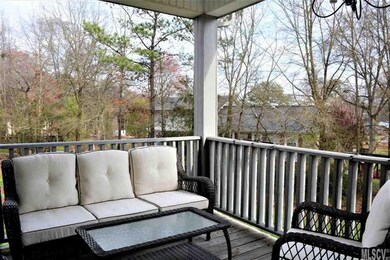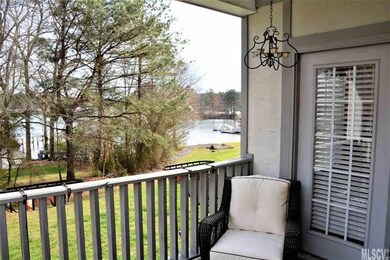
63 Heron Cove Loop Hickory, NC 28601
Lake Hickory NeighborhoodHighlights
- Waterfront
- Wood Flooring
- Fire Pit
- West Alexander Middle School Rated A-
- Attached Garage
- Storm Doors
About This Home
As of June 2017Relaxing lakefront, end-unit TH with 3BR, 3.5BA. Largest model in the community. Conveniently located to shopping and dining. Only minutes from town, I-40, and Hwy 321. Plenty of living space to entertain and visit. The main level has hardwoods refinished in 2015. The kitchen, remodeled in 2015, includes GE slate appliances, and quartz countertops. The dining area leads to the covered deck and lake views.The 2nd floor has a large MBR suite with his and her closets & additional heated storage/closet space. The master bath, remodeled in 2015, has a large tile shower with custom shelves for toiletries. The MBR has an amazing view of the lake but includes the privacy of mature trees. The second BR has space for work and play, a large walk-in closet, and is across the hall from a full BA. A large linen closet is also in the hall. The lower level features a 2nd LR, walkout patio, a private guest suite with a full remodeled bathroom, walk-in closet, and separate access to the back patio.
Last Agent to Sell the Property
Robbin Osborne
License #187260 Listed on: 03/30/2017
Co-Listed By
Garrett Osborne
Coldwell Banker Boyd & Hassell License #275031
Last Buyer's Agent
Robbin Osborne
License #187260 Listed on: 03/30/2017
Townhouse Details
Home Type
- Townhome
Year Built
- Built in 1997
Lot Details
- Waterfront
- Open Lot
Parking
- Attached Garage
Home Design
- Slab Foundation
Interior Spaces
- Insulated Windows
Flooring
- Wood
- Tile
Home Security
Additional Features
- Fire Pit
- Cable TV Available
Listing and Financial Details
- Assessor Parcel Number 3715560533
Ownership History
Purchase Details
Home Financials for this Owner
Home Financials are based on the most recent Mortgage that was taken out on this home.Purchase Details
Home Financials for this Owner
Home Financials are based on the most recent Mortgage that was taken out on this home.Purchase Details
Home Financials for this Owner
Home Financials are based on the most recent Mortgage that was taken out on this home.Purchase Details
Home Financials for this Owner
Home Financials are based on the most recent Mortgage that was taken out on this home.Similar Homes in Hickory, NC
Home Values in the Area
Average Home Value in this Area
Purchase History
| Date | Type | Sale Price | Title Company |
|---|---|---|---|
| Warranty Deed | $196,000 | None Available | |
| Warranty Deed | $176,000 | None Available | |
| Warranty Deed | $173,000 | -- | |
| Warranty Deed | $145,500 | -- |
Mortgage History
| Date | Status | Loan Amount | Loan Type |
|---|---|---|---|
| Open | $156,720 | New Conventional | |
| Previous Owner | $122,874 | New Conventional | |
| Previous Owner | $138,400 | New Conventional | |
| Previous Owner | $25,950 | New Conventional | |
| Previous Owner | $154,000 | Future Advance Clause Open End Mortgage |
Property History
| Date | Event | Price | Change | Sq Ft Price |
|---|---|---|---|---|
| 06/29/2017 06/29/17 | Sold | $195,900 | -2.0% | $95 / Sq Ft |
| 05/25/2017 05/25/17 | Pending | -- | -- | -- |
| 03/30/2017 03/30/17 | For Sale | $199,900 | +13.6% | $97 / Sq Ft |
| 08/10/2015 08/10/15 | Sold | $176,000 | -4.9% | $83 / Sq Ft |
| 06/17/2015 06/17/15 | Pending | -- | -- | -- |
| 06/09/2015 06/09/15 | For Sale | $185,000 | -- | $88 / Sq Ft |
Tax History Compared to Growth
Tax History
| Year | Tax Paid | Tax Assessment Tax Assessment Total Assessment is a certain percentage of the fair market value that is determined by local assessors to be the total taxable value of land and additions on the property. | Land | Improvement |
|---|---|---|---|---|
| 2024 | $1,973 | $276,717 | $31,250 | $245,467 |
| 2023 | $1,973 | $276,717 | $31,250 | $245,467 |
| 2022 | $1,470 | $176,415 | $31,250 | $145,165 |
| 2021 | $1,470 | $176,415 | $31,250 | $145,165 |
| 2020 | $1,470 | $176,415 | $31,250 | $145,165 |
| 2019 | $1,470 | $176,415 | $31,250 | $145,165 |
| 2018 | $1,448 | $176,415 | $31,250 | $145,165 |
| 2017 | $1,341 | $163,366 | $31,250 | $132,116 |
| 2016 | $1,341 | $163,366 | $31,250 | $132,116 |
| 2015 | $1,341 | $163,366 | $31,250 | $132,116 |
| 2014 | $1,341 | $175,286 | $43,750 | $131,536 |
| 2012 | -- | $175,286 | $43,750 | $131,536 |
Agents Affiliated with this Home
-
R
Seller's Agent in 2017
Robbin Osborne
-
G
Seller Co-Listing Agent in 2017
Garrett Osborne
Coldwell Banker Boyd & Hassell
-
Mike Kelly Jr.

Seller's Agent in 2015
Mike Kelly Jr.
Better Homes and Gardens Real Estate Foothills
(828) 234-0479
35 in this area
181 Total Sales
Map
Source: Canopy MLS (Canopy Realtor® Association)
MLS Number: CAR9592952
APN: 0063424
- 466 Shiloh Church Rd
- 237 Shiloh Church Rd
- 536 Shiloh Church Rd
- 114 Joe Teague Rd
- 500 Steel Bridge Loop
- 109 Joe Teague Rd
- 154 Cedar Rd
- 554 Wildlife Access Rd
- 152 Bridge Pointe Ln
- 4825 1st Street Ct NW
- Lot 6 Cedar Forest Loop Unit 6
- Lot 5 Cedar Forest Loop Unit 5
- 4808 1st St NW
- 144 Hickory Hollow Ln
- 729 Victoria Ln
- Lot 17 Victoria Ln
- Lot 16 Victoria Ln
- 121 48th Ave NE
- 0000 Cemetery Loop
- 0 Cook Ln
