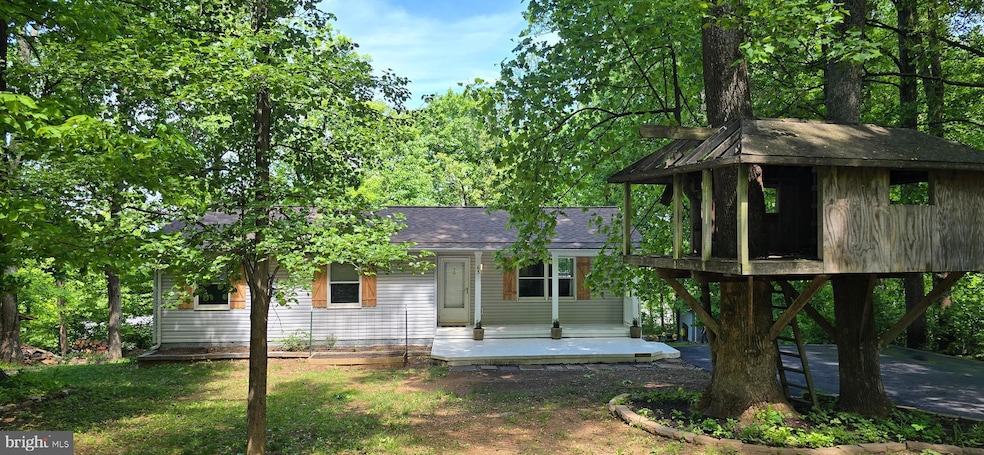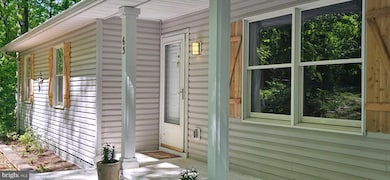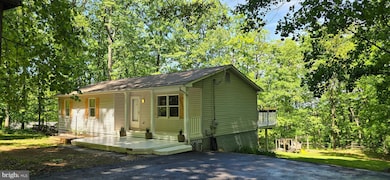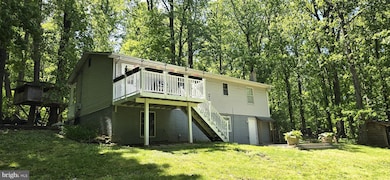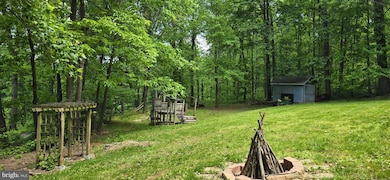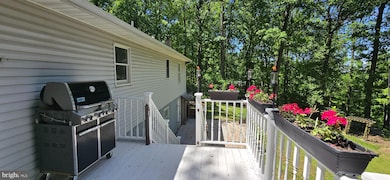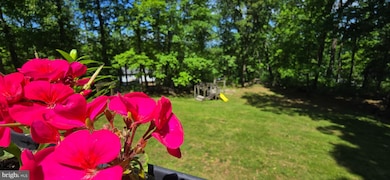
63 Hickory Nut Rd Linden, VA 22642
Estimated payment $2,340/month
Highlights
- Mountain View
- Wood Burning Stove
- Rambler Architecture
- Deck
- Traditional Floor Plan
- Space For Rooms
About This Home
MOTIVATED SELLERS! WINTER VIEWS! MOVE IN READY! FRESH PAINT & NEW FLOORING! LEVEL 1 ACRE MOUNTAIN LOT! PRIVATE! Beautiful home on Blue Mountain that glows through the trees when the sun shines! You are going to LOVE it! INTERIOR: Living room opens into the dining area & upgraded kitchen with stainless steel appliances, updated lighting, butcher block counter, and more. Convenient door off breakfast nook to upper level deck (12X10). Primary bedroom has been turned into a suite with attached office/dressing room with his & hers closets. Lower level has huge family room with wood burning stove w/gorgeous stone mantel, Full bath, laundry, 3rd bedroom, and workshop! OUTDOOR FEATURES: Super cool treehouse for those young at heart to enjoy! Covered front porch (19x10.) Level yard with playground, garden area, lower level deck (16x16), shed, wood shed, and perfect spot for a fun private pool one day! RECENT UPDATES: Hot Water Heater 2025, Whole House Filter 2025, Upgrade Air Return 2024, Refrigerator 2024, Roof 2024 (TruDefinition® Duration® AR, full ice shield, upgraded venting, with transferable warranty), Dishwasher Pump 2023, AC/Heat Pump 2018. STORAGE: Attic storage accessed through bedroom 2 with stairs (11 x 22,) Storage shed (10 x 14,) Wood shed (11.5 x 5.5.) NOTE: Home is located in the Blue Mountain Property Owners Association. NO HOA. There are NO dues to be paid directly to BMPOA. However, in addition to Real Estate taxes, there is a separate Blue Mountain Sanitary District (BMSD) tax. Warren County collects both of these taxes in two equal installments on June 5th and December 5th of each year. Like the real estate tax, the BMSD tax varies depending on the county valuation or assessment of the property. See view docs for covenants and bylaws. COMMUNITY: There is a community lodge and a lake to be enjoyed by residents. This subdivision is a Sanitary District in Warren County. See Blue Mountain Property Owners Association website for more details.
Home Details
Home Type
- Single Family
Est. Annual Taxes
- $1,975
Year Built
- Built in 1991
Lot Details
- 1 Acre Lot
- Property is in excellent condition
Parking
- Driveway
Home Design
- Rambler Architecture
- Permanent Foundation
- Vinyl Siding
Interior Spaces
- Property has 2 Levels
- Traditional Floor Plan
- Sound System
- Ceiling Fan
- Wood Burning Stove
- Wood Burning Fireplace
- Flue
- Stone Fireplace
- Family Room
- Living Room
- Combination Kitchen and Dining Room
- Den
- Workshop
- Carpet
- Mountain Views
- Attic
Kitchen
- Breakfast Area or Nook
- Stove
- Built-In Microwave
- Freezer
- Ice Maker
- Dishwasher
- Disposal
Bedrooms and Bathrooms
- En-Suite Primary Bedroom
- En-Suite Bathroom
- Bathtub with Shower
Laundry
- Laundry Room
- Laundry on lower level
- Dryer
- Washer
Improved Basement
- Heated Basement
- Connecting Stairway
- Shelving
- Space For Rooms
- Workshop
- Basement Windows
Outdoor Features
- Deck
- Playground
- Play Equipment
- Porch
Schools
- Hilda J Barbour Elementary School
- Warren County Middle School
- Warren County High School
Utilities
- Central Air
- Heat Pump System
- Well
- Electric Water Heater
- On Site Septic
Community Details
- No Home Owners Association
- Blue Mountain Subdivision
Listing and Financial Details
- Tax Lot 071
- Assessor Parcel Number 24D 11001071
Map
Home Values in the Area
Average Home Value in this Area
Tax History
| Year | Tax Paid | Tax Assessment Tax Assessment Total Assessment is a certain percentage of the fair market value that is determined by local assessors to be the total taxable value of land and additions on the property. | Land | Improvement |
|---|---|---|---|---|
| 2025 | $1,568 | $295,900 | $63,300 | $232,600 |
| 2024 | $1,568 | $295,900 | $63,300 | $232,600 |
| 2023 | $1,450 | $295,900 | $63,300 | $232,600 |
| 2022 | $1,398 | $213,400 | $55,000 | $158,400 |
| 2021 | $1,843 | $213,400 | $55,000 | $158,400 |
| 2020 | $1,398 | $213,400 | $55,000 | $158,400 |
| 2019 | $1,398 | $213,400 | $55,000 | $158,400 |
| 2018 | $1,286 | $194,800 | $50,000 | $144,800 |
| 2017 | $1,266 | $194,800 | $50,000 | $144,800 |
| 2016 | $1,208 | $194,800 | $50,000 | $144,800 |
| 2015 | -- | $194,800 | $50,000 | $144,800 |
| 2014 | -- | $164,300 | $40,000 | $124,300 |
Property History
| Date | Event | Price | Change | Sq Ft Price |
|---|---|---|---|---|
| 07/24/2025 07/24/25 | Price Changed | $399,999 | -5.7% | $195 / Sq Ft |
| 06/27/2025 06/27/25 | Price Changed | $424,000 | -3.4% | $207 / Sq Ft |
| 05/22/2025 05/22/25 | For Sale | $439,000 | -- | $214 / Sq Ft |
Purchase History
| Date | Type | Sale Price | Title Company |
|---|---|---|---|
| Deed | $193,000 | None Available |
Mortgage History
| Date | Status | Loan Amount | Loan Type |
|---|---|---|---|
| Open | $150,000 | New Conventional | |
| Closed | $183,350 | New Conventional | |
| Previous Owner | $185,220 | New Conventional | |
| Previous Owner | $191,290 | New Conventional | |
| Previous Owner | $100,000 | Credit Line Revolving | |
| Previous Owner | $110,000 | Adjustable Rate Mortgage/ARM |
Similar Homes in Linden, VA
Source: Bright MLS
MLS Number: VAWR2011222
APN: 24D-11001071
- 94 Tomahawk Way
- 0 Ridge Top Ln
- 32 Tee Ct
- 262 Blue Valley Rd
- 210 Freeze Rd
- 356 Chipmunk Trail Ln
- 1971 High Top Rd
- 2802 High Top Rd
- 28 Henry Way
- 28 Cliff Rd
- 111 Bloodroot Rd
- 255 Dogwood Blossom Ln
- 2304 High Top Rd
- 0 Bragg Dr Unit VAWR2011748
- 4769 Blue Mountain Rd
- 247 Marsden Heights Rd
- 244 Marsden Heights Rd
- 358 Wells Dr
- 0 Markham Farm Rd Unit VAWR2011858
- Lot 41 Markham Farm Rd
- 745 Fire Trail Rd
- 11530 John Marshall Hwy
- 267 Shenandoah River Ln
- 259 Lazy Livin Ln
- 16 Windy Way
- 144 Greenfield Rd
- 1831 Wildcat Hollow Rd
- 175 Easy Hollow Rd
- 3822 Carrington Rd
- 1200 Happy Ridge Dr
- 505 Avalon Dr
- 9 Shenandoah Commons Way
- 16 Happy Creek Ln
- 1435 Highridge Rd
- 1298 Queens Hwy
- 1202 N Royal Ave Unit A
- 207 Cloud St Unit 3
- 219 Cloud St Unit Front Royal Apartments
- 139 Steele Ave
- 179 Berrys Ferry Rd
