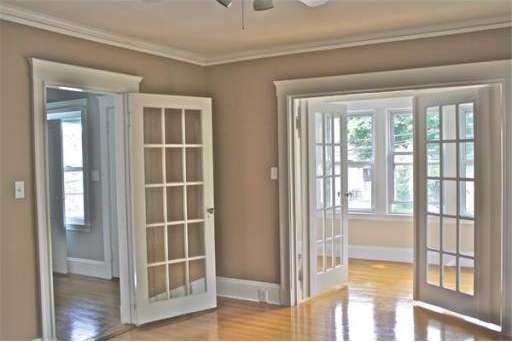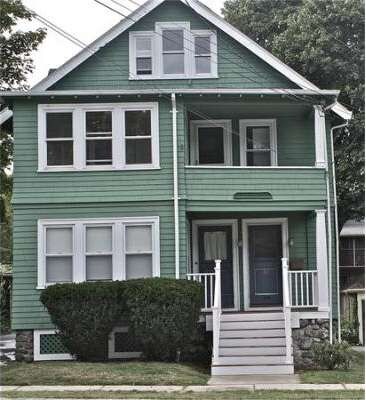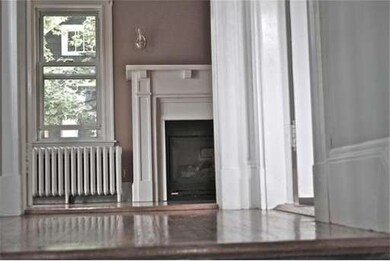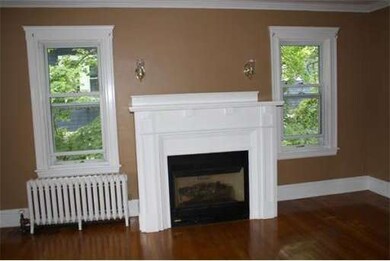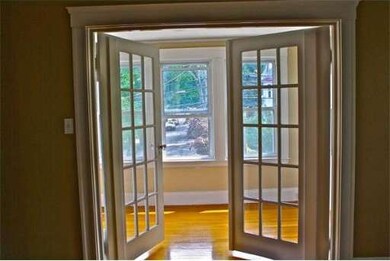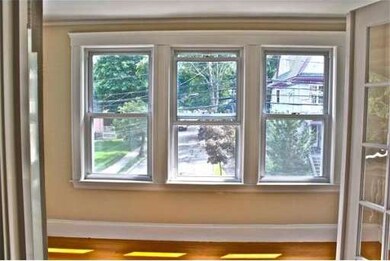
63 Highland Ave Arlington, MA 02476
Arlington Center NeighborhoodEstimated Value: $803,000 - $1,145,000
About This Home
As of October 2013Beautifully renovated condo w. classic woodwork and wainscoting along with many upgrades. Flexible floor plan with gleaming hardwood floors,gas fireplace in liv.rm. with custom mantle. French doors lead to sunroom/study along with open-air front porch. Maple cabinets, gas stove, refrig. and generous eat-in-area~ plus alcove for washer/dryer and access to a second porch overlooking the back yard. Sun drenched top floor master, teen or au pair bdrm. with an additional 800 sq. feet of space for expansion. Both the interior and exterior of the building have been repainted w. 0-VOC paint 9/2013. Conveniently located in bustling Arlington Heights, hop down to Mass Ave. for shopping,rest., public transportation, Rt.2, only five miles to Harvard Square and a few blocks to Brackett Elementary School; voted one of the best in MA. De-leaded certificate.
Last Agent to Sell the Property
Beth Oconnor
Beth OConnor Realty Group License #448501283 Listed on: 09/11/2013
Last Buyer's Agent
Beth Oconnor
Beth OConnor Realty Group License #448501283 Listed on: 09/11/2013
Ownership History
Purchase Details
Home Financials for this Owner
Home Financials are based on the most recent Mortgage that was taken out on this home.Purchase Details
Home Financials for this Owner
Home Financials are based on the most recent Mortgage that was taken out on this home.Similar Homes in Arlington, MA
Home Values in the Area
Average Home Value in this Area
Purchase History
| Date | Buyer | Sale Price | Title Company |
|---|---|---|---|
| Keenan Michelle | -- | -- | |
| Keenan Silas | $495,000 | -- | |
| Keenan Silas | $495,000 | -- |
Mortgage History
| Date | Status | Borrower | Loan Amount |
|---|---|---|---|
| Open | Keenan Michelle | $443,000 | |
| Closed | Keenan Michelle | $444,000 | |
| Closed | Keenan Michelle | $450,000 | |
| Previous Owner | Keenan Michelle | $404,500 | |
| Previous Owner | Keenan Silas | $417,000 | |
| Previous Owner | Gardner Anne E | $248,000 | |
| Previous Owner | Wallwork Allison K | $284,800 | |
| Previous Owner | Gardner Anne E | $67,000 |
Property History
| Date | Event | Price | Change | Sq Ft Price |
|---|---|---|---|---|
| 10/28/2013 10/28/13 | Sold | $495,000 | -1.0% | $264 / Sq Ft |
| 09/16/2013 09/16/13 | Pending | -- | -- | -- |
| 09/12/2013 09/12/13 | Price Changed | $499,900 | -4.8% | $267 / Sq Ft |
| 09/11/2013 09/11/13 | For Sale | $524,900 | -- | $280 / Sq Ft |
Tax History Compared to Growth
Tax History
| Year | Tax Paid | Tax Assessment Tax Assessment Total Assessment is a certain percentage of the fair market value that is determined by local assessors to be the total taxable value of land and additions on the property. | Land | Improvement |
|---|---|---|---|---|
| 2025 | $8,449 | $784,500 | $0 | $784,500 |
| 2024 | $7,268 | $686,300 | $0 | $686,300 |
| 2023 | $7,446 | $664,200 | $0 | $664,200 |
| 2022 | $7,368 | $645,200 | $0 | $645,200 |
| 2021 | $7,102 | $626,300 | $0 | $626,300 |
| 2020 | $7,228 | $653,500 | $0 | $653,500 |
| 2019 | $6,484 | $575,800 | $0 | $575,800 |
| 2018 | $6,177 | $509,200 | $0 | $509,200 |
| 2017 | $5,830 | $464,200 | $0 | $464,200 |
| 2016 | $5,535 | $432,400 | $0 | $432,400 |
| 2015 | $5,427 | $400,500 | $0 | $400,500 |
Agents Affiliated with this Home
-
B
Seller's Agent in 2013
Beth Oconnor
Beth OConnor Realty Group
Map
Source: MLS Property Information Network (MLS PIN)
MLS Number: 71581573
APN: ARLI-000140A-000003-000007
- 13 Newport St Unit 1
- 146 Gray St
- 12 Highland Ave Unit 1
- 72 Walnut St Unit 1
- 990 Massachusetts Ave Unit 56
- 993 Massachusetts Ave Unit 127
- 1025 Massachusetts Ave Unit 305
- 1025 Massachusetts Ave Unit 502
- 1025 Massachusetts Ave Unit 205
- 1025 Massachusetts Ave Unit 309
- 1025 Massachusetts Ave Unit 313
- 1025 Massachusetts Ave Unit 409
- 1025 Massachusetts Ave Unit 401
- 1025 Massachusetts Ave Unit 301
- 1025 Massachusetts Ave Unit 410
- 1025 Massachusetts Ave Unit 310
- 1025 Massachusetts Ave Unit 201
- 1025 Massachusetts Ave Unit 213
- 1025 Massachusetts Ave Unit 311
- 1025 Massachusetts Ave Unit 402
- 63 Highland Ave
- 63 Highland Ave Unit 63
- 65 Highland Ave
- 65 Highland Ave Unit 1
- 65 Highland Ave Unit 65
- 67 Highland Ave Unit 2
- 67 Highland Ave Unit 1
- 61 Highland Ave Unit 2
- 59 Highland Ave Unit 1
- 59 Highland Ave Unit 61
- 24 Newport St Unit 24
- 69 Highland Ave
- 69 Highland Ave Unit 1
- 22-24 Newport St Unit 2
- 22-24 Newport St Unit 1
- 22 Newport St Unit 24
- 20 Newport St
- 26 Newport St
- 18 Newport St Unit 20
- 64 Highland Ave Unit 66
