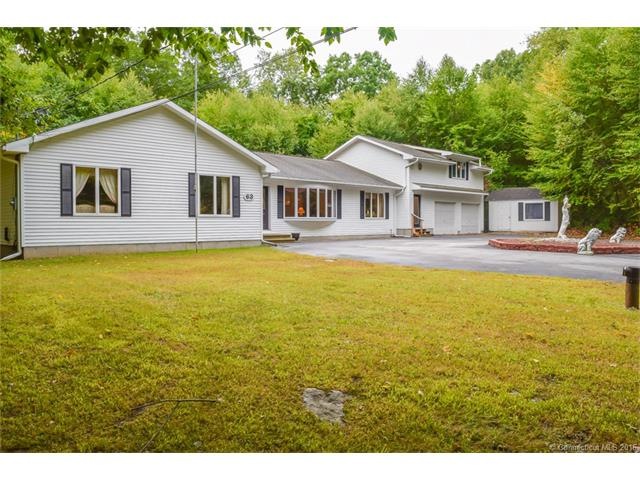63 Hoadly Rd Amston, CT 06231
Hebron NeighborhoodHighlights
- Deck
- Ranch Style House
- Attic
- RHAM High School Rated A-
- Partially Wooded Lot
- 1 Fireplace
About This Home
As of April 2016Live in peace and tranquility in this 3008 square foot ranch with an in-law apartment on 2 acres of level yard. Custom built in 1991 with an open floor plan and 3 bedrooms on main level and one in the in-law apartment. The kitchen is open to the family room which has the fireplace of enjoying those chilly evenings, family room has cathedral ceilings. The master bedroom offers great views and a master bath with a jacuzzi tub and a large walk-in closet. 744 square feet of space for the in-law apartment with a chair lift already installed. Home has 3 zones for heating. Full-sized basement with commercial grade dehumidifier and wood stove. Culligan water system installed. Oversized 2-car garage and a 16x12 storage shed. 200 amp electrical, invisible fence, leaf guard gutters. Motivated seller! Please bring your buyers and your offers!
Home Details
Home Type
- Single Family
Est. Annual Taxes
- $9,361
Year Built
- Built in 1991
Lot Details
- 2 Acre Lot
- Level Lot
- Partially Wooded Lot
Home Design
- Ranch Style House
- Vinyl Siding
Interior Spaces
- 3,008 Sq Ft Home
- Central Vacuum
- Ceiling Fan
- 1 Fireplace
- Entrance Foyer
- Basement Fills Entire Space Under The House
- Attic or Crawl Hatchway Insulated
Kitchen
- Gas Oven or Range
- Electric Range
- Microwave
- Dishwasher
- Disposal
Bedrooms and Bathrooms
- 4 Bedrooms
Laundry
- Dryer
- Washer
Parking
- 2 Car Attached Garage
- Parking Deck
- Automatic Garage Door Opener
- Driveway
Accessible Home Design
- Exterior Wheelchair Lift
- Chairlift
Outdoor Features
- Deck
- Shed
Schools
- Hebron Elementary School
- Pboe Middle School
- Rham Middle School
- Rham High School
Utilities
- Central Air
- Baseboard Heating
- Heating System Uses Oil
- Heating System Uses Oil Above Ground
- Private Company Owned Well
- Electric Water Heater
- Cable TV Available
Community Details
Overview
- No Home Owners Association
Recreation
- Park
Ownership History
Purchase Details
Home Financials for this Owner
Home Financials are based on the most recent Mortgage that was taken out on this home.Purchase Details
Purchase Details
Purchase Details
Purchase Details
Purchase Details
Home Financials for this Owner
Home Financials are based on the most recent Mortgage that was taken out on this home.Map
Home Values in the Area
Average Home Value in this Area
Purchase History
| Date | Type | Sale Price | Title Company |
|---|---|---|---|
| Warranty Deed | $365,000 | None Available | |
| Quit Claim Deed | -- | None Available | |
| Warranty Deed | -- | None Available | |
| Warranty Deed | -- | None Available | |
| Foreclosure Deed | -- | None Available | |
| Warranty Deed | $302,000 | -- |
Mortgage History
| Date | Status | Loan Amount | Loan Type |
|---|---|---|---|
| Open | $292,000 | Purchase Money Mortgage | |
| Closed | $14,000 | Second Mortgage Made To Cover Down Payment | |
| Closed | $50,000 | Stand Alone Refi Refinance Of Original Loan | |
| Previous Owner | $299,877 | FHA | |
| Previous Owner | $302,000 | FHA | |
| Previous Owner | $121,051 | No Value Available |
Property History
| Date | Event | Price | Change | Sq Ft Price |
|---|---|---|---|---|
| 04/24/2025 04/24/25 | Pending | -- | -- | -- |
| 04/12/2025 04/12/25 | For Sale | $474,900 | +57.3% | $166 / Sq Ft |
| 04/18/2016 04/18/16 | Sold | $302,000 | -13.4% | $100 / Sq Ft |
| 03/07/2016 03/07/16 | Pending | -- | -- | -- |
| 09/15/2015 09/15/15 | For Sale | $348,900 | -- | $116 / Sq Ft |
Tax History
| Year | Tax Paid | Tax Assessment Tax Assessment Total Assessment is a certain percentage of the fair market value that is determined by local assessors to be the total taxable value of land and additions on the property. | Land | Improvement |
|---|---|---|---|---|
| 2024 | $10,438 | $302,540 | $63,700 | $238,840 |
| 2023 | $10,041 | $302,540 | $63,700 | $238,840 |
| 2022 | $9,591 | $302,540 | $63,700 | $238,840 |
| 2021 | $9,522 | $262,090 | $63,700 | $198,390 |
| 2020 | $9,522 | $262,090 | $63,700 | $198,390 |
| 2019 | $9,710 | $262,090 | $63,700 | $198,390 |
| 2018 | $9,813 | $262,090 | $63,700 | $198,390 |
| 2017 | $9,697 | $262,090 | $63,700 | $198,390 |
| 2016 | $9,268 | $260,050 | $96,600 | $163,450 |
| 2015 | $9,362 | $260,050 | $96,600 | $163,450 |
| 2014 | $9,297 | $260,050 | $96,600 | $163,450 |
Source: SmartMLS
MLS Number: E10077750
APN: HEBR-000050-000000-000014A
- 45A Hoadly Rd
- 0 Old Hartford Rd
- 111 Old Hartford Rd
- 431 Hope Valley Rd
- 47 Jeremy River Dr
- 79 Northam Rd
- 573 Old Hartford Rd
- 9 Alice Ln
- 6 Westchester Hills Unit G
- 389 Old Colchester Rd
- 200 Old Colchester Rd
- 176 Shailor Hill Rd
- 43 Attawanhood Trail
- 16 Emily Rd
- 19 Crouch Rd
- 11 Skyview Dr
- 61 Crouch Rd
- 0 Davidson Rd
- 466 Church St
- 36 E Hampton Rd
