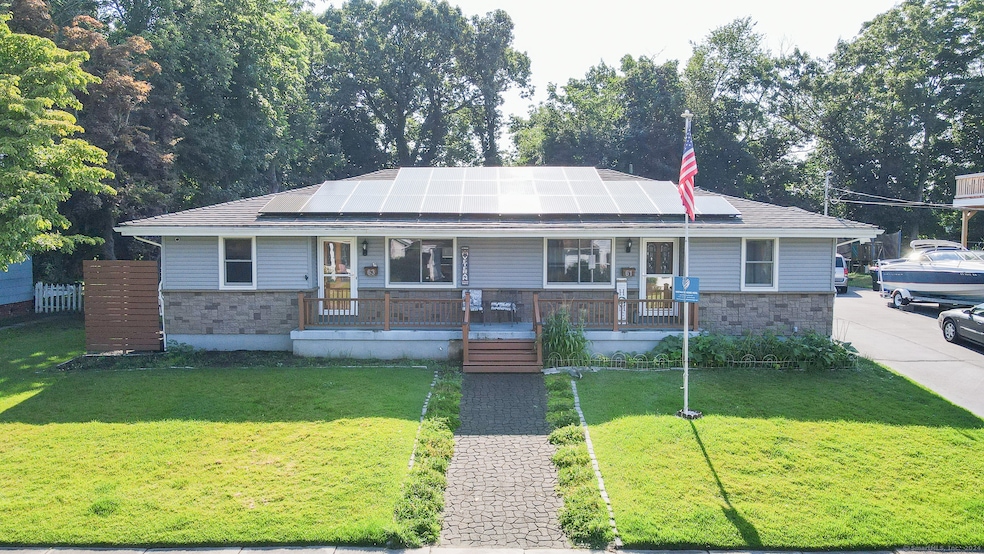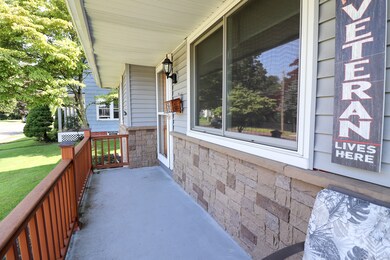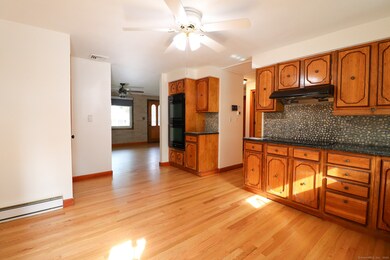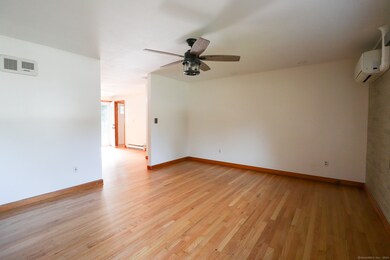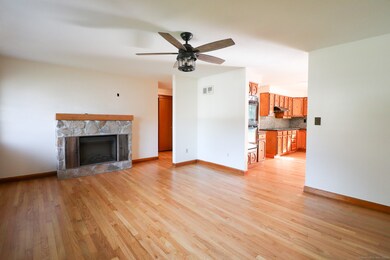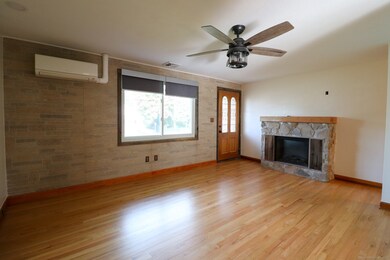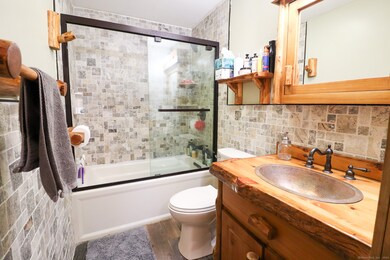63 Home Ave Meriden, CT 06451
Highlights
- Fruit Trees
- Ranch Style House
- Thermal Windows
- Property is near public transit
- Attic
- Porch
About This Home
Welcome to 63 Home Avenue, a spacious ranch with 3 bedrooms, 2.5 bathrooms with over 1,650 sq. ft. of living space, featuring a finished basement with 2 additional bedrooms, a kitchenette, and laundry facilities. High-efficiency heat pumps provide heating and air conditioning, complemented by solar panels for lower utility bills. This home will be freshly painted and the floors will be refinished for its new tenants. Location is key and this home has the best of both worlds, located on a quiet street, with an oversized outdoor patio, and a level backyard. It is also conveniently located near gas stations, grocery stores, Dunkin, CVS, Benjamin Franklin Elementary, Lincoln Middle School, and Platt/Wilcox High School. Easy highway access. Pets considered-certain restrictions apply. A two-car detached garage is available for rent at a premium. Tenant to provide 2 Months Security, 700+ Credit Score, and Credit/Background Check. The tenant is responsible for credit check fees, electricity, and renters insurance. The landlord is responsible for common area maintenance, exterior maintenance, internet, water/sewer, snow removal, lawn, and trash service.
Listing Agent
Calcagni Real Estate Brokerage Phone: (203) 272-1821 License #REB.0794166 Listed on: 11/18/2025

Home Details
Home Type
- Single Family
Year Built
- Built in 1968
Lot Details
- 0.27 Acre Lot
- Fruit Trees
Home Design
- Ranch Style House
- Vinyl Siding
Interior Spaces
- 1,698 Sq Ft Home
- Thermal Windows
- Concrete Flooring
- Attic or Crawl Hatchway Insulated
- Storm Doors
Kitchen
- Built-In Oven
- Electric Cooktop
- Dishwasher
Bedrooms and Bathrooms
- 3 Bedrooms
Laundry
- Dryer
- Washer
Partially Finished Basement
- Heated Basement
- Basement Fills Entire Space Under The House
- Crawl Space
Parking
- 2 Parking Spaces
- Private Driveway
Outdoor Features
- Patio
- Exterior Lighting
- Rain Gutters
- Porch
Location
- Property is near public transit
- Property is near shops
- Property is near a golf course
Schools
- Benjamin Franklin Elementary School
- Lincoln Middle School
- Orville H. Platt High School
Utilities
- Mini Split Air Conditioners
- Humidifier
- Humidity Control
- Heat Pump System
- Baseboard Heating
- Power Generator
- Electric Water Heater
Listing and Financial Details
- Assessor Parcel Number 1174623
Community Details
Amenities
- Public Transportation
Pet Policy
- Pets Allowed with Restrictions
Map
Source: SmartMLS
MLS Number: 24138573
- 68 Reservoir Ave
- 60 Capitol Ave
- 261 Reservoir Ave
- 277 Reservoir Ave Unit 701
- 25 Monroe St
- 127 Winthrop Terrace
- 44 4th St
- 23 Parkview Ave
- 55 Peacock Dr
- 242 W Main St
- 236 W Main St
- 230 W Main St
- 32 Edgewood St
- 127 Lambert Ave
- 56 N First St
- 50 S 2nd St
- 9 Hickory St
- 176 Hancock St
- 146 Lambert Ave
- 16 Park Place
- 23 Home Ave
- 38 Centennial Ave
- 8-48 Nutmeg Dr
- 76 N First St
- 281 Hanover St Unit 4
- 81 Springdale Ave Unit 2
- 32 Cook Ave Unit D23
- 32 Cook Ave Unit D28
- 32 Cook Ave Unit 110
- 35 Hillside Ave Unit 3
- 39 Springdale Ave
- 90 Hillside Ave
- 81 W Main St Unit 13
- 81 W Main St Unit 8
- 80 Hanover St
- 61 Colony St Unit 2B
- 136 S Colony St Unit 2
- 84 Alcove St
- 62 Wood St
- 141 Crown St Unit 2
