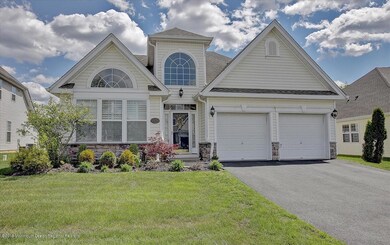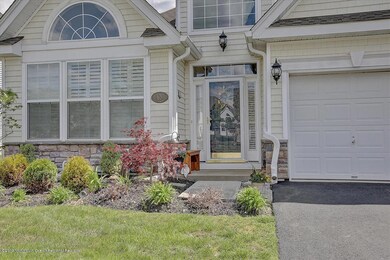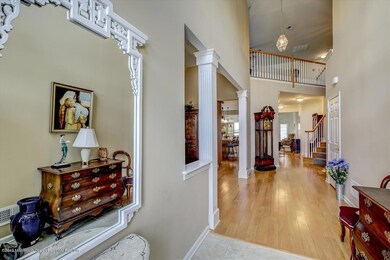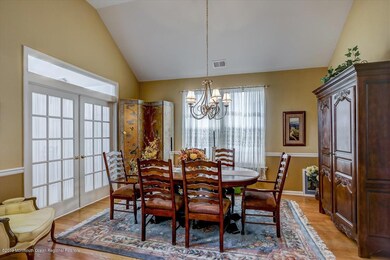
63 Honeysuckle Dr Manahawkin, NJ 08050
Stafford NeighborhoodEstimated Value: $631,005 - $718,000
Highlights
- Outdoor Pool
- Clubhouse
- Loft
- Senior Community
- Wood Flooring
- 2 Car Direct Access Garage
About This Home
As of December 2019Retire in style at the Jersey Shore! Enjoy all the amenities of the 55+ Community of The Escapes at Paramount in a beautiful Portofino model that is well appointed. This home boasts of 3 bedrooms and 3 baths that amount to over 3,300 square feet and is tastefully and neutrally decorated. Features include a 2-story entrance way, an office with French doors, oak kitchen with granite counter tops and stainless appliance package, and family room with a double-sided fireplace that leads to the sunroom. The back yard has a patio with beautiful paver work. The second story includes a loft for more entertaining space and another bedroom and full bath great for guests. Look through the pictures and then call me for your private showing appointment today.
Last Agent to Sell the Property
Berkshire Hathaway HomeServices Zack Shore Realtors License #1539077 Listed on: 05/17/2019

Last Buyer's Agent
Lawrence Adamson
Stern & Dragoset
Home Details
Home Type
- Single Family
Est. Annual Taxes
- $8,470
Year Built
- Built in 2011
Lot Details
- Lot Dimensions are 57.3 x 125.97
HOA Fees
- $215 Monthly HOA Fees
Parking
- 2 Car Direct Access Garage
Home Design
- Slab Foundation
- Shingle Roof
Interior Spaces
- 3,332 Sq Ft Home
- 2-Story Property
- Tray Ceiling
- Recessed Lighting
- Gas Fireplace
- French Doors
- Loft
- Kitchen Island
Flooring
- Wood
- Wall to Wall Carpet
- Ceramic Tile
Bedrooms and Bathrooms
- 3 Bedrooms
- Walk-In Closet
- 3 Full Bathrooms
- Dual Vanity Sinks in Primary Bathroom
Outdoor Features
- Outdoor Pool
- Patio
Schools
- Southern Reg Middle School
- Southern Reg High School
Utilities
- Forced Air Heating and Cooling System
- Heating System Uses Natural Gas
- Natural Gas Water Heater
Listing and Financial Details
- Assessor Parcel Number 31-00042-0000-00001-11
Community Details
Overview
- Senior Community
- Front Yard Maintenance
- Association fees include common area, lawn maintenance, pool, snow removal
- Escapes@Ocn Breeze Subdivision, Portofino Floorplan
Amenities
- Common Area
- Clubhouse
Recreation
- Community Pool
- Snow Removal
Ownership History
Purchase Details
Home Financials for this Owner
Home Financials are based on the most recent Mortgage that was taken out on this home.Purchase Details
Similar Homes in Manahawkin, NJ
Home Values in the Area
Average Home Value in this Area
Purchase History
| Date | Buyer | Sale Price | Title Company |
|---|---|---|---|
| Bernhard Paul G | $370,000 | Pegasus Title Agency Llc | |
| Holterhoff Sandra M | $320,000 | None Available |
Property History
| Date | Event | Price | Change | Sq Ft Price |
|---|---|---|---|---|
| 12/27/2019 12/27/19 | Sold | $370,000 | -- | $111 / Sq Ft |
Tax History Compared to Growth
Tax History
| Year | Tax Paid | Tax Assessment Tax Assessment Total Assessment is a certain percentage of the fair market value that is determined by local assessors to be the total taxable value of land and additions on the property. | Land | Improvement |
|---|---|---|---|---|
| 2024 | $9,143 | $371,800 | $69,000 | $302,800 |
| 2023 | $8,752 | $371,800 | $69,000 | $302,800 |
| 2022 | $8,752 | $371,800 | $69,000 | $302,800 |
| 2021 | $8,633 | $371,800 | $69,000 | $302,800 |
| 2020 | $8,644 | $371,800 | $69,000 | $302,800 |
| 2019 | $8,522 | $371,800 | $69,000 | $302,800 |
| 2018 | $8,470 | $371,800 | $69,000 | $302,800 |
| 2017 | $8,414 | $357,600 | $69,000 | $288,600 |
| 2016 | $8,329 | $357,600 | $69,000 | $288,600 |
| 2015 | $8,035 | $357,600 | $69,000 | $288,600 |
| 2014 | $7,944 | $349,200 | $65,500 | $283,700 |
Agents Affiliated with this Home
-
Karen Holohan

Seller's Agent in 2019
Karen Holohan
Berkshire Hathaway HomeServices Zack Shore Realtors
(908) 890-8404
9 in this area
18 Total Sales
-
L
Buyer's Agent in 2019
Lawrence Adamson
Stern & Dragoset
Map
Source: MOREMLS (Monmouth Ocean Regional REALTORS®)
MLS Number: 21920481
APN: 31-00042-0000-00001-11
- 39 Fir Rd Unit 21
- 113 Ash Rd Unit 8
- 113 Ash Rd
- 28 Fir Rd Unit 21
- 43A Magnolia Rd Unit 22B
- 22 Fir Rd Unit 25
- 22 Fir Rd
- 50 Sycamore Access Rd
- 54 Dogwood Rd
- 87 Ash Rd Unit 2
- 28 Sycamore Rd Unit 45
- 48 Twilight Dr
- 18 Cranberry Rd
- 2 Haley Cir
- 3 Moonlight Dr
- 11B Walnut Rd Unit 12B
- 12 Sycamore Rd
- 12 Sycamore Rd Unit 17
- 130 Atlantic Hills Blvd
- 65 Moonlight Dr
- 63 Honeysuckle Dr
- 65 Honeysuckle Dr
- 61 Honeysuckle Dr
- 67 Honeysuckle Dr
- 59 Honeysuckle Dr
- 62 Honeysuckle Dr
- 64 Honeysuckle Dr
- 69 Honeysuckle Dr
- 57 Honeysuckle Dr
- 60 Honeysuckle Dr
- 66 Honeysuckle Dr
- 58 Honeysuckle Dr
- 71 Honeysuckle Dr
- 55 Honeysuckle Dr
- 70 Sycamore Rd Unit 23
- 53 Mulberry Dr
- 89 Honeysuckle Dr
- 83 Honeysuckle Dr
- 85 Honeysuckle Dr
- 87 Honeysuckle Dr






