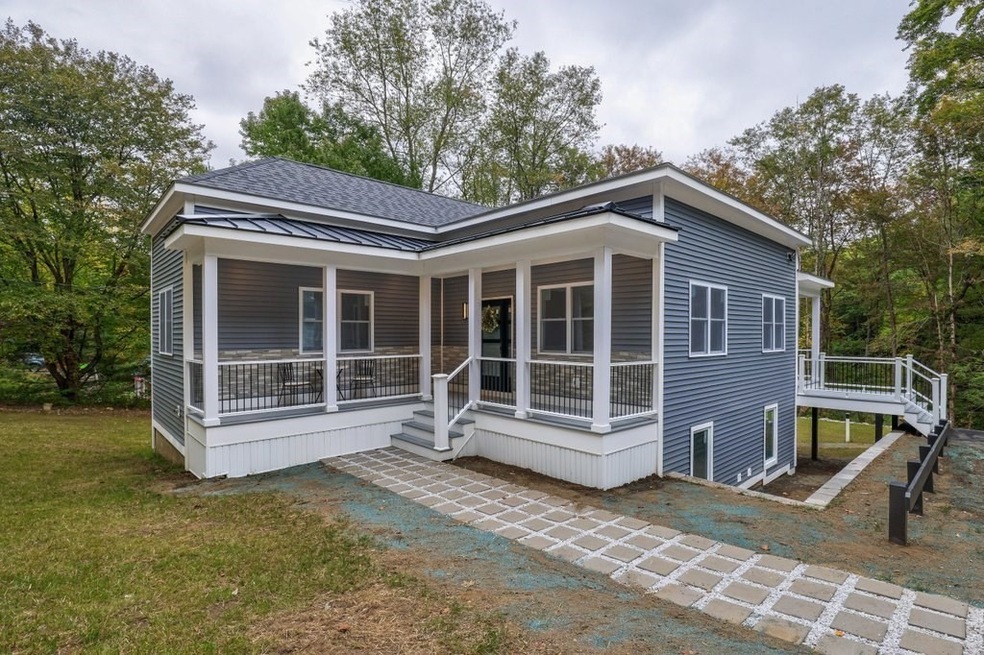
63 King Rd Charlton, MA 01507
Highlights
- Waterfront
- Deck
- Wood Flooring
- Craftsman Architecture
- Wooded Lot
- Attic
About This Home
As of November 2024Discover an exceptional home in the charming town of Charlton, where no expense has been spared in its design and construction. This stunning residence features 3 spacious bedrooms and 2.5 luxurious baths, complemented by a generous garage accommodating 3+ cars and a driveway for an additional 6 vehicles. Nestled among trees, the home offers picturesque views of a tranquil pond in the backyard, captivating during fall and winter months. Built to meet modern energy standards, it includes an efficient heat pump for economical year-round heating and cooling. Exquisite details abound, from elegant hardwood floors to stylish tile work in the baths. The chef’s kitchen is a dream, boasting new quartz countertops and all-new stainless steel appliances, ideal for daily cooking and entertaining. Relax and unwind on the oversized front and back porches, creating your private oasis. ***Highest and best due Tuesday October 8th 7 PM.
Last Agent to Sell the Property
Property Investors & Advisors, LLC Listed on: 09/26/2024
Home Details
Home Type
- Single Family
Est. Annual Taxes
- $2,357
Year Built
- Built in 2024
Lot Details
- 1.55 Acre Lot
- Waterfront
- Gentle Sloping Lot
- Wooded Lot
Parking
- 3 Car Detached Garage
- Driveway
- Open Parking
- Off-Street Parking
Home Design
- Manufactured Home on a slab
- Craftsman Architecture
- Shingle Roof
- Concrete Perimeter Foundation
Interior Spaces
- 1,790 Sq Ft Home
- Sheet Rock Walls or Ceilings
- Insulated Windows
- Insulated Doors
- Wood Flooring
- Washer and Electric Dryer Hookup
- Attic
Kitchen
- Oven
- Range
- Microwave
- ENERGY STAR Qualified Refrigerator
- Plumbed For Ice Maker
- ENERGY STAR Qualified Dishwasher
Bedrooms and Bathrooms
- 3 Bedrooms
Outdoor Features
- Deck
- Porch
Location
- Property is near schools
Utilities
- Cooling Available
- Air Source Heat Pump
- 200+ Amp Service
- Private Water Source
- Electric Water Heater
- Private Sewer
Community Details
- No Home Owners Association
- Shops
Listing and Financial Details
- Assessor Parcel Number 1480987
Ownership History
Purchase Details
Purchase Details
Similar Homes in the area
Home Values in the Area
Average Home Value in this Area
Purchase History
| Date | Type | Sale Price | Title Company |
|---|---|---|---|
| Quit Claim Deed | -- | None Available | |
| Quit Claim Deed | -- | None Available | |
| Quit Claim Deed | -- | None Available | |
| Quit Claim Deed | -- | None Available | |
| Deed | -- | -- |
Mortgage History
| Date | Status | Loan Amount | Loan Type |
|---|---|---|---|
| Open | $434,000 | Purchase Money Mortgage | |
| Closed | $434,000 | Purchase Money Mortgage | |
| Closed | $329,000 | Purchase Money Mortgage | |
| Previous Owner | $9,000 | No Value Available |
Property History
| Date | Event | Price | Change | Sq Ft Price |
|---|---|---|---|---|
| 11/14/2024 11/14/24 | Sold | $520,000 | +4.0% | $291 / Sq Ft |
| 10/08/2024 10/08/24 | Pending | -- | -- | -- |
| 10/03/2024 10/03/24 | Price Changed | $499,999 | -16.7% | $279 / Sq Ft |
| 09/26/2024 09/26/24 | For Sale | $599,999 | +435.7% | $335 / Sq Ft |
| 05/09/2023 05/09/23 | Sold | $112,000 | -13.8% | $105 / Sq Ft |
| 04/02/2023 04/02/23 | Pending | -- | -- | -- |
| 03/31/2023 03/31/23 | For Sale | $130,000 | -- | $122 / Sq Ft |
Tax History Compared to Growth
Tax History
| Year | Tax Paid | Tax Assessment Tax Assessment Total Assessment is a certain percentage of the fair market value that is determined by local assessors to be the total taxable value of land and additions on the property. | Land | Improvement |
|---|---|---|---|---|
| 2025 | $5,123 | $460,300 | $81,900 | $378,400 |
| 2024 | $1,668 | $147,100 | $78,900 | $68,200 |
| 2023 | $2,357 | $193,700 | $75,600 | $118,100 |
| 2022 | $2,221 | $167,100 | $74,300 | $92,800 |
| 2021 | $2,193 | $146,100 | $72,500 | $73,600 |
| 2020 | $2,093 | $140,100 | $66,500 | $73,600 |
| 2019 | $2,069 | $140,100 | $66,500 | $73,600 |
| 2018 | $1,891 | $140,100 | $66,500 | $73,600 |
| 2017 | $1,730 | $122,700 | $60,500 | $62,200 |
| 2016 | $1,691 | $122,700 | $60,500 | $62,200 |
| 2015 | $1,647 | $122,700 | $60,500 | $62,200 |
| 2014 | $1,672 | $132,100 | $64,900 | $67,200 |
Agents Affiliated with this Home
-
N
Seller's Agent in 2024
Nataly Dernulc
Property Investors & Advisors, LLC
(774) 242-6374
2 in this area
10 Total Sales
-

Buyer's Agent in 2024
Anne Reardon French
Re/Max Vision
(508) 868-0614
1 in this area
61 Total Sales
-

Seller's Agent in 2023
Alexa Sanchez
Real Broker MA, LLC
(508) 868-2325
1 in this area
84 Total Sales
Map
Source: MLS Property Information Network (MLS PIN)
MLS Number: 73295320
APN: CHAR-000079-C000000-000007
- 6 Blackwell Dr
- 19 King Rd
- 73 Sandersdale Rd
- Lot 1 Sandersdale Rd
- 16 Sandersdale Rd
- Lot 3 Saundersdale Rd
- 0 Sandersdale Rd
- 9 Piehl Dr
- 72 NW Schoolhouse Rd
- 269 Dudley Southbridge Rd
- 73 Haggerty Rd
- 76 Number 6 Schoolhouse Rd
- 40 Blood Rd
- 32 Blood Rd
- 181 Dresser Hill Rd Unit + 2 lots
- 567 Ashland Ave
- 68 Dresser Hill Number 2 Rd
- 2 Britlees Way
- 0 Old Dudley Rd
- 23 Partridge Hill Rd






