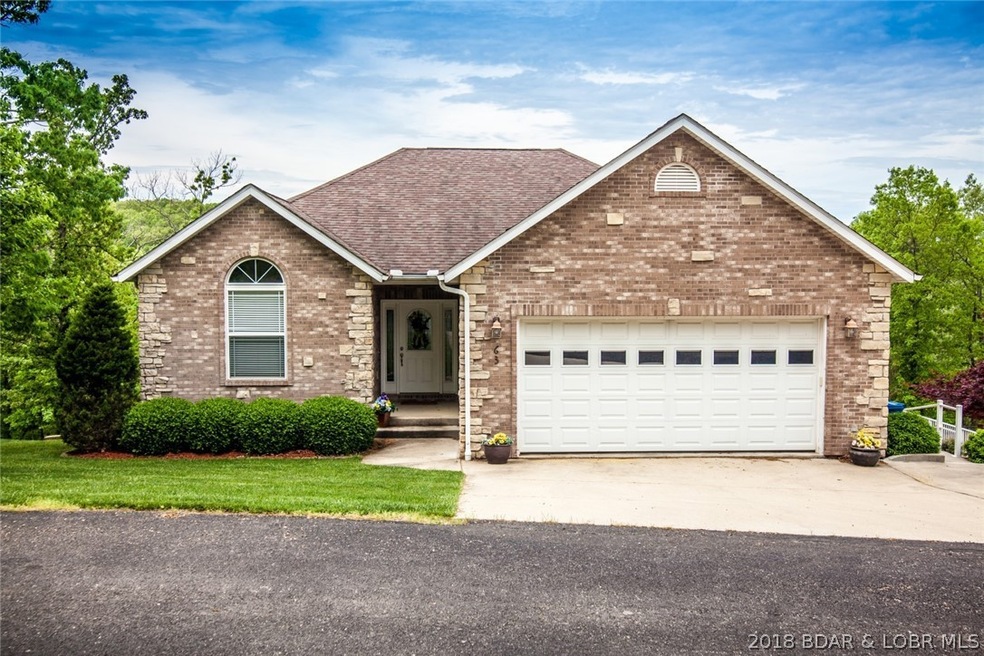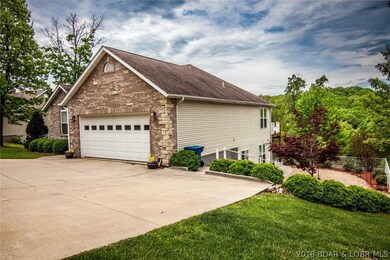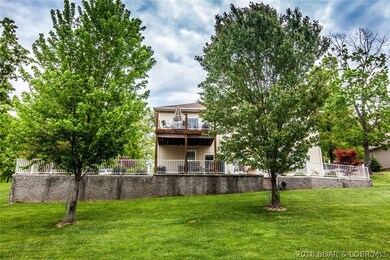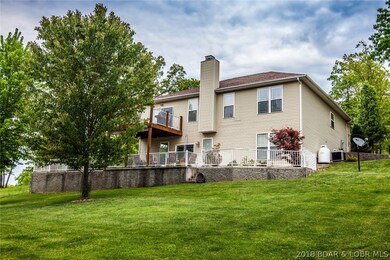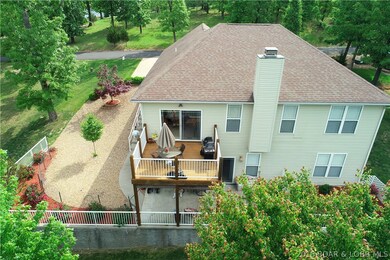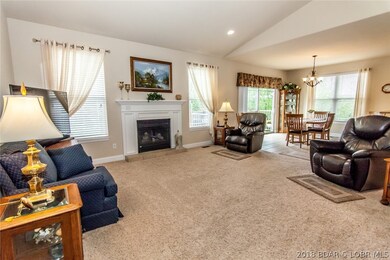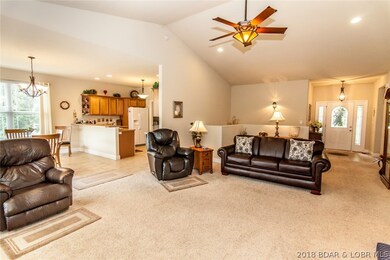
63 Lancelot Ct Camdenton, MO 65020
Highlights
- Boat Dock
- Lake View
- Lake Privileges
- Gated Community
- Waterfront
- Deck
About This Home
As of July 2018Fantastic house in a quiet, gated subdivision with outstanding amenities. This well built and maintained house offers everything that you would need. 5 bedrooms, 3 full bathrooms, 2 living areas, propane fireplace, vaulted ceilings, tile floors and plenty of windows. This wonderful house features large bedrooms, bathrooms with comfort height vanities, jetted tub, walk-in shower and large walk in closet. Owners have spent over $25,000 upgrading the backyard and landscaping to provide plenty of room for children and pets to play, additional parking and poured concrete steps from the driveway to the back patio. 12 x 30 boat slip and dock locker included. New HVAC / Heat Pump installed 2015.
Home Details
Home Type
- Single Family
Est. Annual Taxes
- $1,902
Year Built
- Built in 2004
Lot Details
- 0.5 Acre Lot
- Lot Dimensions are 113x190x113x187
- Waterfront
- Level Lot
HOA Fees
- $111 Monthly HOA Fees
Parking
- 2 Car Attached Garage
- Driveway
Home Design
- Brick or Stone Mason
- Poured Concrete
- Shingle Roof
- Architectural Shingle Roof
- Vinyl Siding
Interior Spaces
- 2,980 Sq Ft Home
- 1-Story Property
- Vaulted Ceiling
- Ceiling Fan
- Gas Fireplace
- Window Treatments
- Tile Flooring
- Lake Views
- Finished Basement
- Walk-Out Basement
Kitchen
- Stove
- Range
- Microwave
- Dishwasher
- Disposal
Bedrooms and Bathrooms
- 5 Bedrooms
- Walk-In Closet
- 3 Full Bathrooms
- Hydromassage or Jetted Bathtub
- Walk-in Shower
Accessible Home Design
- Low Threshold Shower
Outdoor Features
- Lake Privileges
- Deck
Utilities
- Central Air
- Heat Pump System
- Water Softener is Owned
- High Speed Internet
- Satellite Dish
Listing and Financial Details
- Exclusions: Furniture, washer, dryer boat hoist and owners personal items.
- Assessor Parcel Number 00707803400000006096000
Community Details
Overview
- Association fees include road maintenance
- Buckingham Estates Subdivision
Recreation
- Boat Dock
Security
- Gated Community
Ownership History
Purchase Details
Map
Home Values in the Area
Average Home Value in this Area
Purchase History
| Date | Type | Sale Price | Title Company |
|---|---|---|---|
| Deed | -- | -- |
Property History
| Date | Event | Price | Change | Sq Ft Price |
|---|---|---|---|---|
| 04/25/2025 04/25/25 | For Sale | $475,000 | +58.4% | $159 / Sq Ft |
| 07/16/2018 07/16/18 | Sold | -- | -- | -- |
| 06/16/2018 06/16/18 | Pending | -- | -- | -- |
| 05/08/2018 05/08/18 | For Sale | $299,900 | -- | $101 / Sq Ft |
Tax History
| Year | Tax Paid | Tax Assessment Tax Assessment Total Assessment is a certain percentage of the fair market value that is determined by local assessors to be the total taxable value of land and additions on the property. | Land | Improvement |
|---|---|---|---|---|
| 2024 | $2,009 | $46,010 | $0 | $0 |
| 2023 | $2,009 | $46,010 | $0 | $0 |
| 2022 | $2,011 | $46,010 | $0 | $0 |
| 2021 | $2,011 | $46,010 | $0 | $0 |
| 2020 | $2,007 | $45,620 | $0 | $0 |
| 2019 | $2,009 | $45,620 | $0 | $0 |
| 2018 | $2,009 | $45,620 | $0 | $0 |
| 2017 | $1,902 | $45,620 | $0 | $0 |
| 2016 | $1,875 | $45,620 | $0 | $0 |
| 2015 | $1,932 | $45,620 | $0 | $0 |
| 2014 | $1,930 | $45,620 | $0 | $0 |
| 2013 | -- | $45,620 | $0 | $0 |
About the Listing Agent

Jonas is a second-generation realtor at the Lake of the Ozarks. He graduated from Camdenton High School in 1998 and attended Missouri State University, where he obtained a Bachelor's degree in General Business. Since 1999, he has served as a Realtor and Property Manager at Lake of the Ozarks. Jonas possesses a deep fondness for the community and is committed to helping his clients achieve their real estate objectives with the highest level of professionalism.
Jonas' Other Listings
Source: Bagnell Dam Association of REALTORS®
MLS Number: 3504254
APN: 07-8.0-34.0-000.0-006-096.000
- Lot 42 Lancelot Ct
- Lot 33 Lancelot Ct
- Lot 18 Lancelot Ct
- 6 Buckingham Ct
- 742 Buckingham Dr
- 1089 Buckingham Dr Unit 3
- 1341 Buckingham Dr Unit 3
- 1585 Buckingham Dr Unit 2
- 0 Tbd Bear Paw Rd
- 62 Barolo Ln Unit 22A
- 918 Tuscany Dr Unit 4T
- 918 Tuscany Dr Unit 2R
- 918 Tuscany Dr Unit 1I
- 918 Tuscany Dr Unit 1P
- 918 Tuscany Dr Unit 2T
- Lot 1287 Lakeshire Dr
- Lots 20 & 21 Winston Ct
- 83 Archer Dr
- Lot 12 Tuscany Dr
- Lot 11 Tuscany Dr
