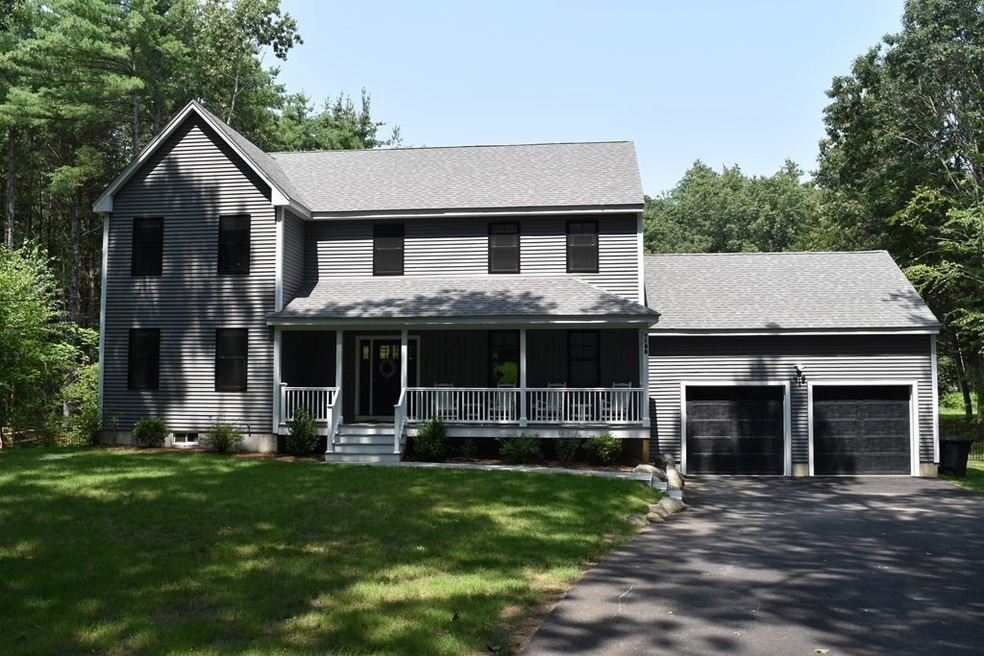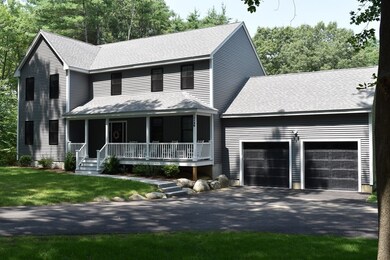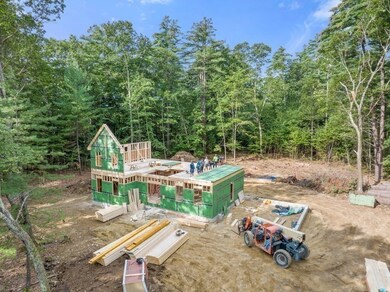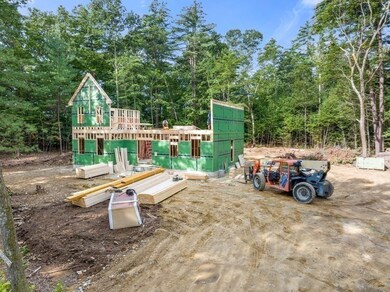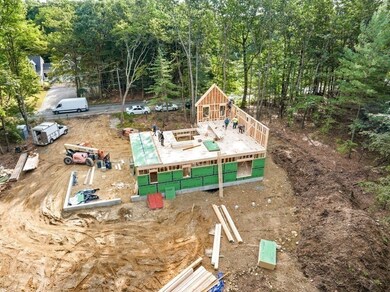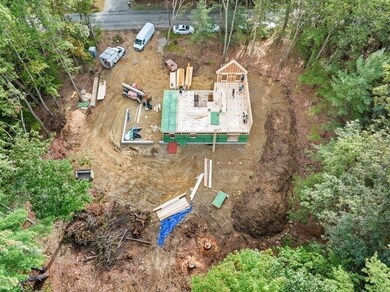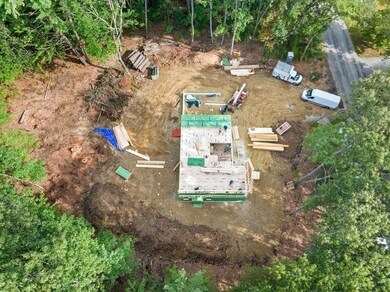
63 Locust St Salisbury, MA 01952
Estimated Value: $851,000 - $942,000
Highlights
- Medical Services
- 1.21 Acre Lot
- Colonial Architecture
- Under Construction
- Open Floorplan
- Deck
About This Home
As of February 2024Don't miss this excellent opportunity to purchase a beautiful, new construction, modern farmhouse-colonial. Perfectly sited on a 1.21 acre lot, this 4-bedroom colonial has large-scale rooms with crown moldings and fine details. There is plenty of room for entertaining with the open concept floor plan. The kitchen, with white cabinets, granite island and countertops, opens to the large family room that is perfect for large gatherings. There is also a formal dining room, or home office option. The exterior features a good-sized farmer’s porch and a large back deck that leads out to a generous flat backyard. This country setting is just minutes to 95 & 495 for easy access to shopping and the beach! Don’t let this one slip away… Connect with me today! More pics to come ;)
Last Agent to Sell the Property
The Good Life Real Estate Group
Realty One Group Nest Listed on: 09/22/2023

Last Buyer's Agent
Nancy Mosher
NH Realty Group of New England LLC
Home Details
Home Type
- Single Family
Est. Annual Taxes
- $8,156
Year Built
- Built in 2023 | Under Construction
Lot Details
- 1.21 Acre Lot
- Near Conservation Area
- Wooded Lot
Parking
- 2 Car Attached Garage
- Open Parking
- Off-Street Parking
Home Design
- Colonial Architecture
- Frame Construction
- Shingle Roof
- Concrete Perimeter Foundation
Interior Spaces
- 2,700 Sq Ft Home
- Open Floorplan
- Cathedral Ceiling
- Insulated Windows
- Insulated Doors
- Family Room with Fireplace
- Basement Fills Entire Space Under The House
Kitchen
- Oven
- Range
- Microwave
- Freezer
- Dishwasher
- Stainless Steel Appliances
- Kitchen Island
- Solid Surface Countertops
Flooring
- Wood
- Wall to Wall Carpet
- Ceramic Tile
Bedrooms and Bathrooms
- 4 Bedrooms
- Primary bedroom located on second floor
- Linen Closet
- Walk-In Closet
- Double Vanity
- Bathtub with Shower
- Separate Shower
- Linen Closet In Bathroom
Laundry
- Laundry on main level
- Dryer
- Washer
Outdoor Features
- Deck
- Porch
Location
- Property is near public transit
- Property is near schools
Schools
- Sals Elementary School
- Triton Midd. Middle School
- Triton High School
Utilities
- Forced Air Heating and Cooling System
- Heating System Uses Natural Gas
- 200+ Amp Service
- Private Sewer
Listing and Financial Details
- Assessor Parcel Number 5209441
Community Details
Overview
- No Home Owners Association
Amenities
- Medical Services
- Shops
Recreation
- Park
- Jogging Path
- Bike Trail
Similar Homes in the area
Home Values in the Area
Average Home Value in this Area
Mortgage History
| Date | Status | Borrower | Loan Amount |
|---|---|---|---|
| Closed | Daniel Ernst | $793,038 | |
| Closed | Robert R Scally Llc | $993,300 |
Property History
| Date | Event | Price | Change | Sq Ft Price |
|---|---|---|---|---|
| 02/08/2024 02/08/24 | Sold | $834,777 | +1.2% | $309 / Sq Ft |
| 10/18/2023 10/18/23 | Pending | -- | -- | -- |
| 09/22/2023 09/22/23 | For Sale | $824,777 | -- | $305 / Sq Ft |
Tax History Compared to Growth
Tax History
| Year | Tax Paid | Tax Assessment Tax Assessment Total Assessment is a certain percentage of the fair market value that is determined by local assessors to be the total taxable value of land and additions on the property. | Land | Improvement |
|---|---|---|---|---|
| 2025 | $8,156 | $809,100 | $232,700 | $576,400 |
| 2024 | $2,321 | $222,100 | $222,100 | $0 |
Agents Affiliated with this Home
-
The Good Life Real Estate Group
T
Seller's Agent in 2024
The Good Life Real Estate Group
Realty One Group Nest
1 in this area
53 Total Sales
-
Jay LeClerc

Seller Co-Listing Agent in 2024
Jay LeClerc
Realty One Group Nest
(978) 985-6329
4 in this area
94 Total Sales
-

Buyer's Agent in 2024
Nancy Mosher
NH Realty Group of New England LLC
(603) 512-8472
1 in this area
21 Total Sales
Map
Source: MLS Property Information Network (MLS PIN)
MLS Number: 73162766
APN: SALI-000012-000000-000037-000002-000002
