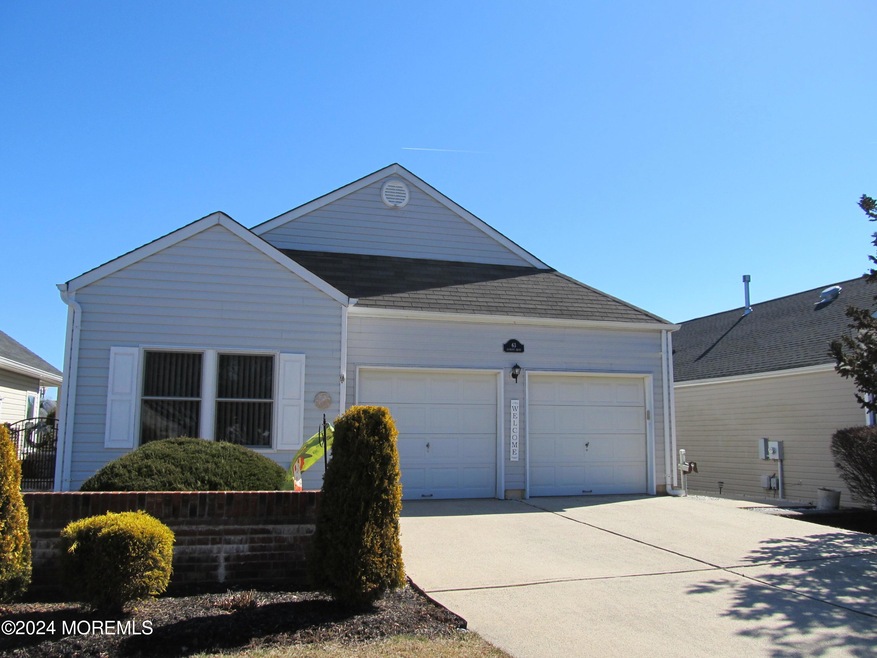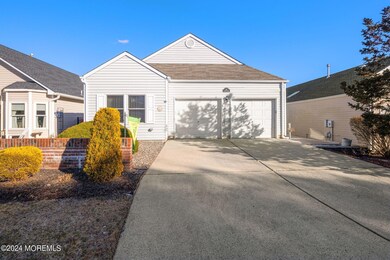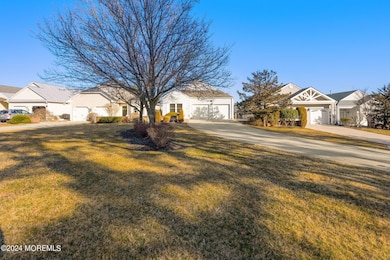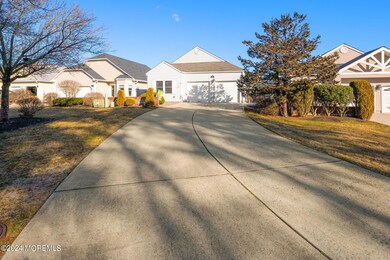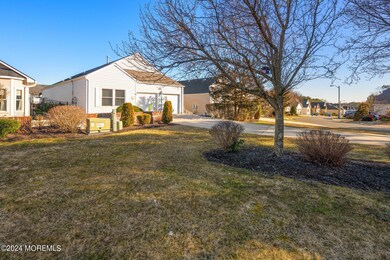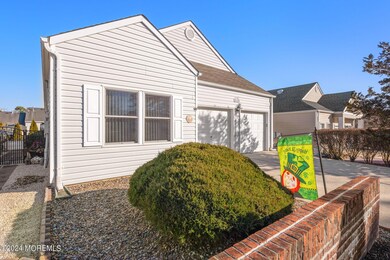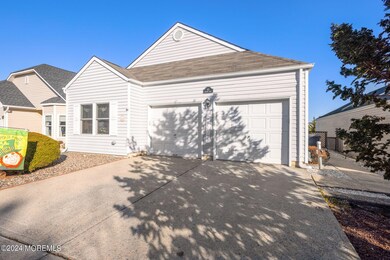
63 Lookout Dr Manahawkin, NJ 08050
Stafford NeighborhoodHighlights
- Fitness Center
- Senior Community
- Solar Power System
- In Ground Pool
- Bay View
- Clubhouse
About This Home
As of June 2024The Attractive Expanded Avalon Model in the charming & popular Atlantic Hills 55+ Community is a Must-see! Home features 2 bedrooms, 2 full baths and a Bright Eat-In Kitchen. The Spacious Living room has Gas Fireplace, formal dining room area,. Newer neutral carpeting throughout. Roof was replaced in June of 2015 and economical Solar Panels installed simultaneously. Solar Lease of $56.10 per month with Electric bill of $6.00 per month. HVAC was also replaced. A spacious 2 Car Garage has direct entry to kitchen, making unloading groceries or other supplies super convenient. 2nd Bedroom has been expanded, & located on the opposite side of the home for maximum privacy. The 3 Season Sunroom is whole length of home and looks out large yard with paver patio. Stoned maintenance free fenced yard ideal for hosting warm-weather gatherings with friends & family. A beautiful lengthy driveway offers plenty of additional space for multiple vehicles.This community offers a clubhouse, inground pool, special events and gatherings to meet all types of interest and pastimes. Ideally situated for easy access major highways & a short distance to the pristine beaches and shore community of Long Beach Island. All major shopping, medical facilities and places of worship are nearby. This well-kept, beautiful home is just what you have been waiting for as your forever retirement place or vacation getaway. Move-in ready and a motivated Seller.
Last Agent to Sell the Property
Van Dyk Group License #8631112 Listed on: 03/08/2024
Home Details
Home Type
- Single Family
Est. Annual Taxes
- $3,898
Year Built
- Built in 1998
Lot Details
- 5,227 Sq Ft Lot
- Lot Dimensions are 45 x 120
- Fenced
HOA Fees
- $164 Monthly HOA Fees
Parking
- 2 Car Direct Access Garage
- Parking Storage or Cabinetry
- Garage Door Opener
Home Design
- Slab Foundation
- Shingle Roof
- Vinyl Siding
Interior Spaces
- 1,336 Sq Ft Home
- 1-Story Property
- Ceiling Fan
- Gas Fireplace
- Bay Window
- Sliding Doors
- Bay Views
- Pull Down Stairs to Attic
Kitchen
- Breakfast Area or Nook
- Eat-In Kitchen
- Gas Cooktop
- Stove
- <<microwave>>
- Dishwasher
Flooring
- Wall to Wall Carpet
- Linoleum
- Ceramic Tile
Bedrooms and Bathrooms
- 2 Bedrooms
- 2 Full Bathrooms
- Dual Vanity Sinks in Primary Bathroom
- Primary Bathroom includes a Walk-In Shower
Laundry
- Dryer
- Washer
Eco-Friendly Details
- Solar Power System
Outdoor Features
- In Ground Pool
- Enclosed patio or porch
Schools
- Southern Reg Middle School
- Southern Reg High School
Utilities
- Forced Air Heating and Cooling System
- Heating System Uses Natural Gas
- Natural Gas Water Heater
Listing and Financial Details
- Exclusions: Personal Items
- Assessor Parcel Number 31-00043-12-00042
Community Details
Overview
- Senior Community
- Association fees include common area, mgmt fees, pool, rec facility, snow removal
- Atlantic Hills Subdivision, Expanded Avalon Floorplan
Amenities
- Common Area
- Clubhouse
- Recreation Room
Recreation
- Bocce Ball Court
- Fitness Center
- Community Pool
- Snow Removal
Security
- Resident Manager or Management On Site
Ownership History
Purchase Details
Home Financials for this Owner
Home Financials are based on the most recent Mortgage that was taken out on this home.Purchase Details
Home Financials for this Owner
Home Financials are based on the most recent Mortgage that was taken out on this home.Similar Homes in Manahawkin, NJ
Home Values in the Area
Average Home Value in this Area
Purchase History
| Date | Type | Sale Price | Title Company |
|---|---|---|---|
| Deed | $365,000 | Group 21 Title | |
| Deed | $114,590 | University Title Ins Agency |
Mortgage History
| Date | Status | Loan Amount | Loan Type |
|---|---|---|---|
| Open | $278,540 | FHA | |
| Previous Owner | $402,000 | Reverse Mortgage Home Equity Conversion Mortgage | |
| Previous Owner | $53,000 | No Value Available |
Property History
| Date | Event | Price | Change | Sq Ft Price |
|---|---|---|---|---|
| 07/08/2025 07/08/25 | Price Changed | $375,000 | -0.8% | $281 / Sq Ft |
| 06/20/2025 06/20/25 | Price Changed | $377,999 | -0.5% | $283 / Sq Ft |
| 05/29/2025 05/29/25 | Price Changed | $379,999 | -1.8% | $284 / Sq Ft |
| 03/18/2025 03/18/25 | Price Changed | $387,000 | -1.5% | $290 / Sq Ft |
| 11/25/2024 11/25/24 | For Sale | $392,995 | +7.7% | $294 / Sq Ft |
| 06/14/2024 06/14/24 | Sold | $365,000 | 0.0% | $273 / Sq Ft |
| 04/24/2024 04/24/24 | Pending | -- | -- | -- |
| 04/02/2024 04/02/24 | Price Changed | $365,000 | -2.6% | $273 / Sq Ft |
| 03/08/2024 03/08/24 | For Sale | $374,900 | -- | $281 / Sq Ft |
Tax History Compared to Growth
Tax History
| Year | Tax Paid | Tax Assessment Tax Assessment Total Assessment is a certain percentage of the fair market value that is determined by local assessors to be the total taxable value of land and additions on the property. | Land | Improvement |
|---|---|---|---|---|
| 2024 | $4,072 | $165,600 | $50,000 | $115,600 |
| 2023 | $3,898 | $165,600 | $50,000 | $115,600 |
| 2022 | $3,898 | $165,600 | $50,000 | $115,600 |
| 2021 | $3,845 | $165,600 | $50,000 | $115,600 |
| 2020 | $3,850 | $165,600 | $50,000 | $115,600 |
| 2019 | $3,796 | $165,600 | $50,000 | $115,600 |
| 2018 | $3,772 | $165,600 | $50,000 | $115,600 |
| 2017 | $3,722 | $158,200 | $46,000 | $112,200 |
| 2016 | $3,684 | $158,200 | $46,000 | $112,200 |
| 2015 | $3,555 | $158,200 | $46,000 | $112,200 |
| 2014 | $3,488 | $153,300 | $45,000 | $108,300 |
Agents Affiliated with this Home
-
Frances Di Domenico
F
Seller's Agent in 2024
Frances Di Domenico
Century 21 Action Plus Realty
(917) 836-2870
4 in this area
20 Total Sales
-
MaryAnn Keppler
M
Seller's Agent in 2024
MaryAnn Keppler
Van Dyk Group
(609) 290-9275
43 in this area
60 Total Sales
-
Dean Keppler
D
Seller Co-Listing Agent in 2024
Dean Keppler
Van Dyk Group
(609) 339-4087
20 in this area
30 Total Sales
-
Frances DiDomenico
F
Buyer's Agent in 2024
Frances DiDomenico
C21/Action Plus Realty
(917) 836-2870
4 in this area
20 Total Sales
Map
Source: MOREMLS (Monmouth Ocean Regional REALTORS®)
MLS Number: 22405724
APN: 31-00043-12-00042
- 73 Summerhill Dr
- 1839 Breakers Dr
- 53 Deerfield Dr
- 107 Deerfield Dr
- 2018 Breakers Dr
- 2016 Breakers Dr
- 2014 Breakers Dr
- 2012 Breakers Dr
- 2010 Breakers Dr
- 2008 Breakers Dr
- 113 Compass Rd
- 116 Tuna Ct
- 385 Mermaid Dr
- 168 Stowaway Rd
- 505 Mermaid Dr
- 99 Fawcett Blvd
- 142 Swordfish Rd
- 167 Captain Rd
- 11B Walnut Rd Unit 12B
- 180 Compass Rd
