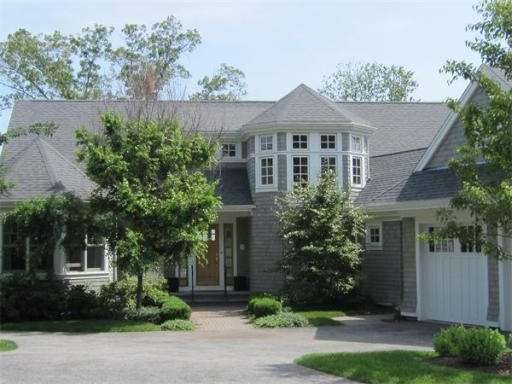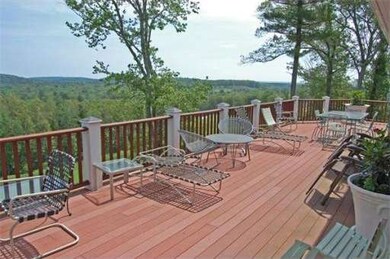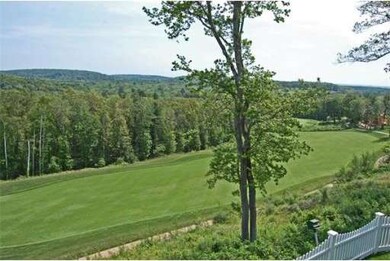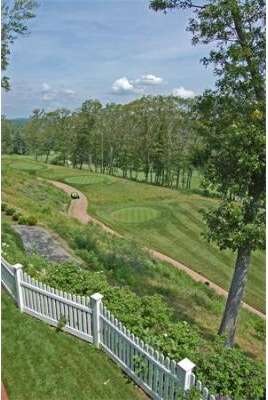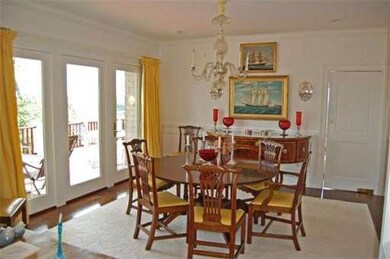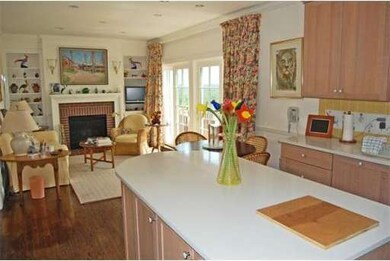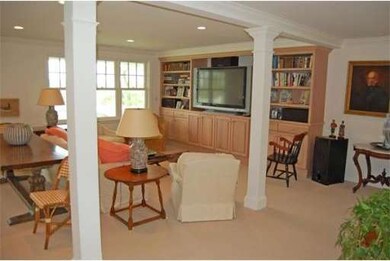
63 Maplecroft Ln Ipswich, MA 01938
About This Home
As of January 2021Spectacular custom Nantucket shingle style home at the exclusive Turner Hill Golf Community. Phenomenal views of Ipswich and multi-level golf course fairways. Granite chef's kitchen with private sitting area & gas fireplace. Stunning, professionally decorated dining room with custom built-ins opens to formal living room and huge deck. Tasteful master bedroom suite with private library on 1st floor. All bedrooms offer en suite baths. Full featured basement living area with hot tub and deck.
Last Buyer's Agent
Elaine Sawyer
John E. Murphy License #454000793

Home Details
Home Type
Single Family
Est. Annual Taxes
$17,865
Year Built
2006
Lot Details
0
Listing Details
- Lot Description: Paved Drive, Golf Course Frtg., Fenced/Enclosed, Scenic View(s)
- Special Features: None
- Property Sub Type: Detached
- Year Built: 2006
Interior Features
- Has Basement: Yes
- Fireplaces: 2
- Primary Bathroom: Yes
- Number of Rooms: 13
- Amenities: Public Transportation, Tennis Court, Golf Course
- Flooring: Wood, Tile, Wall to Wall Carpet
- Insulation: Full
- Interior Amenities: Security System, Cable Available, Intercom
- Basement: Full, Partially Finished, Interior Access
- Bedroom 2: Second Floor, 17X15
- Bedroom 3: Second Floor, 12X11
- Bedroom 4: Basement, 17X14
- Bathroom #1: First Floor
- Bathroom #2: First Floor, 14X11
- Bathroom #3: Second Floor
- Kitchen: First Floor, 14X12
- Laundry Room: First Floor, 8X6
- Living Room: First Floor, 17X14
- Master Bedroom: First Floor, 19X17
- Master Bedroom Description: Wall to Wall Carpet
- Dining Room: First Floor, 14X14
- Family Room: Basement, 21X16
Exterior Features
- Exterior: Shingles
- Exterior Features: Deck, Patio, Covered Patio/Deck, Hot Tub/Spa, Prof. Landscape, Sprinkler System, Screens
- Foundation: Poured Concrete
Garage/Parking
- Garage Parking: Attached
- Garage Spaces: 2
- Parking: Off-Street
- Parking Spaces: 4
Utilities
- Water/Sewer: City/Town Water, Private Sewerage
- Utility Connections: for Gas Range, Icemaker Connection
Condo/Co-op/Association
- HOA: Yes
Ownership History
Purchase Details
Purchase Details
Home Financials for this Owner
Home Financials are based on the most recent Mortgage that was taken out on this home.Purchase Details
Purchase Details
Home Financials for this Owner
Home Financials are based on the most recent Mortgage that was taken out on this home.Similar Homes in Ipswich, MA
Home Values in the Area
Average Home Value in this Area
Purchase History
| Date | Type | Sale Price | Title Company |
|---|---|---|---|
| Condominium Deed | -- | None Available | |
| Condominium Deed | -- | None Available | |
| Condominium Deed | $1,480,000 | None Available | |
| Condominium Deed | $1,480,000 | None Available | |
| Quit Claim Deed | -- | -- | |
| Quit Claim Deed | -- | -- | |
| Not Resolvable | $825,000 | -- |
Mortgage History
| Date | Status | Loan Amount | Loan Type |
|---|---|---|---|
| Previous Owner | $724,500 | Purchase Money Mortgage | |
| Previous Owner | $220,000 | Adjustable Rate Mortgage/ARM | |
| Previous Owner | $250,000 | Adjustable Rate Mortgage/ARM |
Property History
| Date | Event | Price | Change | Sq Ft Price |
|---|---|---|---|---|
| 01/20/2021 01/20/21 | Sold | $1,480,000 | -1.3% | $322 / Sq Ft |
| 11/08/2020 11/08/20 | Pending | -- | -- | -- |
| 06/15/2020 06/15/20 | For Sale | $1,499,000 | +81.7% | $326 / Sq Ft |
| 06/11/2012 06/11/12 | Sold | $825,000 | -8.2% | $179 / Sq Ft |
| 05/27/2012 05/27/12 | Pending | -- | -- | -- |
| 02/27/2012 02/27/12 | Price Changed | $899,000 | -33.7% | $196 / Sq Ft |
| 06/30/2011 06/30/11 | For Sale | $1,355,000 | -- | $295 / Sq Ft |
Tax History Compared to Growth
Tax History
| Year | Tax Paid | Tax Assessment Tax Assessment Total Assessment is a certain percentage of the fair market value that is determined by local assessors to be the total taxable value of land and additions on the property. | Land | Improvement |
|---|---|---|---|---|
| 2025 | $17,865 | $1,602,200 | $0 | $1,602,200 |
| 2024 | $18,871 | $1,658,300 | $0 | $1,658,300 |
| 2023 | $17,456 | $1,427,300 | $0 | $1,427,300 |
| 2022 | $15,827 | $1,230,700 | $0 | $1,230,700 |
| 2021 | $16,421 | $1,242,100 | $0 | $1,242,100 |
| 2020 | $14,843 | $1,058,700 | $0 | $1,058,700 |
| 2019 | $14,917 | $1,058,700 | $0 | $1,058,700 |
| 2018 | $15,361 | $1,078,700 | $0 | $1,078,700 |
| 2017 | $15,320 | $1,079,600 | $0 | $1,079,600 |
| 2016 | $12,876 | $867,100 | $0 | $867,100 |
| 2015 | $11,289 | $835,600 | $0 | $835,600 |
Agents Affiliated with this Home
-
Josephine Baker

Seller's Agent in 2021
Josephine Baker
J. Barrett & Company
(978) 233-3878
20 in this area
52 Total Sales
-
Darbie Stokes

Buyer's Agent in 2021
Darbie Stokes
Compass
(781) 354-3322
1 in this area
63 Total Sales
-
E
Buyer's Agent in 2012
Elaine Sawyer
John E. Murphy
Map
Source: MLS Property Information Network (MLS PIN)
MLS Number: 71255500
APN: IPSW-000051-000007-A000008
- 61 Maplecroft Ln
- 46 Buttonwood
- 55 Maplecroft Ln Unit 55
- 55 Maplecroft Ln
- 30 Buttonwood
- 7 Moray Ln Unit 7
- 45 Pineswamp Rd
- 35 Willowdale Rd
- 52 Pineswamp Rd
- 37 East St
- 58 Mile Ln
- 5 Abell Ave
- 333 Perkins Row
- Lot 3 Pearl Way
- 4 Pearl Way
- Lot 1 Pearl Way
- 32 Highwood Ln
- 32 Southpoint Ln
- 59 Turnpike Rd
- One Ruby Cir
