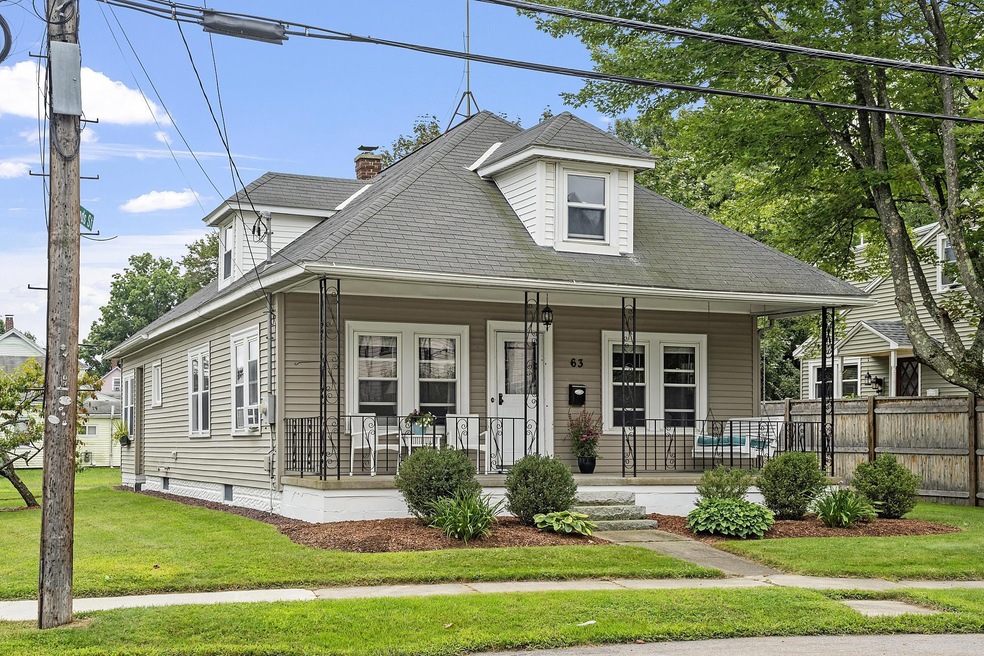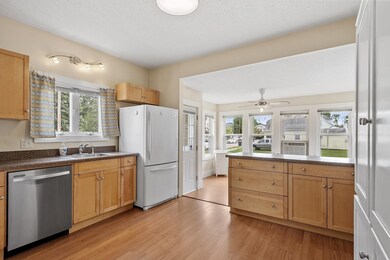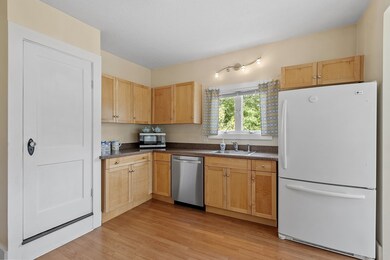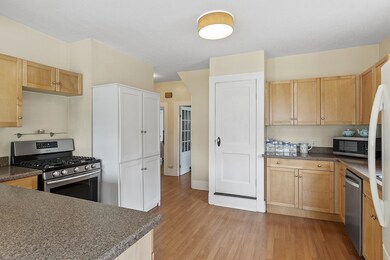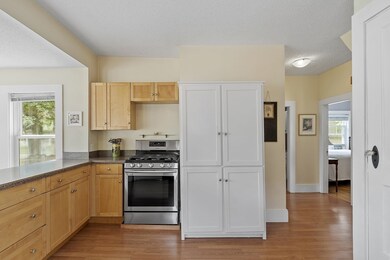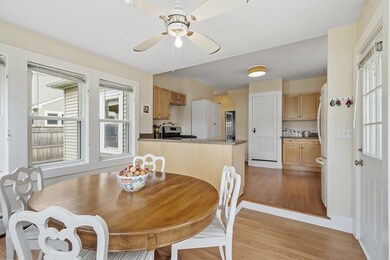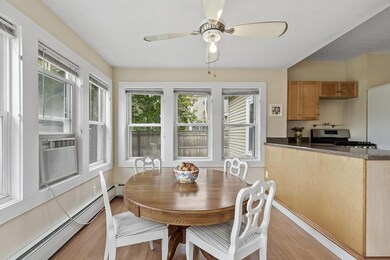
63 Mckean St Nashua, NH 03060
Downtown Nashua NeighborhoodHighlights
- Wood Flooring
- Covered Patio or Porch
- Cedar Closet
- Corner Lot
- Double Pane Windows
- 4-minute walk to Russell Memorial Field
About This Home
As of September 2024Just listed an adorable bungalow exudes charm and comfort, perfect for those seeking a cozy retreat in a convenient location. Step onto the inviting front porch and enjoy the gentle sway of the porch swing, a perfect spot for morning coffee or evening relaxation. Inside, discover a warm and welcoming atmosphere with beautiful hardwood and laminate floors that flow throughout the home. The spacious living area leads to the kitchen and sun-filled dining area, creating an open and airy feel. The kitchen is both functional and inviting, ideal for preparing meals and entertaining guests. This home features three comfortable bedrooms, each with its own unique charm and plenty of natural light. The full bath is a true retreat, complete with a jetted tub for soaking and unwinding after a long day. Convenience is key with a first-floor laundry room. For those in need of extra storage, the basement and walk-up attic provide ample space to keep your belongings organized. Some of the recent updates include a new gas boiler installed in 2019 and a new bulkhead in 2019, ensuring peace of mind and efficiency. The detached garage offers additional storage or parking space. Don't miss the opportunity to make this charming bungalow your new home. Join us for one of our public open houses on Wednesday or Thursday from 5:30 PM to 7:00 PM, or contact us to arrange a private showing at your convenience.
Last Agent to Sell the Property
Compass New England, LLC License #069259 Listed on: 08/20/2024

Home Details
Home Type
- Single Family
Est. Annual Taxes
- $6,138
Year Built
- Built in 1921
Lot Details
- 6,534 Sq Ft Lot
- Corner Lot
- Level Lot
- Property is zoned RB
Parking
- 1 Car Garage
- Driveway
Home Design
- Bungalow
- Shingle Roof
- Vinyl Siding
- Radon Mitigation System
Interior Spaces
- 1-Story Property
- Ceiling Fan
- Double Pane Windows
- Blinds
- Window Screens
- Dining Area
- Fire and Smoke Detector
Kitchen
- Gas Range
- Dishwasher
Flooring
- Wood
- Laminate
- Ceramic Tile
Bedrooms and Bathrooms
- 3 Bedrooms
- Cedar Closet
- Bathroom on Main Level
- 1 Full Bathroom
Laundry
- Laundry on main level
- Dryer
- Washer
Unfinished Basement
- Connecting Stairway
- Interior and Exterior Basement Entry
- Basement Storage
Outdoor Features
- Covered Patio or Porch
Schools
- Dr. Norman W. Crisp Elementary School
- Elm Street Middle School
- Nashua High School South
Utilities
- Window Unit Cooling System
- Baseboard Heating
- Heating System Uses Natural Gas
- 100 Amp Service
- Gas Available
- Cable TV Available
Listing and Financial Details
- Tax Lot 80
Ownership History
Purchase Details
Home Financials for this Owner
Home Financials are based on the most recent Mortgage that was taken out on this home.Purchase Details
Purchase Details
Home Financials for this Owner
Home Financials are based on the most recent Mortgage that was taken out on this home.Purchase Details
Home Financials for this Owner
Home Financials are based on the most recent Mortgage that was taken out on this home.Purchase Details
Home Financials for this Owner
Home Financials are based on the most recent Mortgage that was taken out on this home.Similar Homes in Nashua, NH
Home Values in the Area
Average Home Value in this Area
Purchase History
| Date | Type | Sale Price | Title Company |
|---|---|---|---|
| Warranty Deed | $452,000 | None Available | |
| Warranty Deed | $452,000 | None Available | |
| Warranty Deed | $452,000 | None Available | |
| Quit Claim Deed | -- | None Available | |
| Warranty Deed | $225,000 | -- | |
| Warranty Deed | $225,000 | -- | |
| Warranty Deed | $225,000 | -- | |
| Deed | $275,900 | -- | |
| Deed | $202,000 | -- | |
| Deed | $275,900 | -- | |
| Deed | $202,000 | -- |
Mortgage History
| Date | Status | Loan Amount | Loan Type |
|---|---|---|---|
| Open | $436,914 | FHA | |
| Closed | $436,914 | FHA | |
| Previous Owner | $220,720 | Purchase Money Mortgage | |
| Previous Owner | $161,600 | Purchase Money Mortgage |
Property History
| Date | Event | Price | Change | Sq Ft Price |
|---|---|---|---|---|
| 09/26/2024 09/26/24 | Sold | $452,000 | +8.9% | $399 / Sq Ft |
| 08/24/2024 08/24/24 | Pending | -- | -- | -- |
| 08/20/2024 08/20/24 | For Sale | $415,000 | +84.4% | $366 / Sq Ft |
| 06/27/2019 06/27/19 | Sold | $225,000 | +9.8% | $198 / Sq Ft |
| 06/04/2019 06/04/19 | Pending | -- | -- | -- |
| 05/31/2019 05/31/19 | For Sale | $205,000 | -- | $181 / Sq Ft |
Tax History Compared to Growth
Tax History
| Year | Tax Paid | Tax Assessment Tax Assessment Total Assessment is a certain percentage of the fair market value that is determined by local assessors to be the total taxable value of land and additions on the property. | Land | Improvement |
|---|---|---|---|---|
| 2023 | $6,138 | $336,700 | $116,900 | $219,800 |
| 2022 | $6,084 | $336,700 | $116,900 | $219,800 |
| 2021 | $5,085 | $219,000 | $77,900 | $141,100 |
| 2020 | $7,542 | $219,000 | $77,900 | $141,100 |
| 2019 | $4,765 | $219,000 | $77,900 | $141,100 |
| 2018 | $4,577 | $215,800 | $77,900 | $137,900 |
| 2017 | $4,343 | $168,400 | $71,800 | $96,600 |
| 2016 | $4,222 | $168,400 | $71,800 | $96,600 |
| 2015 | $4,131 | $168,400 | $71,800 | $96,600 |
| 2014 | $4,050 | $168,400 | $71,800 | $96,600 |
Agents Affiliated with this Home
-
Jocelyn George
J
Seller's Agent in 2024
Jocelyn George
Compass New England, LLC
1 in this area
39 Total Sales
-
Kimberly Alazzam
K
Buyer's Agent in 2024
Kimberly Alazzam
Lamacchia Realty, Inc.
(978) 476-6036
1 in this area
31 Total Sales
-
Cheryl Ann Mahoney

Seller's Agent in 2019
Cheryl Ann Mahoney
Century 21 North East
(603) 674-6525
7 Total Sales
Map
Source: PrimeMLS
MLS Number: 5010527
APN: NASH-000021-000000-000080
- 43 King St
- 95C Bowers St
- 4 Arlington Ave
- 4 Haines St Unit 56
- 92 Gillis St
- 66 Harbor Ave Unit 5
- 18 Harbor Ave Unit 103
- 7 Commercial St
- 24 Radcliffe Dr
- 3-5 Howard St
- 24 E Otterson St
- 103 Temple St
- 32 Lynn St
- 20 Morse Ave
- 5 Amory St
- 7 Porter Ave
- 4 Gillis St
- 63 Taylor St
- 6 Wentworth St
- 21 E Pearl St Unit 1
