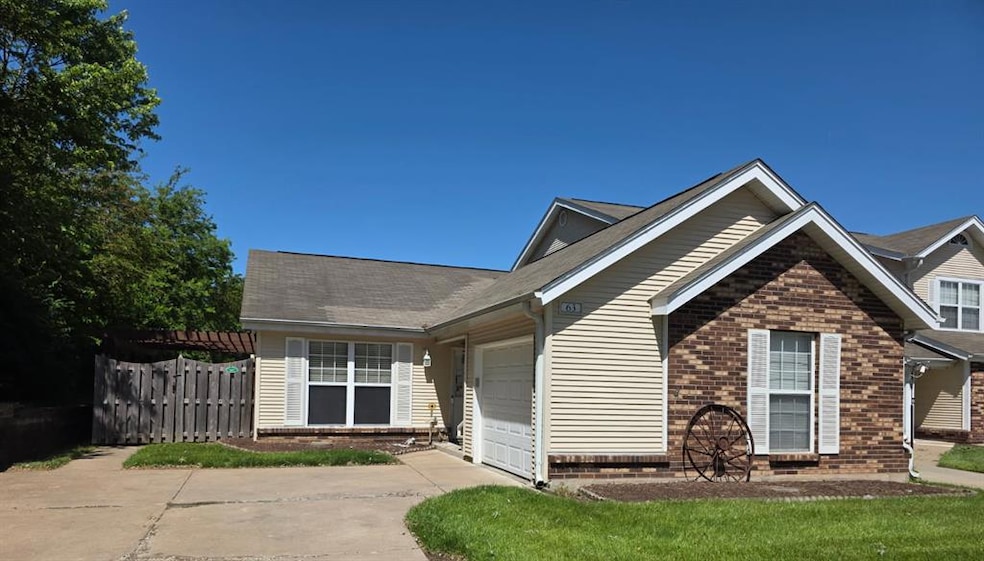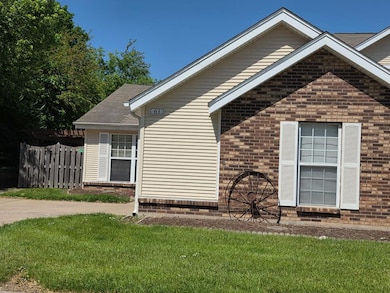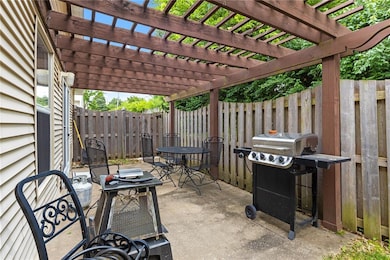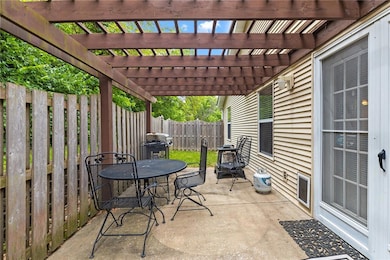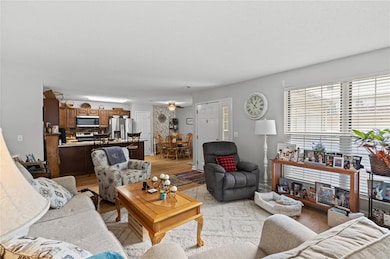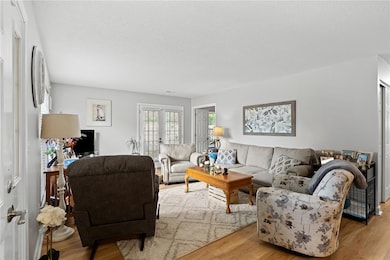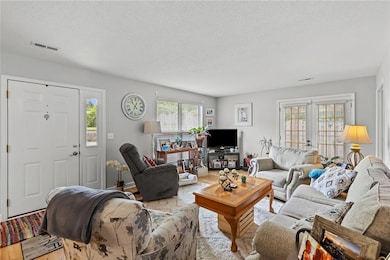
63 Meadow Run Ct Unit 1 Saint Peters, MO 63303
Estimated payment $1,574/month
Highlights
- Popular Property
- Private Pool
- 1 Car Attached Garage
- Becky-David Elementary School Rated A
- Corner Lot
- Living Room
About This Home
You'll love the NEW flooring in this all one level beautiful 3 bedroom/2 bath villa with tons of upgrades throughout. End unit, so privacy abounds. The large kitchen was remodeled by previous owner with custom cabinets, soft-close drawers and sprawling Corian counterspace with breakfast bar, new microwave 2023, dishwasher, refrig 2020, stone backsplash, pantry, large dining area with newly accented wall. New Luxury waterproof vinyl plank installed late 2024, whole home recently paint. Large living room with french doors out to private 6 ft fenced patio. lovely pergola, grassy area and flanked by trees. Primary bedroom has 2 closets, luxury bath with tub shower separate, updated lights. 2 more bedrooms and full bath finish out, with laundry right outside master bdrm. Assoc fees cover pool, water, trash, some insurance, snow removal, lawn care, exterior maintenance. O/S 1 garage with extra storage. Very easy access to I-364 and I-70. Close to restaurants and shopping. Updated plumbing in laundry area in last year also. You will want to call this one home!
Property Details
Home Type
- Condominium
Est. Annual Taxes
- $2,366
Year Built
- Built in 1985
Parking
- 1 Car Attached Garage
Interior Spaces
- 1,176 Sq Ft Home
- 1-Story Property
- Living Room
- Dining Room
- Laundry Room
Kitchen
- Microwave
- Dishwasher
- Disposal
Bedrooms and Bathrooms
- 3 Bedrooms
- 2 Full Bathrooms
Schools
- Becky-David Elem. Elementary School
- Barnwell Middle School
- Francis Howell North High School
Additional Features
- Private Pool
- Central Air
Listing and Financial Details
- Assessor Parcel Number 3-0015-5853-13-0001.0000000
Community Details
Overview
- Association fees include insurance, ground maintenance, maintenance parking/roads, common area maintenance, exterior maintenance, pool maintenance, management, pool, roof
Recreation
- Community Pool
Map
Home Values in the Area
Average Home Value in this Area
Tax History
| Year | Tax Paid | Tax Assessment Tax Assessment Total Assessment is a certain percentage of the fair market value that is determined by local assessors to be the total taxable value of land and additions on the property. | Land | Improvement |
|---|---|---|---|---|
| 2023 | $2,363 | $33,647 | $0 | $0 |
| 2022 | $2,060 | $27,336 | $0 | $0 |
| 2021 | $2,056 | $27,336 | $0 | $0 |
| 2020 | $1,953 | $25,343 | $0 | $0 |
| 2019 | $1,946 | $25,343 | $0 | $0 |
| 2018 | $1,783 | $22,233 | $0 | $0 |
| 2017 | $1,775 | $22,233 | $0 | $0 |
| 2016 | $1,592 | $19,951 | $0 | $0 |
| 2015 | $1,589 | $19,951 | $0 | $0 |
| 2014 | $1,838 | $22,505 | $0 | $0 |
Property History
| Date | Event | Price | Change | Sq Ft Price |
|---|---|---|---|---|
| 05/28/2025 05/28/25 | For Sale | $259,500 | +59.2% | $221 / Sq Ft |
| 06/24/2020 06/24/20 | Sold | -- | -- | -- |
| 05/23/2020 05/23/20 | Pending | -- | -- | -- |
| 05/23/2020 05/23/20 | For Sale | $163,000 | -- | $139 / Sq Ft |
Purchase History
| Date | Type | Sale Price | Title Company |
|---|---|---|---|
| Special Warranty Deed | -- | Investors Title | |
| Warranty Deed | -- | Accurate Title Group | |
| Warranty Deed | $126,000 | None Available | |
| Warranty Deed | $120,000 | Ust | |
| Warranty Deed | -- | Inv |
Mortgage History
| Date | Status | Loan Amount | Loan Type |
|---|---|---|---|
| Previous Owner | $130,400 | New Conventional | |
| Previous Owner | $100,000 | Fannie Mae Freddie Mac |
Similar Homes in Saint Peters, MO
Source: MARIS MLS
MLS Number: MIS25035330
APN: 3-0015-5853-13-0001.0000000
- 38 Trailside Ct Unit 3
- 1300 Forest Creek Dr Unit 1
- 3266 Hyatt Ct
- 1110 Grand Prix Dr
- 3150 La Baron Ln
- 3115 Brookford Dr
- 3009 Country Knoll Dr
- 1 Tbb@georgetown at Lienemann
- 1 Tbb@arlington at Lienemann
- 1 Tbb Evanston@lienemann
- 100 Valley Forge
- 521 Saravalle Dr Unit 2A
- 3319 Hampton Crossing
- 834 Saravalle Dr Unit 3D
- 3543 Chervil Dr
- 1716 Summergate Estates Dr
- 521 Newkirk Cir
- 3546 Chervil Dr
- 427 Newkirk Cir
- 1435 Summergate Pkwy Unit O
