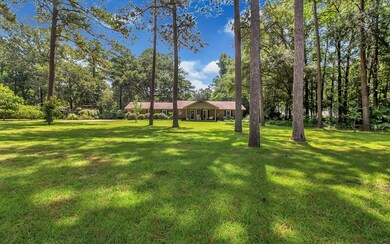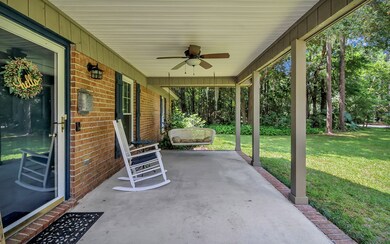
63 Mill Run Rd Richmond Hill, GA 31324
Estimated Value: $468,000 - $551,000
Highlights
- No HOA
- Separate Outdoor Workshop
- Combination Kitchen and Dining Room
- Dr. George Washington Carver Elementary School Rated A-
- Brick or Stone Mason
- 1-Story Property
About This Home
As of September 2022Welcome home to 63 Mill Run Rd. This All Brick, 1 story home sits on over 1.3 Acres in Richmond Hill with No HOA. Open floor concept with Bamboo Flooring, stainless steel appliances, spacious living room with vaulted ceiling & wood burning fireplace with gas starter. The enclosed garage with lvp flooring can easily be converted to a 4th bedroom. Backyard has plenty of space to store your RV, Boat, Camper. 28x20 shed with power. Updated kitchen & master bath. Close to Grocery, shopping, public boat ramps.
Home Details
Home Type
- Single Family
Est. Annual Taxes
- $3,928
Year Built
- 1982
Lot Details
- 1.35 Acre Lot
Home Design
- Brick or Stone Mason
- Asbestos Shingle Roof
- Masonry
Interior Spaces
- 2,333 Sq Ft Home
- 1-Story Property
- Sheet Rock Walls or Ceilings
- Living Room with Fireplace
- Combination Kitchen and Dining Room
Kitchen
- Microwave
- Dishwasher
- Disposal
Bedrooms and Bathrooms
- 3 Bedrooms
- 2 Full Bathrooms
Parking
- Driveway
- Paved Parking
- Open Parking
Outdoor Features
- Separate Outdoor Workshop
- Outdoor Storage
Schools
- Richmond Hill Elementary School
- Richmond Hill Middle School
- Richmond Hill High School
Utilities
- Underground Utilities
- Shared Water Source
- Electric Water Heater
- Septic Tank
Community Details
- No Home Owners Association
- Mill Run Subdivision
Listing and Financial Details
- Assessor Parcel Number 0612074
Ownership History
Purchase Details
Home Financials for this Owner
Home Financials are based on the most recent Mortgage that was taken out on this home.Purchase Details
Purchase Details
Purchase Details
Purchase Details
Similar Homes in Richmond Hill, GA
Home Values in the Area
Average Home Value in this Area
Purchase History
| Date | Buyer | Sale Price | Title Company |
|---|---|---|---|
| Crosby Randal Scot | $420,000 | -- | |
| Charmatz David Noah | $210,000 | -- | |
| Myers Robin T | -- | -- | |
| Myers Jerry R | $88,500 | -- | |
| -- | -- | -- | |
| -- | -- | -- |
Mortgage History
| Date | Status | Borrower | Loan Amount |
|---|---|---|---|
| Open | Crosby Randal Scot | $294,000 |
Property History
| Date | Event | Price | Change | Sq Ft Price |
|---|---|---|---|---|
| 09/14/2022 09/14/22 | Sold | $420,000 | 0.0% | $180 / Sq Ft |
| 08/21/2022 08/21/22 | Pending | -- | -- | -- |
| 08/19/2022 08/19/22 | For Sale | $420,000 | -- | $180 / Sq Ft |
Tax History Compared to Growth
Tax History
| Year | Tax Paid | Tax Assessment Tax Assessment Total Assessment is a certain percentage of the fair market value that is determined by local assessors to be the total taxable value of land and additions on the property. | Land | Improvement |
|---|---|---|---|---|
| 2024 | $3,928 | $154,920 | $32,000 | $122,920 |
| 2023 | $3,928 | $123,360 | $32,000 | $91,360 |
| 2022 | $2,753 | $98,240 | $32,000 | $66,240 |
| 2021 | $2,458 | $83,760 | $32,000 | $51,760 |
| 2020 | $2,085 | $83,760 | $32,000 | $51,760 |
| 2019 | $2,462 | $82,040 | $30,000 | $52,040 |
| 2018 | $2,414 | $82,040 | $30,000 | $52,040 |
| 2017 | $2,213 | $78,520 | $28,000 | $50,520 |
| 2016 | $2,185 | $76,520 | $28,000 | $48,520 |
| 2015 | $2,172 | $75,680 | $28,000 | $47,680 |
| 2014 | $2,180 | $75,840 | $28,000 | $47,840 |
Agents Affiliated with this Home
-
Teresa Cowart

Seller's Agent in 2022
Teresa Cowart
RE/MAX
(912) 667-1881
391 Total Sales
-
Cheri Johns
C
Buyer's Agent in 2022
Cheri Johns
Non-Habr Agency
(912) 368-4227
2,722 Total Sales
Map
Source: Hinesville Area Board of REALTORS®
MLS Number: 145006
APN: 0612-074
- 1015 Mill Hill Rd
- 60 Mill Run Ln
- 568 Steele Wood Dr
- 490 Strathy Hall Dr
- 10 Flanders Dr
- 416 Ogeechee Dr
- 477 Sandhurst Dr
- 387 Sandhurst Dr
- 335 Sandhurst Dr
- 240 Ogeechee Dr
- 85 Mackay Dr
- 923 Highland Cir
- 889 Highland Cir
- 149 Williamson Dr
- 60 Williams Dr
- 104 Rountree Dr
- 91 Mcduffie Dr
- 301 Highland Cir
- 156 Rountree Dr
- 2980 Kingswood Dr
- 63 Mill Run Rd
- 734 Mill Hill Rd
- 107 Mill Run Rd
- 760 Mill Hill Rd
- 794 Mill Hill Rd
- 127 Mill Run Rd
- 76 Mill Run Rd
- 50 Mill Run Rd
- 104 Mill Run Rd
- 20 Mill Run Rd
- 816 Mill Hill Rd
- 149 Mill Run Rd
- 976 Mill Hill Rd Unit B
- 976 Mill Hill Rd
- 994 Mill Hill Rd
- 721 Mill Hill Rd
- 182 Mill Run Rd
- 956 Mill Hill Rd
- 675 Mill Hill Rd
- 761 Mill Hill Rd






