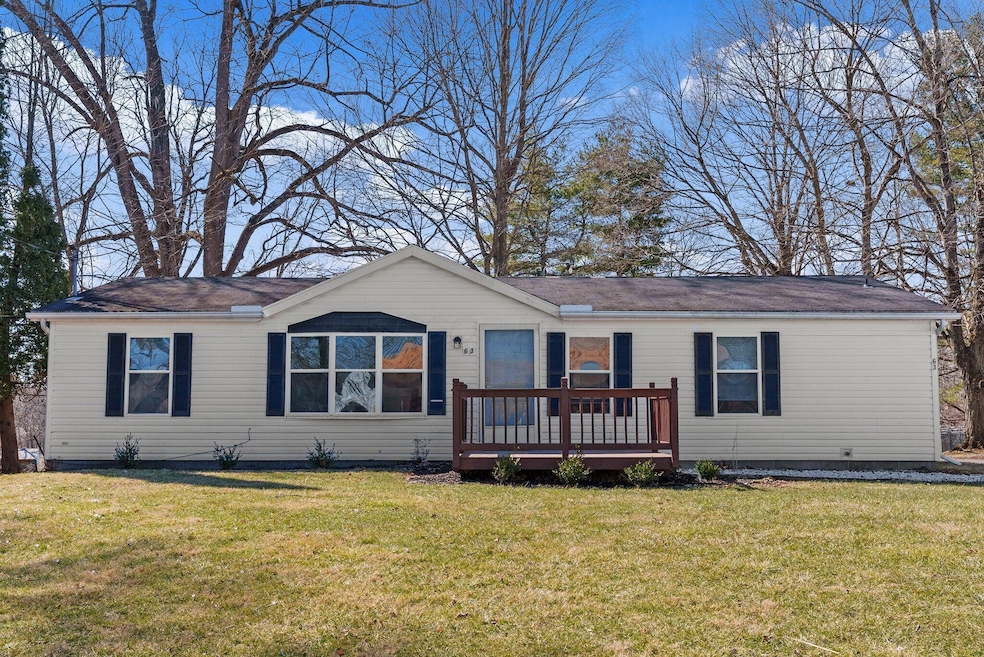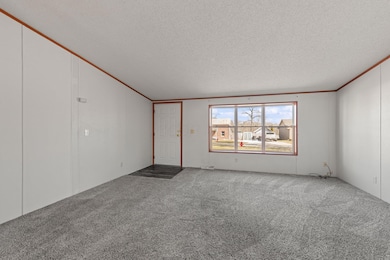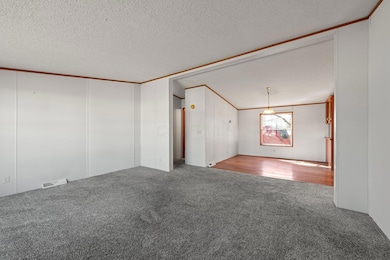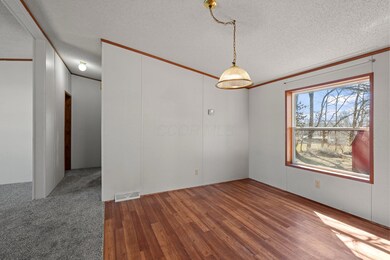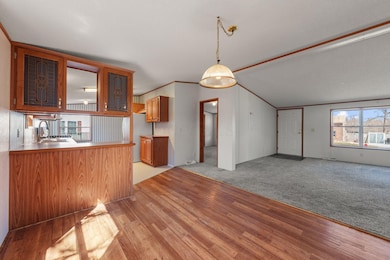
63 Mill St Alexandria, OH 43001
Saint Albans NeighborhoodEstimated payment $1,419/month
Highlights
- Ranch Style House
- Family Room
- Carpet
- Forced Air Heating and Cooling System
- Double Wide
- 2-minute walk to Parker Community Park
About This Home
Move-in ready, nearly 1300 sq ft, 3 BR, 2 BA, manufactured home on crawl space, located on a nice .27-acre lot with plenty of room to build a detached garage or outbuilding. The floor plan offers a large living room with a sun drenching window, a formal dining area, and a well-appointed kitchen loaded with oak cabinets & appliances. Upgrades & extras include a new carpet, A/C, HWT, & paint, front and rear decks, storage shed, large gravel driveway, and more. Nicely cared for and ready for a new buyer. Quiet location, footsteps to DT Alexandria & awesome access to Rt 37. See the attached invoice and Tag for financing purposes. Attention Agents: See ATA remarks and offer instructions doc.
Property Details
Home Type
- Mobile/Manufactured
Est. Annual Taxes
- $1,991
Year Built
- Built in 2000
Lot Details
- 0.27 Acre Lot
- No Common Walls
Home Design
- Ranch Style House
- Block Foundation
- Vinyl Siding
Interior Spaces
- 1,296 Sq Ft Home
- Insulated Windows
- Family Room
- Basement
- Crawl Space
- Laundry on main level
Kitchen
- Gas Range
- Dishwasher
Flooring
- Carpet
- Vinyl
Bedrooms and Bathrooms
- 3 Main Level Bedrooms
- 2 Full Bathrooms
Mobile Home
- Mobile Home Make is Fleetwood
- Double Wide
Utilities
- Forced Air Heating and Cooling System
- Heating System Uses Gas
Community Details
- #55
Listing and Financial Details
- Assessor Parcel Number 067-322638-00.000
Map
Home Values in the Area
Average Home Value in this Area
Property History
| Date | Event | Price | Change | Sq Ft Price |
|---|---|---|---|---|
| 05/08/2025 05/08/25 | Price Changed | $224,900 | 0.0% | $174 / Sq Ft |
| 05/08/2025 05/08/25 | For Sale | $224,900 | -2.2% | $174 / Sq Ft |
| 04/24/2025 04/24/25 | Off Market | $229,900 | -- | -- |
| 04/02/2025 04/02/25 | Off Market | $229,900 | -- | -- |
| 04/01/2025 04/01/25 | For Sale | $229,900 | 0.0% | $177 / Sq Ft |
| 03/14/2025 03/14/25 | For Sale | $229,900 | +129.9% | $177 / Sq Ft |
| 05/12/2022 05/12/22 | Sold | $100,000 | -- | $77 / Sq Ft |
| 04/11/2022 04/11/22 | Pending | -- | -- | -- |
About the Listing Agent

I believe representing a client's BEST interests is my responsibility 100% of the time! Therefore, I do! Don Shaffer & The Shaffer Team are Experienced, Professional & Successful! My specialties are as follows; Buyer's Agents, Listing Agents & Relocation Services! I love the Central Ohio area! Licensed for nearly 29 years. I have SOLD over $750,000,000 in real estate and closed 6000+ transactions Ranking me as 1 of Central Ohio's Top Realtors! 100's of 5-Star Reviews!
No one will work
Don's Other Listings
Source: Columbus and Central Ohio Regional MLS
MLS Number: 225007601
- 2668 Mounts Rd NW
- 1345 Legend Ln
- 0 Moots Run Rd
- 2124 S York Rd
- 2377 Hardscrabble Rd
- 1060 S Watkins Rd
- 1859 Hardscrabble Rd
- 4140 Hardscrabble Rd
- 3775 Johnstown Alexandria Rd
- 1649 Loudon St
- 4190 Johnstown-Alexandria Rd
- 9311 Jug St NW
- 3210 Raccoon Valley Rd
- 8750 Morse Rd SW
- 8610 Sadie Thomas Rd NW
- 3507 Corner Rd
- 3388 Outville Rd
- Lot 5 Mockingbird Ln
- 0 Mockingbird W Unit Lot 7 225003475
- 4344 Hazelton Etna Rd
