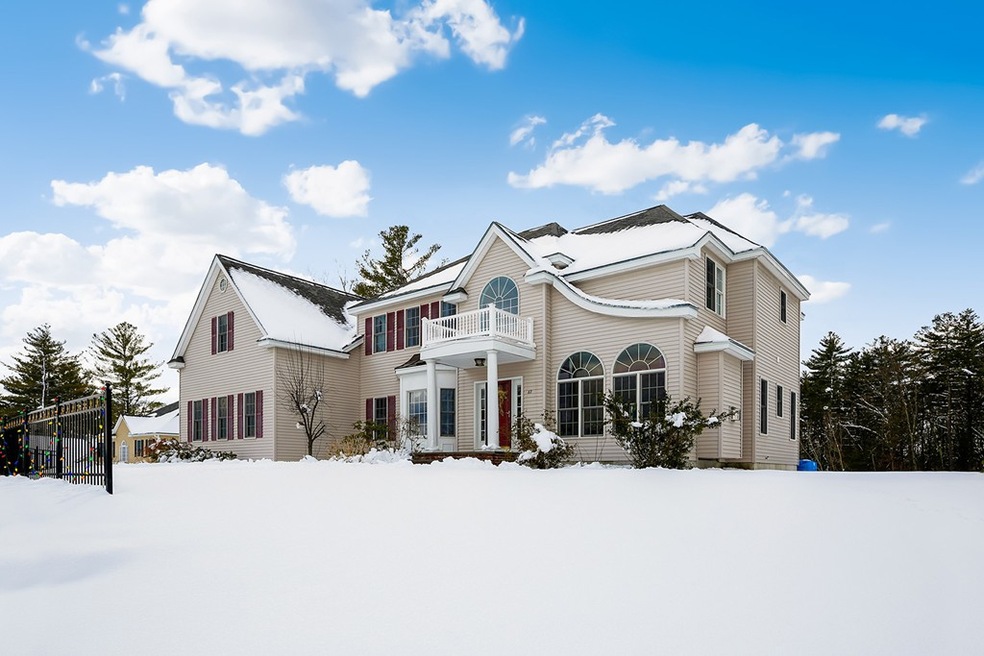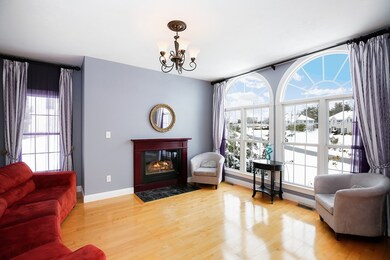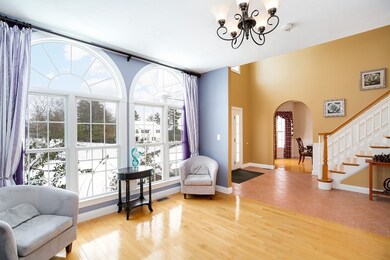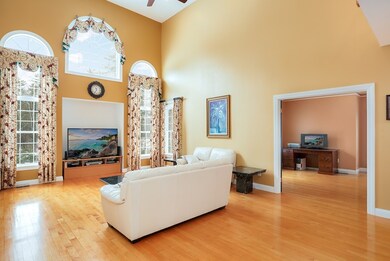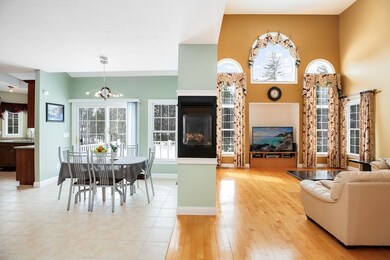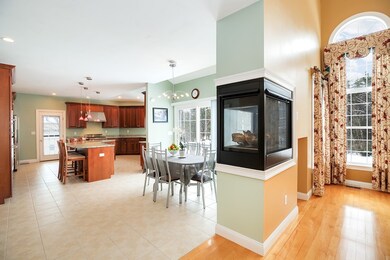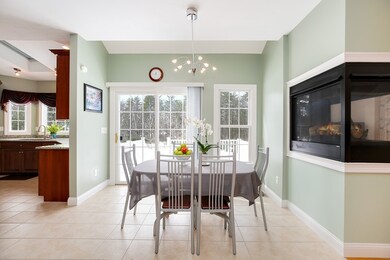
63 Mohawk Path Holliston, MA 01746
Highlights
- Community Stables
- Home Theater
- Sauna
- Robert H. Adams Middle School Rated A
- Spa
- Waterfront
About This Home
As of July 2018BACK ON MARKET due to buyer finances This magnificent property sits high in the Carriage House Estates with a sweeping vista. Meticulously cared for, this home radiates pride of ownership. 2 story foyer with dual staircase converges on landing for great flow. Maple floors throughout entire main level w/ stone tile in kitchen and foyer. Family room has cathedral ceiling, raised gas fireplace, picture windows, balcony, and recessed lighting. Kitchen contains granite counters/island, cherry cabinets, stainless steel appliances, viking gas stove, breakfast area, 2 sinks, and access to laundry room, mudroom, 3 car garage, rear deck, and side yard. Corner office w/ french doors, formal dining room, and living room w/ fireplace also on this level. Upstairs are 4 bedrooms. Each has access to full bath. Master is elegant with tray ceiling, fireplace, balcony, and en-suite bath w/ jacuzzi, 2 skylights, double sink, glass shower, and walk-in closet w/ natural light. Finished, walk-out lower level
Last Agent to Sell the Property
Scott Driscoll
Redfin Corp. Listed on: 03/14/2018

Co-Listed By
Allister Booth
Redfin Corp. License #449592276
Home Details
Home Type
- Single Family
Est. Annual Taxes
- $14,370
Year Built
- Built in 2005
Lot Details
- 0.99 Acre Lot
- Waterfront
- Level Lot
- Sprinkler System
- Cleared Lot
Parking
- 3 Car Attached Garage
- Garage Door Opener
- Driveway
- Open Parking
- Off-Street Parking
Home Design
- Colonial Architecture
- Plaster Walls
- Frame Construction
- Shingle Roof
- Concrete Perimeter Foundation
Interior Spaces
- 4,137 Sq Ft Home
- Open Floorplan
- Wet Bar
- Central Vacuum
- Wired For Sound
- Ceiling Fan
- Insulated Windows
- French Doors
- Insulated Doors
- Family Room with Fireplace
- 3 Fireplaces
- Living Room with Fireplace
- Dining Area
- Home Theater
- Home Office
- Bonus Room
- Game Room
- Sauna
Kitchen
- Breakfast Bar
- Oven
- Range with Range Hood
- Microwave
- ENERGY STAR Qualified Refrigerator
- Dishwasher
- Solid Surface Countertops
Flooring
- Wood
- Wall to Wall Carpet
- Ceramic Tile
Bedrooms and Bathrooms
- 4 Bedrooms
- Fireplace in Primary Bedroom
- Primary bedroom located on second floor
- Walk-In Closet
- Double Vanity
- Soaking Tub
- Separate Shower
Laundry
- Laundry on main level
- Dryer
- Washer
Finished Basement
- Walk-Out Basement
- Basement Fills Entire Space Under The House
- Interior Basement Entry
Home Security
- Storm Windows
- Storm Doors
Outdoor Features
- Spa
- Balcony
- Deck
Schools
- Plancentino Elementary School
- Adams Middle School
- Holliston High School
Utilities
- Whole House Fan
- Forced Air Heating and Cooling System
- 2 Cooling Zones
- Heating System Uses Natural Gas
- 200+ Amp Service
- Natural Gas Connected
- Gas Water Heater
- Private Sewer
Additional Features
- Whole House Vacuum System
- Property is near schools
Listing and Financial Details
- Assessor Parcel Number M:011 B:0004 L:1170,4219617
Community Details
Overview
- No Home Owners Association
- Carriage House Estates Subdivision
Amenities
- Shops
Recreation
- Tennis Courts
- Park
- Community Stables
- Jogging Path
- Bike Trail
Ownership History
Purchase Details
Home Financials for this Owner
Home Financials are based on the most recent Mortgage that was taken out on this home.Purchase Details
Home Financials for this Owner
Home Financials are based on the most recent Mortgage that was taken out on this home.Similar Homes in the area
Home Values in the Area
Average Home Value in this Area
Purchase History
| Date | Type | Sale Price | Title Company |
|---|---|---|---|
| Not Resolvable | $835,000 | -- | |
| Land Court Massachusetts | $711,655 | -- |
Mortgage History
| Date | Status | Loan Amount | Loan Type |
|---|---|---|---|
| Open | $619,800 | Stand Alone Refi Refinance Of Original Loan | |
| Closed | $630,000 | Stand Alone Refi Refinance Of Original Loan | |
| Closed | $668,000 | Unknown | |
| Previous Owner | $415,000 | Stand Alone Refi Refinance Of Original Loan | |
| Previous Owner | $417,000 | No Value Available | |
| Previous Owner | $465,000 | No Value Available | |
| Previous Owner | $47,000 | No Value Available | |
| Previous Owner | $530,000 | Purchase Money Mortgage |
Property History
| Date | Event | Price | Change | Sq Ft Price |
|---|---|---|---|---|
| 07/31/2018 07/31/18 | Sold | $835,000 | 0.0% | $202 / Sq Ft |
| 05/31/2018 05/31/18 | Off Market | $835,000 | -- | -- |
| 05/24/2018 05/24/18 | For Sale | $875,000 | 0.0% | $212 / Sq Ft |
| 05/08/2018 05/08/18 | Pending | -- | -- | -- |
| 04/11/2018 04/11/18 | Price Changed | $875,000 | -1.6% | $212 / Sq Ft |
| 03/14/2018 03/14/18 | For Sale | $889,000 | +23.4% | $215 / Sq Ft |
| 07/24/2015 07/24/15 | Sold | $720,600 | 0.0% | $210 / Sq Ft |
| 12/31/2014 12/31/14 | Pending | -- | -- | -- |
| 11/26/2014 11/26/14 | Off Market | $720,600 | -- | -- |
| 10/23/2014 10/23/14 | Price Changed | $749,990 | -2.6% | $219 / Sq Ft |
| 08/28/2014 08/28/14 | Price Changed | $769,990 | -4.9% | $224 / Sq Ft |
| 07/10/2014 07/10/14 | Price Changed | $809,990 | +6.6% | $236 / Sq Ft |
| 07/02/2014 07/02/14 | For Sale | $759,990 | -- | $222 / Sq Ft |
Tax History Compared to Growth
Tax History
| Year | Tax Paid | Tax Assessment Tax Assessment Total Assessment is a certain percentage of the fair market value that is determined by local assessors to be the total taxable value of land and additions on the property. | Land | Improvement |
|---|---|---|---|---|
| 2025 | $16,197 | $1,105,600 | $275,000 | $830,600 |
| 2024 | $15,968 | $1,060,300 | $275,000 | $785,300 |
| 2023 | $15,378 | $998,600 | $275,000 | $723,600 |
| 2022 | $14,372 | $826,900 | $275,000 | $551,900 |
| 2021 | $14,492 | $811,900 | $260,000 | $551,900 |
| 2020 | $14,650 | $777,200 | $255,300 | $521,900 |
| 2019 | $14,493 | $769,700 | $247,800 | $521,900 |
| 2018 | $14,370 | $769,700 | $247,800 | $521,900 |
| 2017 | $13,946 | $753,000 | $260,500 | $492,500 |
| 2016 | $13,828 | $735,900 | $243,400 | $492,500 |
| 2015 | $12,816 | $661,300 | $196,300 | $465,000 |
Agents Affiliated with this Home
-

Seller's Agent in 2018
Scott Driscoll
Redfin Corp.
(781) 772-1822
-
A
Seller Co-Listing Agent in 2018
Allister Booth
Redfin Corp.
-
Amber Cadorette

Buyer's Agent in 2018
Amber Cadorette
Keller Williams Elite
(508) 498-1188
1 in this area
112 Total Sales
-
Madlyn Fafard

Seller's Agent in 2015
Madlyn Fafard
Fafard Real Estate
(508) 881-6662
2 in this area
35 Total Sales
-
Kim Foemmel

Buyer's Agent in 2015
Kim Foemmel
Foemmel Fine Homes
(508) 808-1149
122 Total Sales
Map
Source: MLS Property Information Network (MLS PIN)
MLS Number: 72293299
APN: HOLL-000011-000004-001170
- 75 Mohawk Path
- 49 Windsor Dr Unit 105
- 91 Mohawk Path
- 38 Turner Rd
- 14 Day Rd
- 662 Concord St
- 147 Turner Rd Unit 102
- 54 Indian Ridge Rd S
- 13 Dixon Cir
- 10 Temi Rd
- 10 Jarr Brook Rd
- 243 Trailside Way
- 41 Nancy Dr
- 77 Trailside Way
- 65 Spyglass Hill Dr
- 37 Annetta Rd
- 16 Sherborne Cir
- 13 Meeting House Path
- 226 Western Ave
- 328 Washington St
