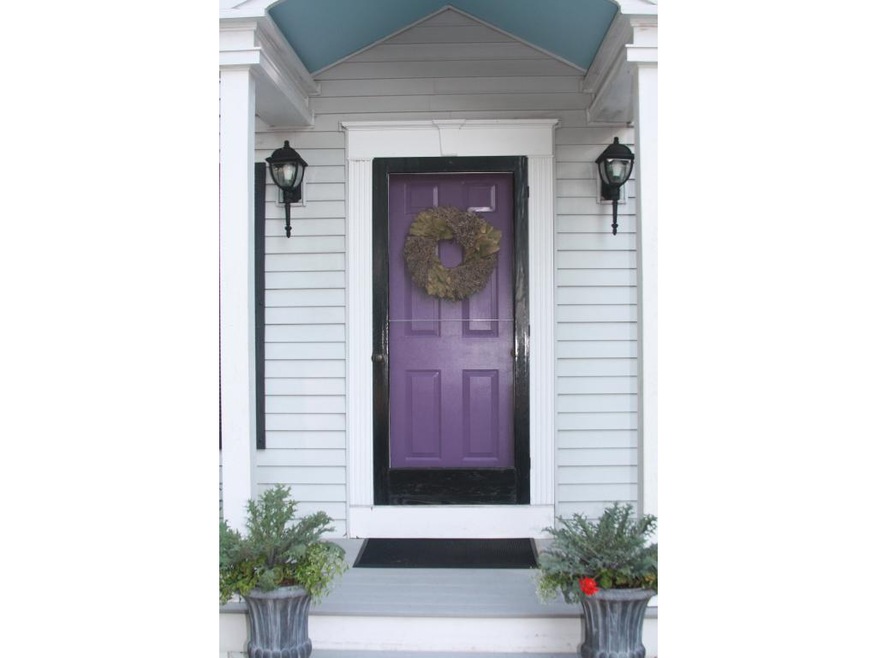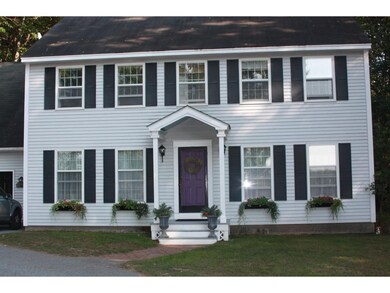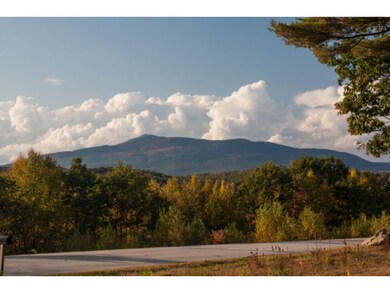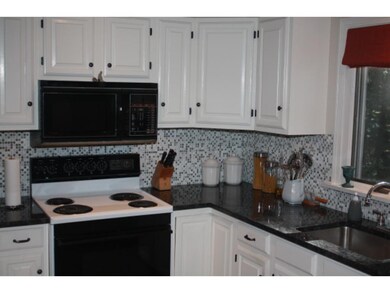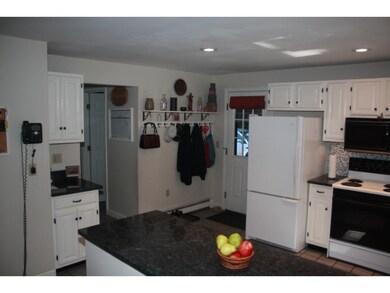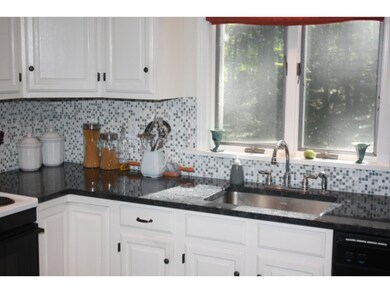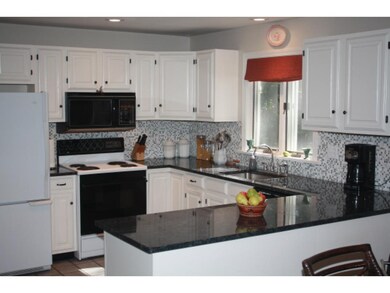
63 Monadnock View Dr Jaffrey, NH 03452
Highlights
- Colonial Architecture
- Wood Burning Stove
- Attic
- Mountain View
- Wood Flooring
- Balcony
About This Home
As of May 2024As you drive into this nine home established cul de sac neighborhood Mt Monadnock rises up to greet you. Mountain views are visible from the spacious front and side yards and from the formal living and dining rooms. Views from the large second floor master bedroom and bath continue to add to the visual beauty of this home. Recent upgrades include granite counter tops in the kitchen, completely remodel second floor full bath and hardwood floors in the master bedroom and master bath. A sun porch with radiant floor heat that can be used year round, ceiling fan and skylights, large closet space in all the bedrooms, Andersen windows, lower level playroom, private heated home office, with balcony, above the garage all add to value of this home. This is a must see home to fully appreciate the value of this property. Seller is a licensed Real Estate Agent
Last Agent to Sell the Property
BHG Masiello Peterborough License #001180 Listed on: 03/01/2016

Last Buyer's Agent
Tammy Garre
EXP Realty License #005577

Home Details
Home Type
- Single Family
Est. Annual Taxes
- $8,156
Year Built
- Built in 1986
Lot Details
- 1.05 Acre Lot
- Cul-De-Sac
- Lot Sloped Up
- Property is zoned Rural
Parking
- 1 Car Attached Garage
Home Design
- Colonial Architecture
- Concrete Foundation
- Wood Frame Construction
- Shingle Roof
- Vinyl Siding
Interior Spaces
- 2-Story Property
- Ceiling Fan
- Skylights
- Wood Burning Stove
- Window Treatments
- Combination Kitchen and Dining Room
- Mountain Views
- Attic
Kitchen
- Stove
- Range Hood
- Microwave
- Dishwasher
Flooring
- Wood
- Carpet
- Ceramic Tile
Bedrooms and Bathrooms
- 4 Bedrooms
- Cedar Closet
Laundry
- Laundry on main level
- Dryer
Partially Finished Basement
- Basement Fills Entire Space Under The House
- Connecting Stairway
- Interior Basement Entry
- Sump Pump
Home Security
- Storm Windows
- Fire and Smoke Detector
Outdoor Features
- Balcony
- Patio
Schools
- Jaffrey Grade Elementary School
- Jaffrey-Rindge Middle School
- Conant High School
Utilities
- Zoned Heating and Cooling
- Baseboard Heating
- Heating System Uses Oil
- Generator Hookup
- 200+ Amp Service
- Private Water Source
- Drilled Well
- Septic Tank
- Private Sewer
- Leach Field
- High Speed Internet
- Satellite Dish
- TV Antenna
Listing and Financial Details
- Legal Lot and Block unknown / unknown
- 33% Total Tax Rate
Ownership History
Purchase Details
Home Financials for this Owner
Home Financials are based on the most recent Mortgage that was taken out on this home.Purchase Details
Home Financials for this Owner
Home Financials are based on the most recent Mortgage that was taken out on this home.Similar Homes in Jaffrey, NH
Home Values in the Area
Average Home Value in this Area
Purchase History
| Date | Type | Sale Price | Title Company |
|---|---|---|---|
| Fiduciary Deed | $600,000 | None Available | |
| Fiduciary Deed | $600,000 | None Available | |
| Warranty Deed | $247,000 | -- | |
| Warranty Deed | $247,000 | -- |
Mortgage History
| Date | Status | Loan Amount | Loan Type |
|---|---|---|---|
| Open | $467,000 | Purchase Money Mortgage | |
| Closed | $467,000 | Purchase Money Mortgage | |
| Previous Owner | $197,000 | Adjustable Rate Mortgage/ARM |
Property History
| Date | Event | Price | Change | Sq Ft Price |
|---|---|---|---|---|
| 05/02/2024 05/02/24 | Sold | $600,000 | +9.1% | $200 / Sq Ft |
| 03/30/2024 03/30/24 | Pending | -- | -- | -- |
| 03/26/2024 03/26/24 | For Sale | $550,000 | +122.7% | $183 / Sq Ft |
| 05/10/2017 05/10/17 | Sold | $247,000 | -8.3% | $95 / Sq Ft |
| 03/10/2017 03/10/17 | Pending | -- | -- | -- |
| 03/01/2016 03/01/16 | For Sale | $269,500 | -- | $103 / Sq Ft |
Tax History Compared to Growth
Tax History
| Year | Tax Paid | Tax Assessment Tax Assessment Total Assessment is a certain percentage of the fair market value that is determined by local assessors to be the total taxable value of land and additions on the property. | Land | Improvement |
|---|---|---|---|---|
| 2024 | $10,585 | $322,700 | $50,300 | $272,400 |
| 2023 | $10,762 | $322,700 | $50,300 | $272,400 |
| 2022 | $9,997 | $322,700 | $50,300 | $272,400 |
| 2021 | $9,000 | $322,700 | $50,300 | $272,400 |
| 2020 | $8,884 | $322,700 | $50,300 | $272,400 |
| 2019 | $8,683 | $249,300 | $40,200 | $209,100 |
| 2018 | $8,102 | $245,500 | $40,200 | $205,300 |
| 2017 | $8,094 | $245,500 | $40,200 | $205,300 |
| 2016 | $8,102 | $245,500 | $40,200 | $205,300 |
| 2015 | $7,756 | $245,500 | $40,200 | $205,300 |
| 2014 | $8,283 | $281,269 | $64,033 | $217,236 |
| 2013 | $8,185 | $281,269 | $64,033 | $217,236 |
Agents Affiliated with this Home
-

Seller's Agent in 2024
Sadie Halliday
EXP Realty
(603) 660-2321
14 in this area
215 Total Sales
-
J
Buyer's Agent in 2024
Jeana Jordan
RE/MAX
(603) 801-3236
3 in this area
24 Total Sales
-
F
Seller's Agent in 2017
Franklin Sterling
BHG Masiello Peterborough
(603) 831-8409
6 in this area
8 Total Sales
-
T
Buyer's Agent in 2017
Tammy Garre
EXP Realty
Map
Source: PrimeMLS
MLS Number: 4473745
APN: JAFF-000225-000006
